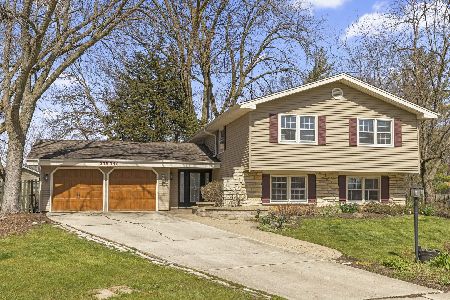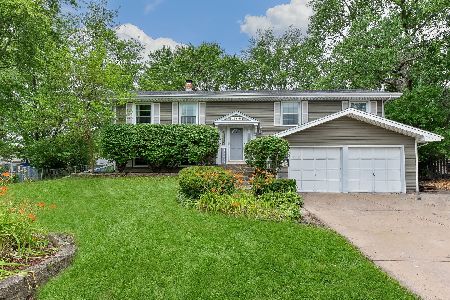1913 Brentwood Lane, Wheaton, Illinois 60189
$520,000
|
Sold
|
|
| Status: | Closed |
| Sqft: | 1,362 |
| Cost/Sqft: | $393 |
| Beds: | 4 |
| Baths: | 2 |
| Year Built: | 1970 |
| Property Taxes: | $10,207 |
| Days On Market: | 612 |
| Lot Size: | 0,23 |
Description
Welcome to 1913 Brentwood Lane in the highly sought-after Briarcliffe subdivision in south Wheaton. This home is perfect in so many ways! This 4 bedroom 2 bath raised ranch is a combination of class and fun all rolled into one - Up a short flight a stairs you will find an open concept living room and dining room with a beautifully updated kitchen. This level also hosts 3 of the bedrooms and an amazing updated, designers-dream of a full bathroom! Once you step foot in the lower level you realize the major entertaining opportunities that this family room encompasses!! There is a sports bar and room for a giant TV to watch all the important games - there is also another full bathroom (updated 2021-2022) on this level with an additional nicely sized bedroom. AND THE BACKYARD....the backyard is the one of the things that the sellers will miss the most! It is home to a fully fenced in yard with an above ground pool and a professionally built Tiki Bar. This home has endless possibilities to build exceptional memories! Come see it before it is gone!
Property Specifics
| Single Family | |
| — | |
| — | |
| 1970 | |
| — | |
| — | |
| No | |
| 0.23 |
| — | |
| Briarcliffe | |
| — / Not Applicable | |
| — | |
| — | |
| — | |
| 12029615 | |
| 0527406051 |
Nearby Schools
| NAME: | DISTRICT: | DISTANCE: | |
|---|---|---|---|
|
Grade School
Briar Glen Elementary School |
89 | — | |
|
Middle School
Glen Crest Middle School |
89 | Not in DB | |
|
High School
Glenbard South High School |
87 | Not in DB | |
Property History
| DATE: | EVENT: | PRICE: | SOURCE: |
|---|---|---|---|
| 12 Jul, 2024 | Sold | $520,000 | MRED MLS |
| 11 Jun, 2024 | Under contract | $535,000 | MRED MLS |
| 23 May, 2024 | Listed for sale | $535,000 | MRED MLS |
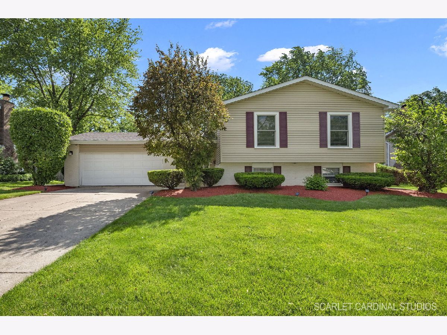
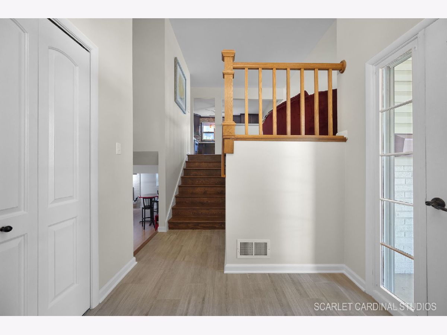
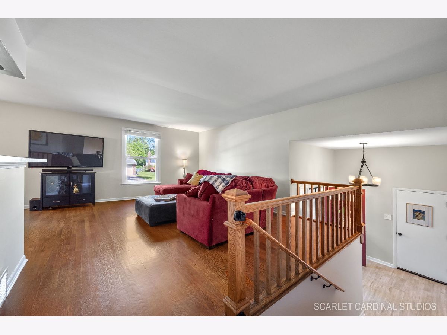
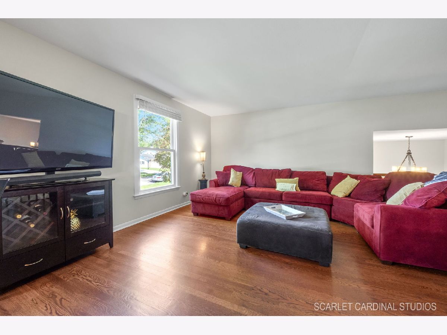
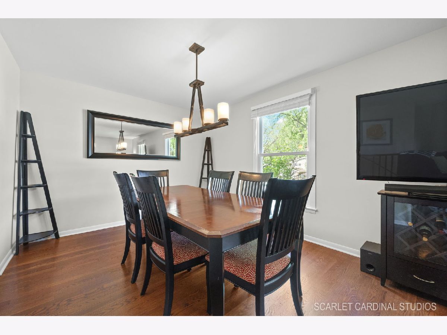
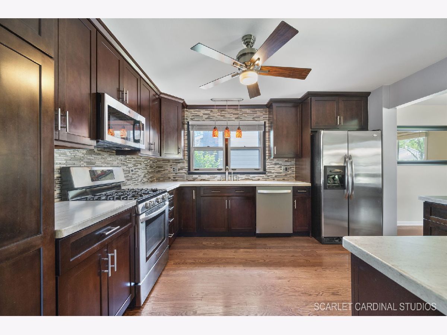
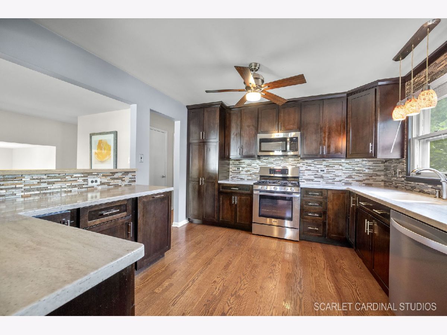
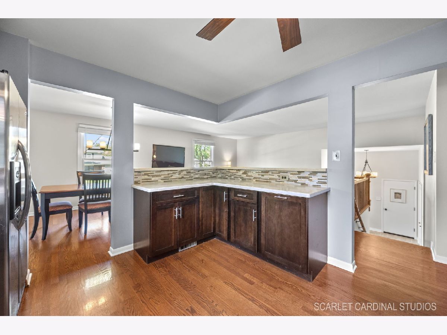
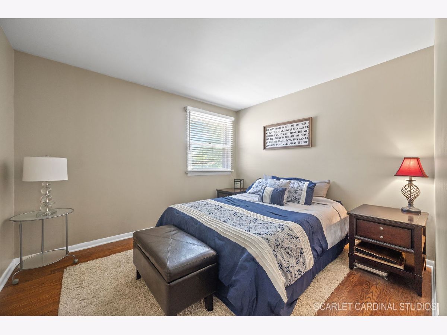
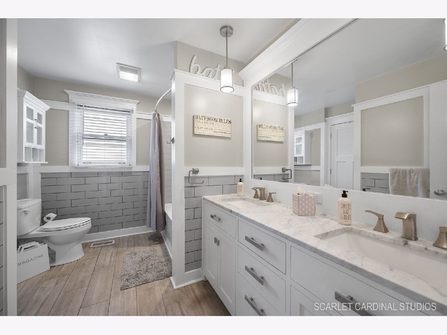
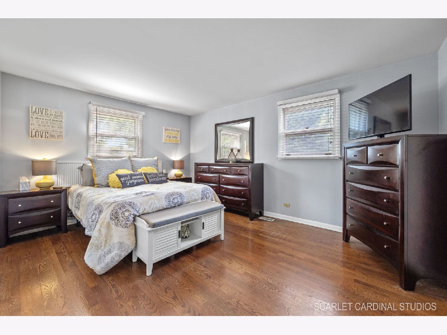
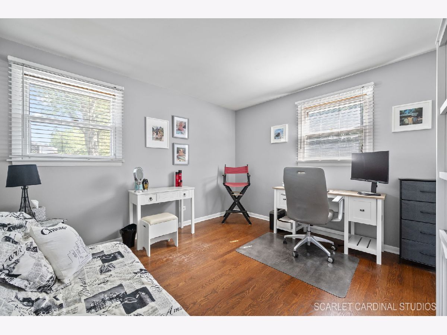
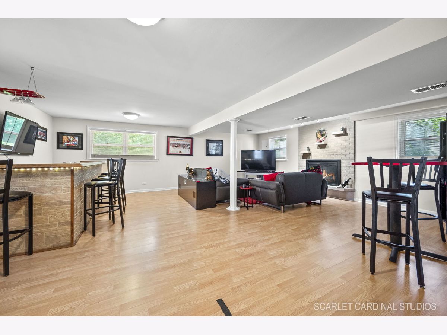
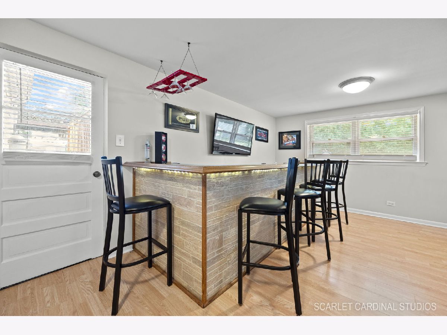
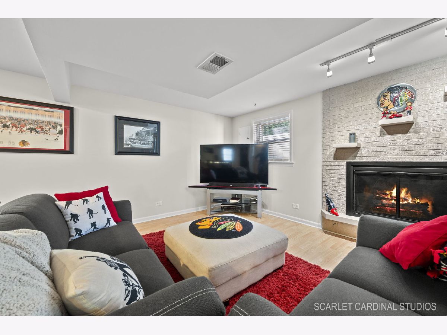
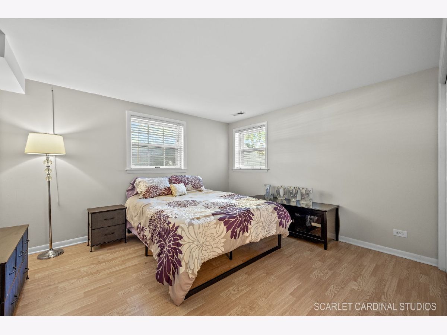
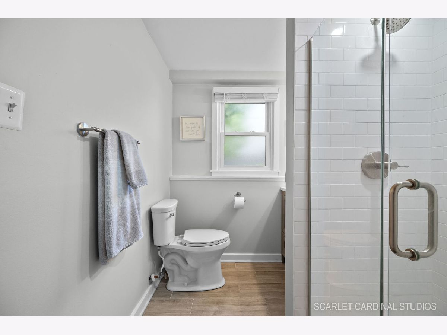
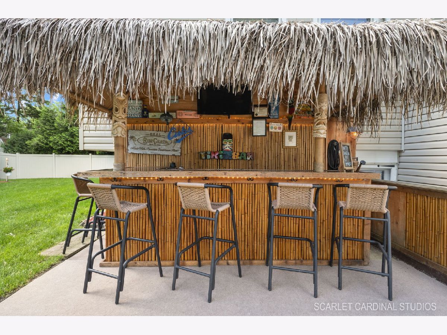
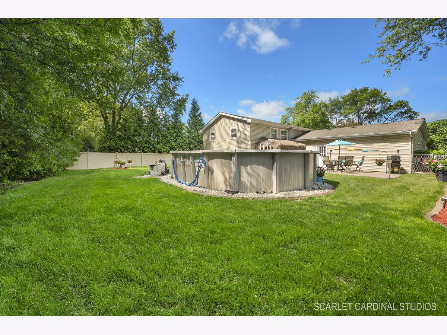
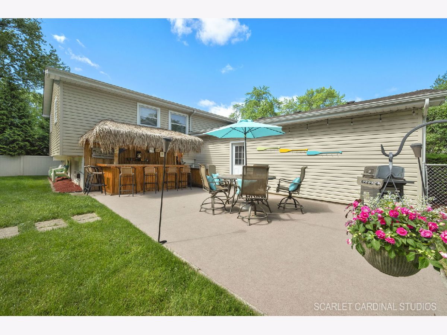
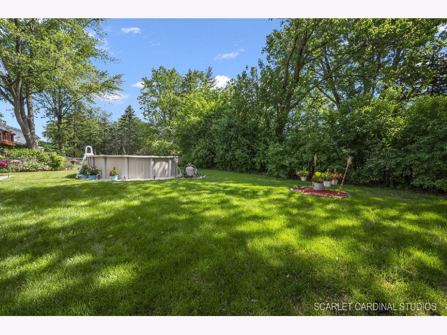
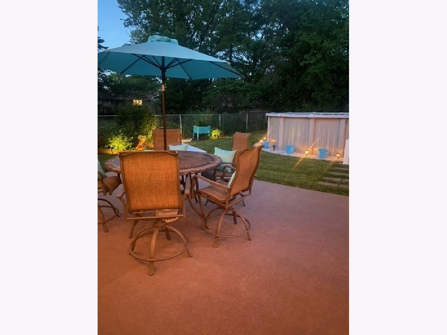
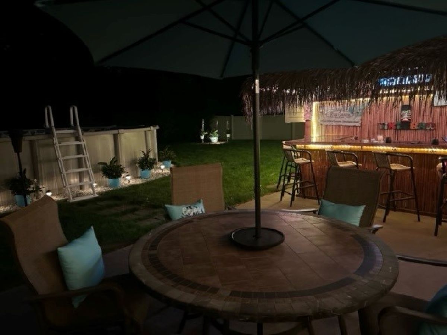
Room Specifics
Total Bedrooms: 4
Bedrooms Above Ground: 4
Bedrooms Below Ground: 0
Dimensions: —
Floor Type: —
Dimensions: —
Floor Type: —
Dimensions: —
Floor Type: —
Full Bathrooms: 2
Bathroom Amenities: Double Sink
Bathroom in Basement: 0
Rooms: —
Basement Description: None
Other Specifics
| 2 | |
| — | |
| — | |
| — | |
| — | |
| 75X134 | |
| — | |
| — | |
| — | |
| — | |
| Not in DB | |
| — | |
| — | |
| — | |
| — |
Tax History
| Year | Property Taxes |
|---|---|
| 2024 | $10,207 |
Contact Agent
Nearby Similar Homes
Nearby Sold Comparables
Contact Agent
Listing Provided By
Berkshire Hathaway HomeServices Chicago




