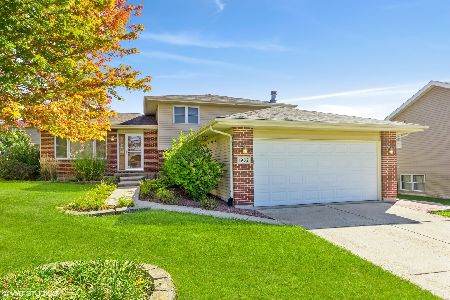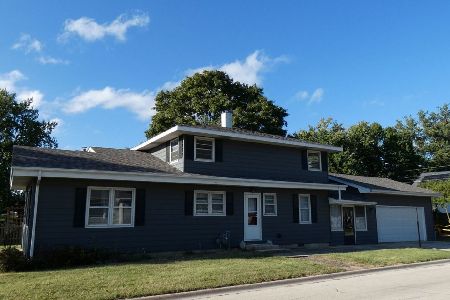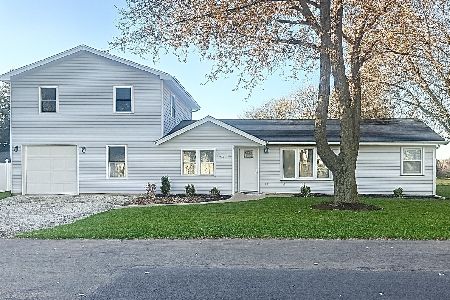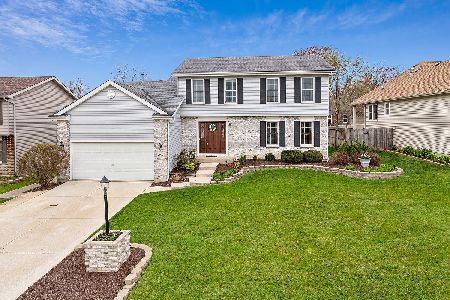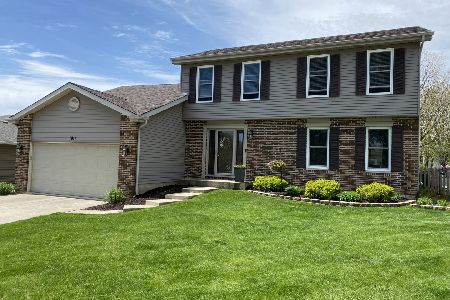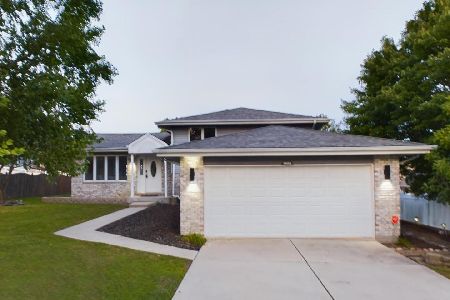1925 Connie Drive, Crest Hill, Illinois 60403
$210,000
|
Sold
|
|
| Status: | Closed |
| Sqft: | 1,518 |
| Cost/Sqft: | $145 |
| Beds: | 3 |
| Baths: | 2 |
| Year Built: | 1994 |
| Property Taxes: | $4,542 |
| Days On Market: | 2952 |
| Lot Size: | 0,20 |
Description
RANCH HOME WITH OPEN CONCEPT CONVENIENT TO EVERYTHING! Privacy in an established neighborhood that is close to highways, shopping and the park. This ranch boasts cathedral ceilings, cozy brick fireplace and plenty of seating; perfect for entertaining. There is a total of 2,298 square feet which include 4 bedrooms and 2 bathrooms. The first floor is 1518 sq ft and the partially finished basement is 780 sq ft and includes one of the bedrooms, game room and recreational room as well as two unfinished storage rooms. There is a back patio and HUGE back deck that opens to a fenced yard with a storage shed. This is a solid home with affordable utilities that has been well maintained. There are many new items within the last 5 years such as: windows throughout (2016), Smart Furnace and A/C, whole house purifier and paint...just to name a few. Lockport School District. Owners love this home, but have located their next dream property, otherwise they wouldn't be selling.
Property Specifics
| Single Family | |
| — | |
| Ranch | |
| 1994 | |
| Full | |
| — | |
| No | |
| 0.2 |
| Will | |
| Whispering Meadows | |
| 0 / Not Applicable | |
| None | |
| Public | |
| Public Sewer | |
| 09803151 | |
| 1104313050150000 |
Property History
| DATE: | EVENT: | PRICE: | SOURCE: |
|---|---|---|---|
| 7 Jun, 2012 | Sold | $170,000 | MRED MLS |
| 16 Apr, 2012 | Under contract | $183,000 | MRED MLS |
| 1 Feb, 2012 | Listed for sale | $183,000 | MRED MLS |
| 12 Jan, 2018 | Sold | $210,000 | MRED MLS |
| 21 Nov, 2017 | Under contract | $220,000 | MRED MLS |
| 17 Nov, 2017 | Listed for sale | $220,000 | MRED MLS |
Room Specifics
Total Bedrooms: 4
Bedrooms Above Ground: 3
Bedrooms Below Ground: 1
Dimensions: —
Floor Type: Carpet
Dimensions: —
Floor Type: Carpet
Dimensions: —
Floor Type: Carpet
Full Bathrooms: 2
Bathroom Amenities: Double Sink
Bathroom in Basement: 0
Rooms: Recreation Room,Game Room,Utility Room-Lower Level,Storage,Other Room,Breakfast Room
Basement Description: Partially Finished
Other Specifics
| 2 | |
| Concrete Perimeter | |
| Concrete | |
| Deck, Patio, Porch | |
| Fenced Yard | |
| 70 X 125 X 70 X 125 | |
| — | |
| Full | |
| Vaulted/Cathedral Ceilings, First Floor Bedroom, First Floor Laundry, First Floor Full Bath | |
| Range, Microwave, Dishwasher, Refrigerator, Stainless Steel Appliance(s) | |
| Not in DB | |
| Sidewalks, Street Lights, Street Paved | |
| — | |
| — | |
| Gas Log, Gas Starter |
Tax History
| Year | Property Taxes |
|---|---|
| 2012 | $4,421 |
| 2018 | $4,542 |
Contact Agent
Nearby Similar Homes
Nearby Sold Comparables
Contact Agent
Listing Provided By
Coldwell Banker The Real Estate Group

