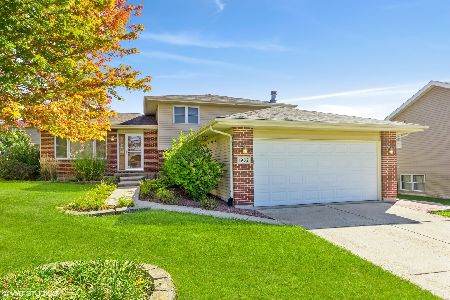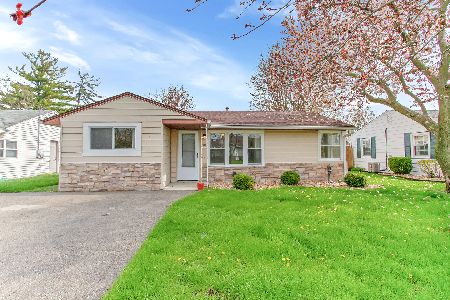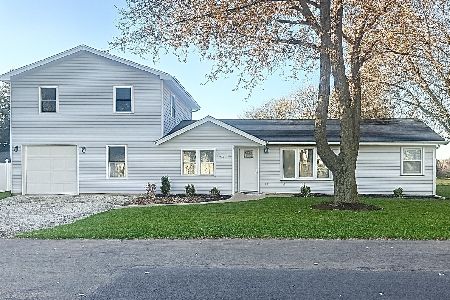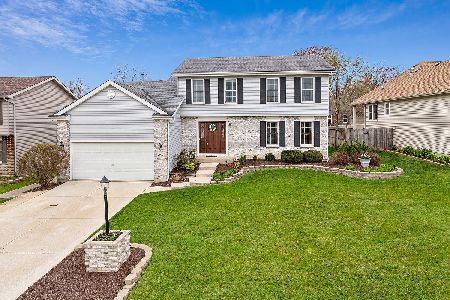1917 Connie Drive, Crest Hill, Illinois 60403
$280,000
|
Sold
|
|
| Status: | Closed |
| Sqft: | 2,200 |
| Cost/Sqft: | $127 |
| Beds: | 3 |
| Baths: | 3 |
| Year Built: | 1993 |
| Property Taxes: | $6,318 |
| Days On Market: | 2085 |
| Lot Size: | 0,20 |
Description
Must see this absolutely gorgeous updated two-story 3 bedroom 2 1/2 bath home in highly sought-after Whispering Meadows subdivision! Beautiful modern white 6 panel doors & trim throughout. Highly functional floor plan. Spacious kitchen features granite counters, subway tile backsplash, breakfast bar & eat-in area. Solid wood flooring within entry way, half bath and throughout the kitchen. Family room includes vaulted ceiling with newly remodeled stone face gas log fireplace. Large laundry/utility room. Beautiful master bedroom with stunning master bath which includes dual sink vanity & walk in closet. Open concept fully finished basement with plenty of shelving storage in the crawlspace. The fully fenced backyard offers a relaxing escape with a two-tier deck, fire pit & storage shed. Great for entertaining friends and family. Additional updates include roof in 2016, new sliding glass door and windows in 2108/19, and new furnace/air conditioner in 2018. This beautiful home is move in ready. Come take a look today. Welcome Home!
Property Specifics
| Single Family | |
| — | |
| — | |
| 1993 | |
| Partial | |
| — | |
| No | |
| 0.2 |
| Will | |
| Whispering Meadows | |
| 0 / Not Applicable | |
| None | |
| Public | |
| Public Sewer | |
| 10716425 | |
| 1104313050170000 |
Nearby Schools
| NAME: | DISTRICT: | DISTANCE: | |
|---|---|---|---|
|
Grade School
Richland Elementary School |
88A | — | |
|
Middle School
Richland Elementary School |
88A | Not in DB | |
|
High School
Lockport Township High School |
205 | Not in DB | |
Property History
| DATE: | EVENT: | PRICE: | SOURCE: |
|---|---|---|---|
| 24 Jun, 2020 | Sold | $280,000 | MRED MLS |
| 16 May, 2020 | Under contract | $279,900 | MRED MLS |
| 15 May, 2020 | Listed for sale | $279,900 | MRED MLS |
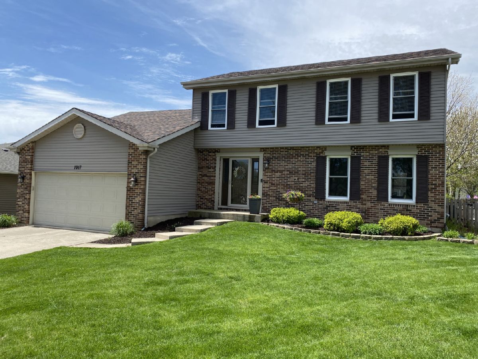
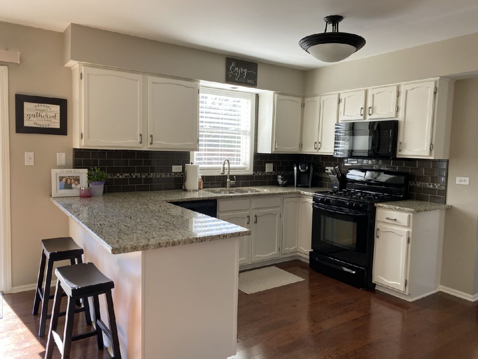
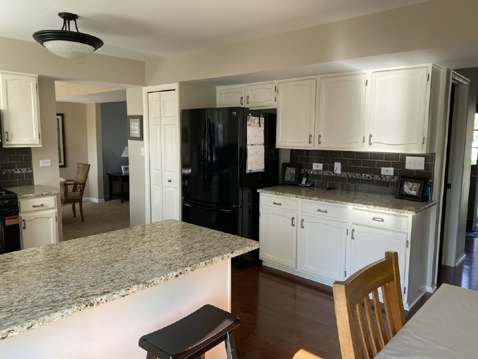
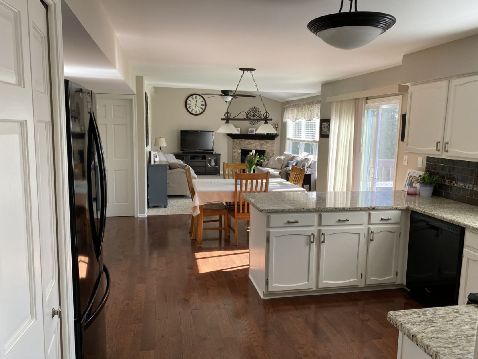
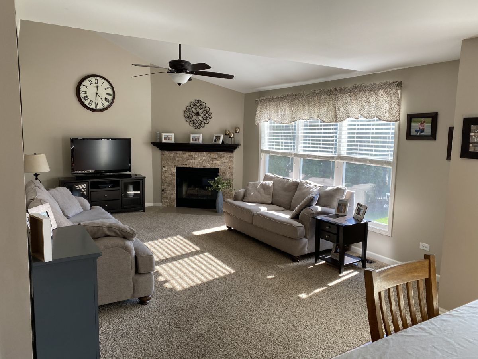
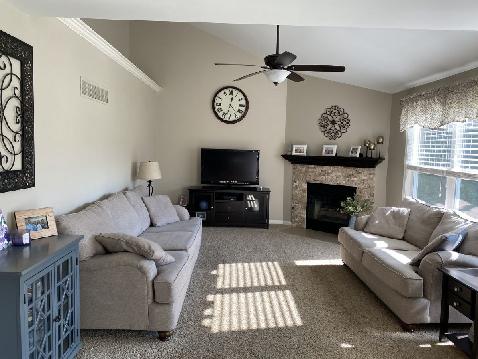

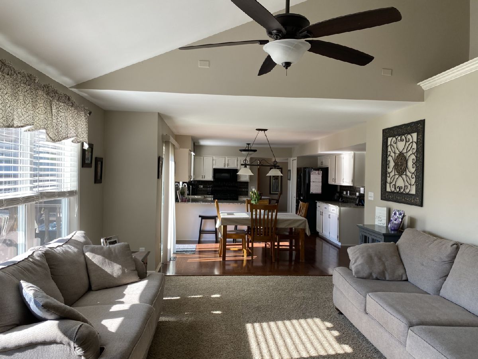
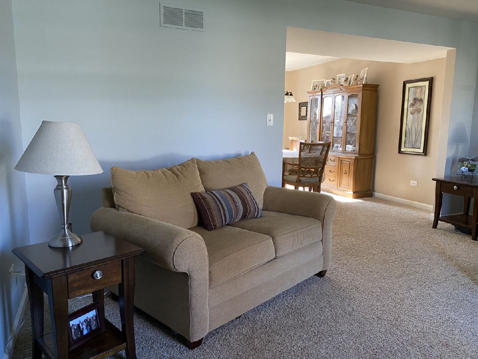

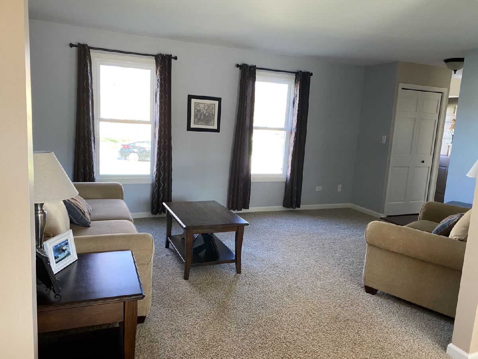

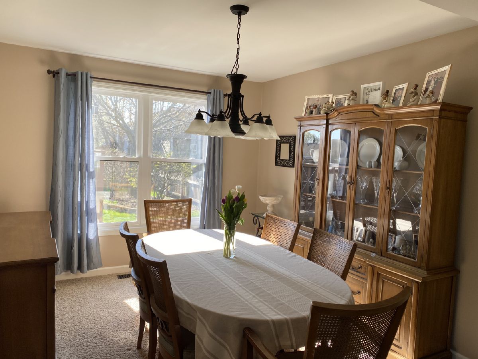
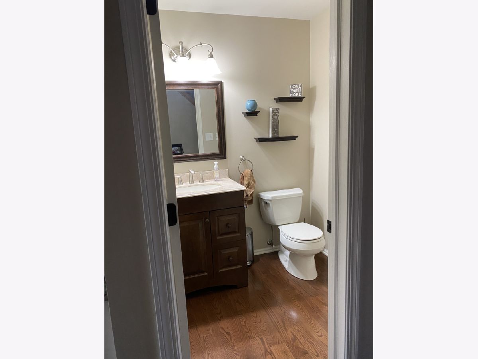

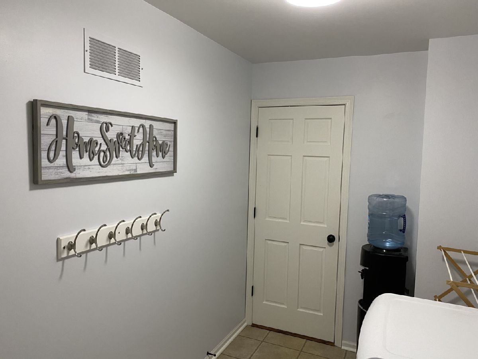

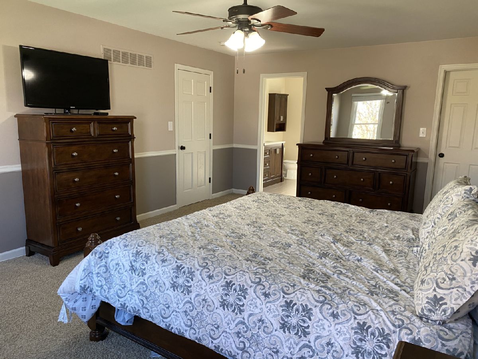

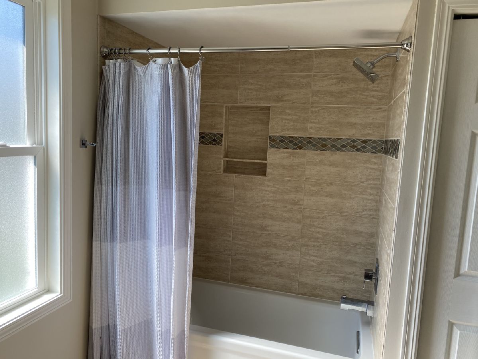

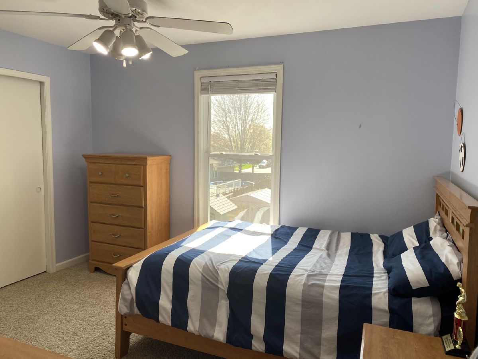

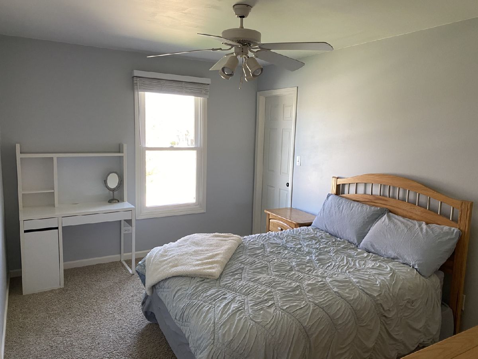
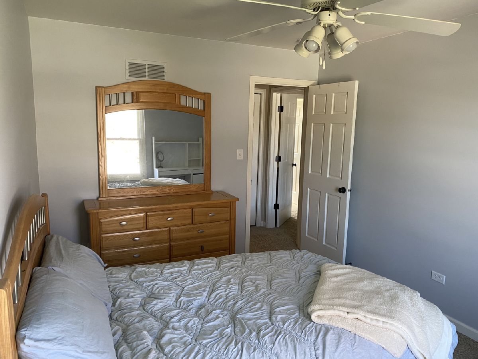
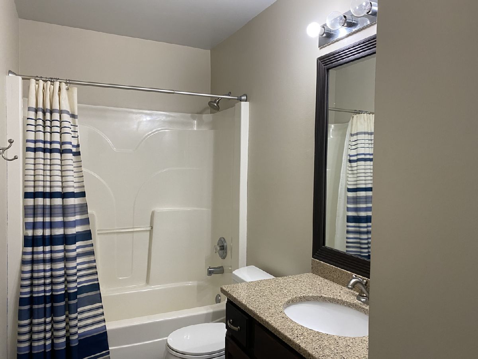
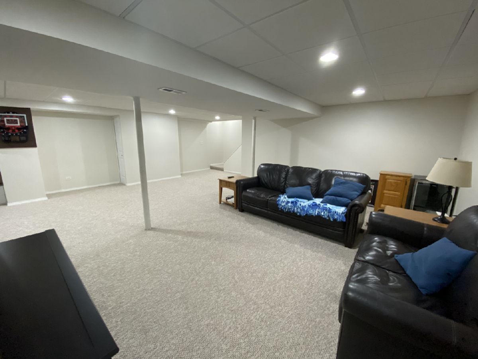

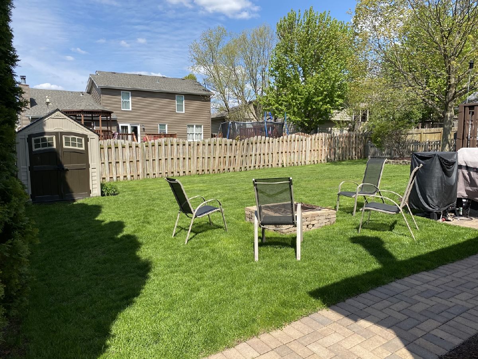
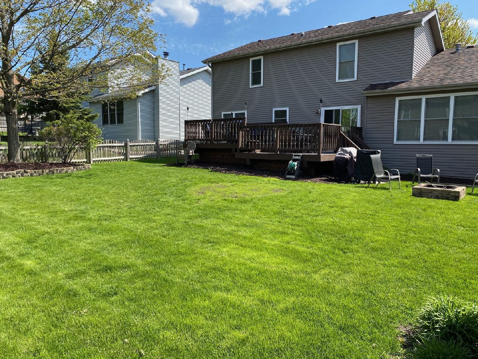

Room Specifics
Total Bedrooms: 3
Bedrooms Above Ground: 3
Bedrooms Below Ground: 0
Dimensions: —
Floor Type: Carpet
Dimensions: —
Floor Type: Carpet
Full Bathrooms: 3
Bathroom Amenities: Double Sink
Bathroom in Basement: 0
Rooms: Family Room
Basement Description: Finished
Other Specifics
| 2 | |
| Concrete Perimeter | |
| Concrete | |
| Deck, Fire Pit | |
| Fenced Yard | |
| 70 X 125 | |
| — | |
| Full | |
| — | |
| Range, Microwave, Dishwasher, Refrigerator, Washer, Dryer, Disposal, Water Softener, Water Softener Owned | |
| Not in DB | |
| — | |
| — | |
| — | |
| Gas Log |
Tax History
| Year | Property Taxes |
|---|---|
| 2020 | $6,318 |
Contact Agent
Nearby Similar Homes
Nearby Sold Comparables
Contact Agent
Listing Provided By
Charles Rutenberg Realty

