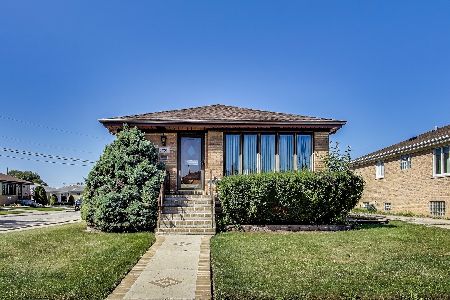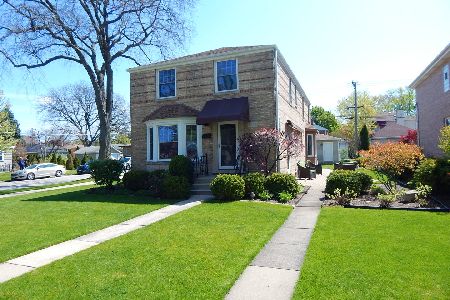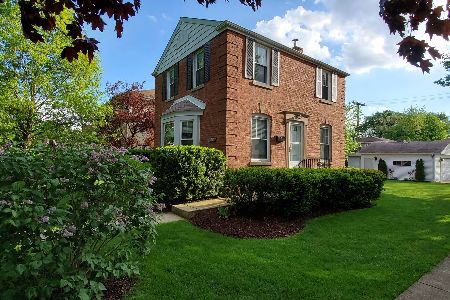1925 Linden Avenue, Park Ridge, Illinois 60068
$520,000
|
Sold
|
|
| Status: | Closed |
| Sqft: | 2,303 |
| Cost/Sqft: | $232 |
| Beds: | 4 |
| Baths: | 3 |
| Year Built: | — |
| Property Taxes: | $9,407 |
| Days On Market: | 2075 |
| Lot Size: | 0,14 |
Description
Welcome To This Exceptional 4 Bedroom, 2.5 Bathroom, All Brick 2 Story Home! STYLE, QUALITY, VALUE! ESTABLISHED neighborhood. Floor plan was CAREFULLY DESIGNED to satisfy those who love open concept living and those who prefer classic composition. First Floor Features sun filled Gourmet Kitchen With Breakfast Bar, Granite Countertops and All Stainless Steel Appliances. Family Room opens Onto The Patio To Expand Leisure Activities To The Outdoors. Work From Home In Office/5th Bedroom On Main Level. Custom Made unique Steel Staircase Takes You To the 2nd floor. Master Bedroom And Luxurious Master Bath with Large Glass Enclosed Shower and Double Sinks - all completely updated in 2016. Finished basement. This sophisticated COMMUTER'S dream home is mere minutes from Park Ridge's FINEST SCHOOLS, Parks, I-90, Blue Line and O'Hare Airport. Welcome home! Roof 2012, Furnace 2017, A/C 2017.
Property Specifics
| Single Family | |
| — | |
| Georgian | |
| — | |
| Partial | |
| — | |
| No | |
| 0.14 |
| Cook | |
| — | |
| 0 / Not Applicable | |
| None | |
| Lake Michigan,Public | |
| Public Sewer | |
| 10713698 | |
| 12013050020000 |
Nearby Schools
| NAME: | DISTRICT: | DISTANCE: | |
|---|---|---|---|
|
Grade School
Theodore Roosevelt Elementary Sc |
64 | — | |
|
Middle School
Lincoln Middle School |
64 | Not in DB | |
|
High School
Maine South High School |
207 | Not in DB | |
Property History
| DATE: | EVENT: | PRICE: | SOURCE: |
|---|---|---|---|
| 22 May, 2012 | Sold | $345,000 | MRED MLS |
| 3 Apr, 2012 | Under contract | $359,000 | MRED MLS |
| 26 Mar, 2012 | Listed for sale | $359,000 | MRED MLS |
| 17 Jul, 2020 | Sold | $520,000 | MRED MLS |
| 10 Jun, 2020 | Under contract | $534,900 | MRED MLS |
| 13 May, 2020 | Listed for sale | $534,900 | MRED MLS |
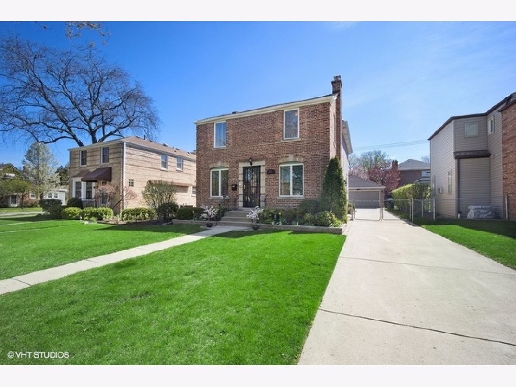
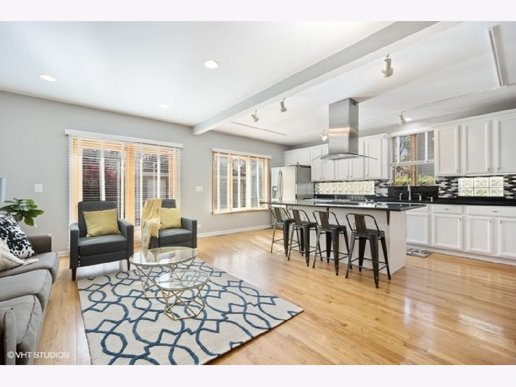
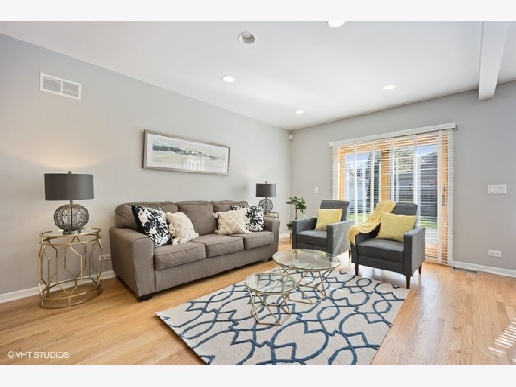
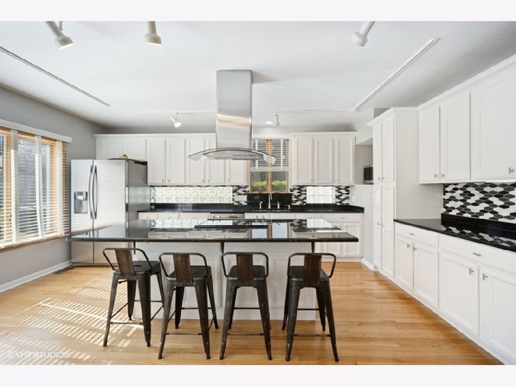
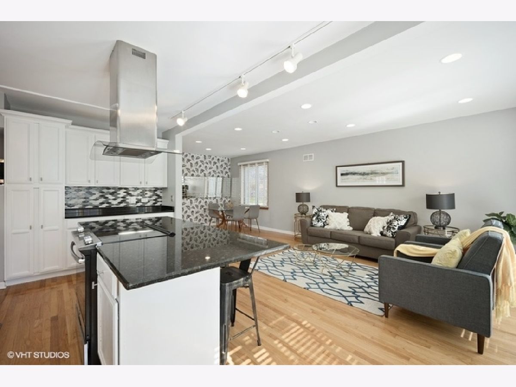
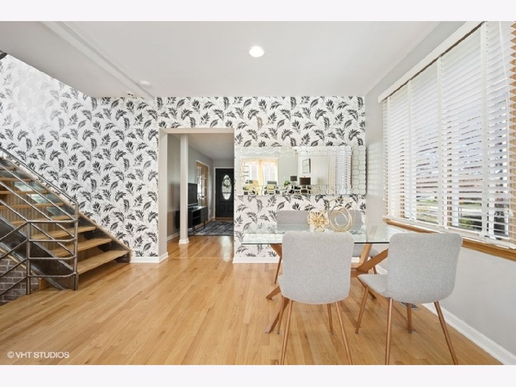
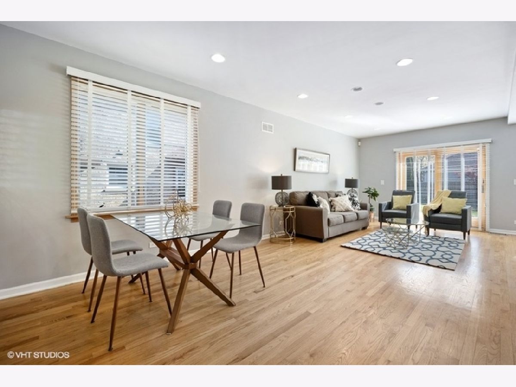
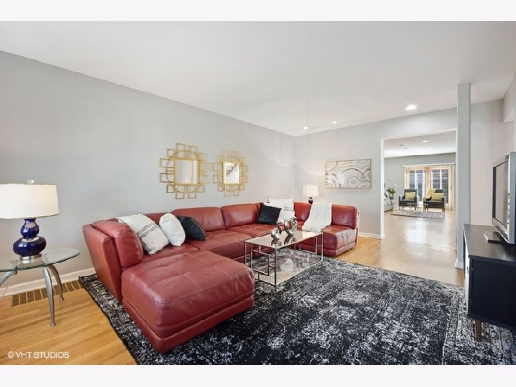
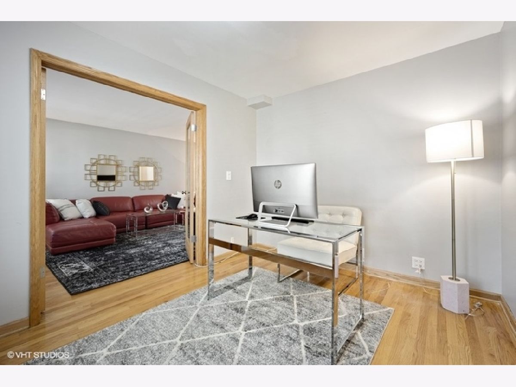
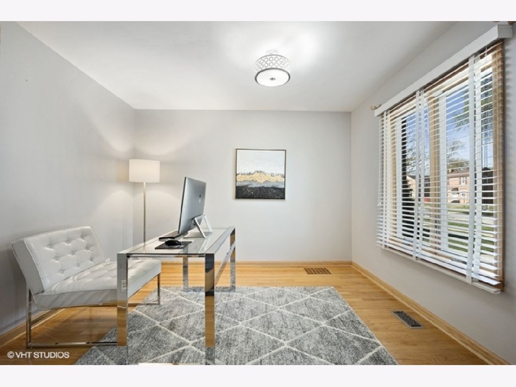
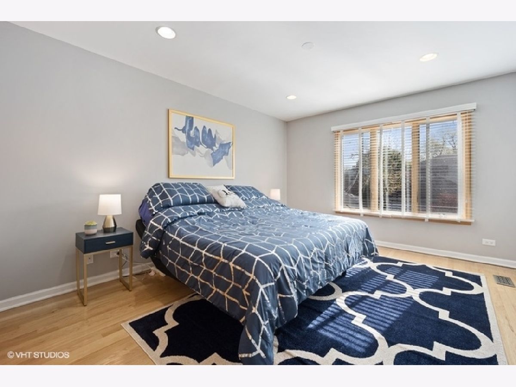
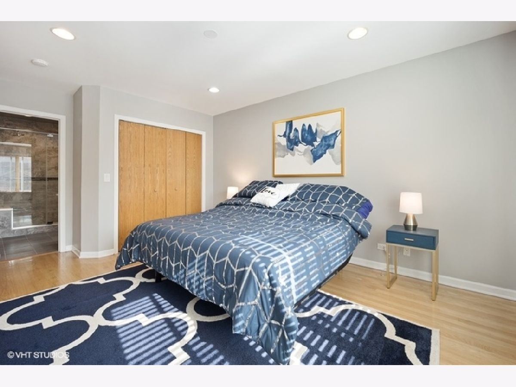
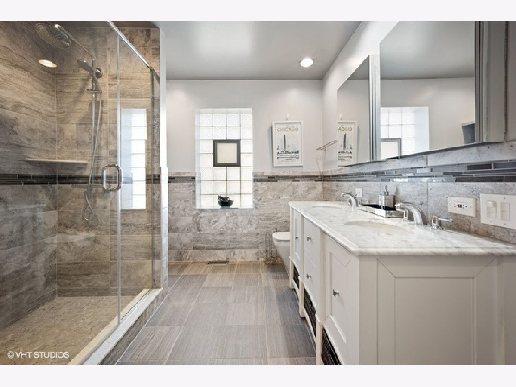
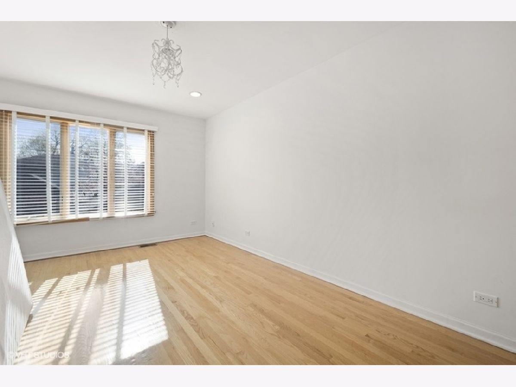
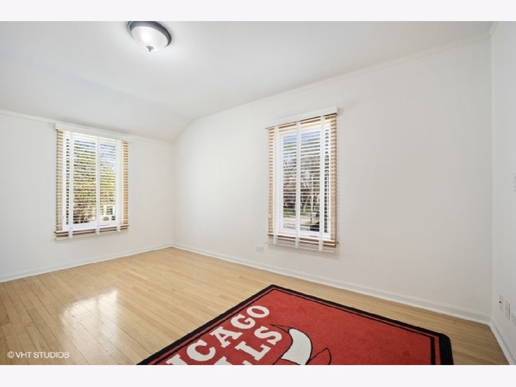
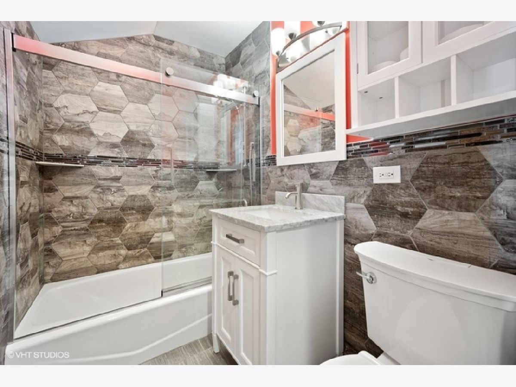
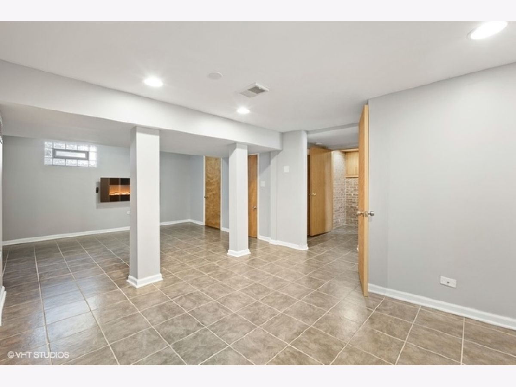
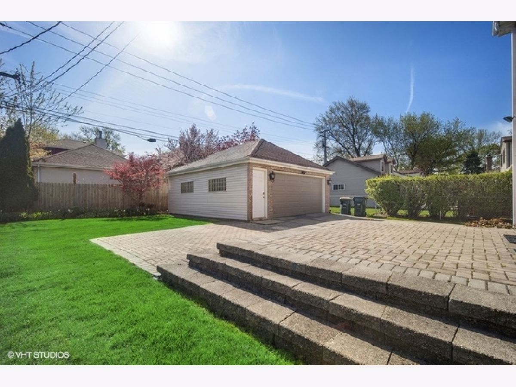
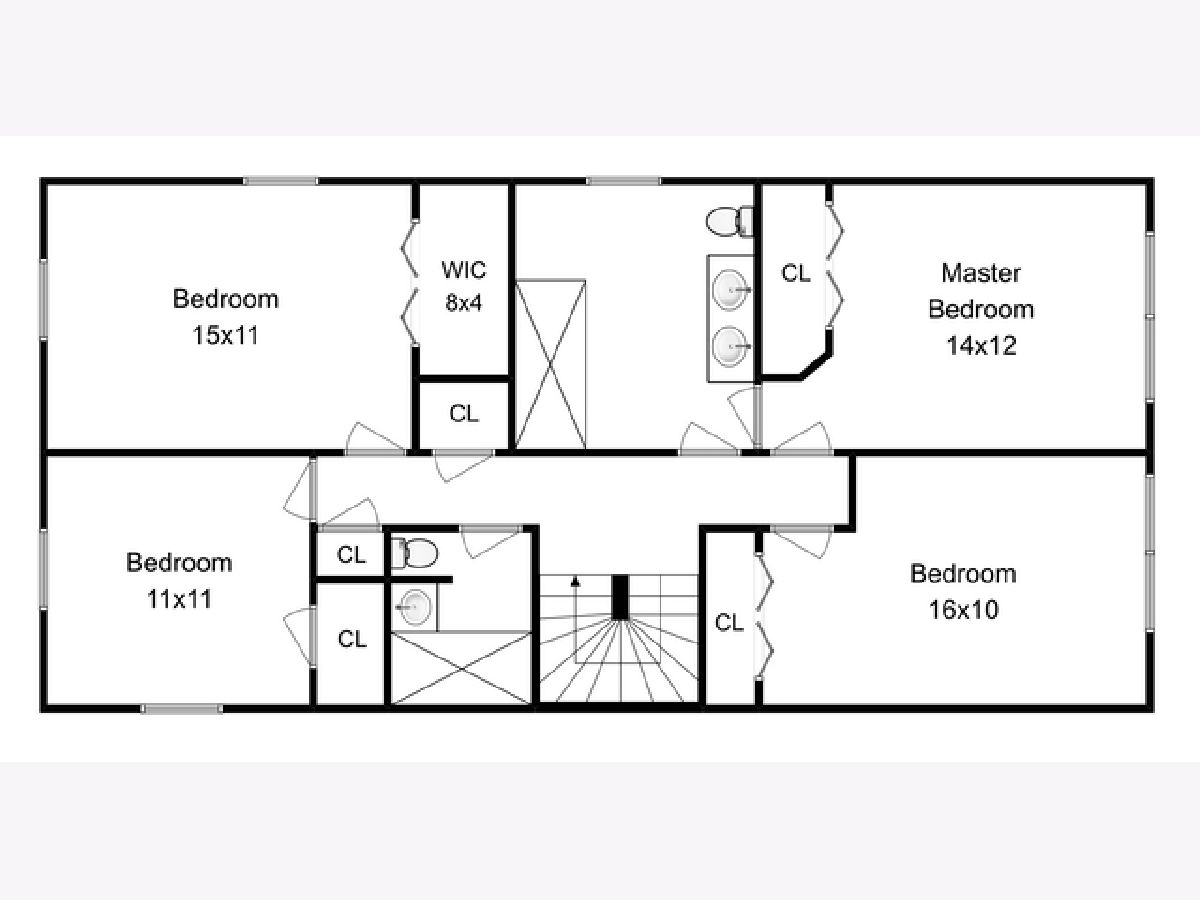
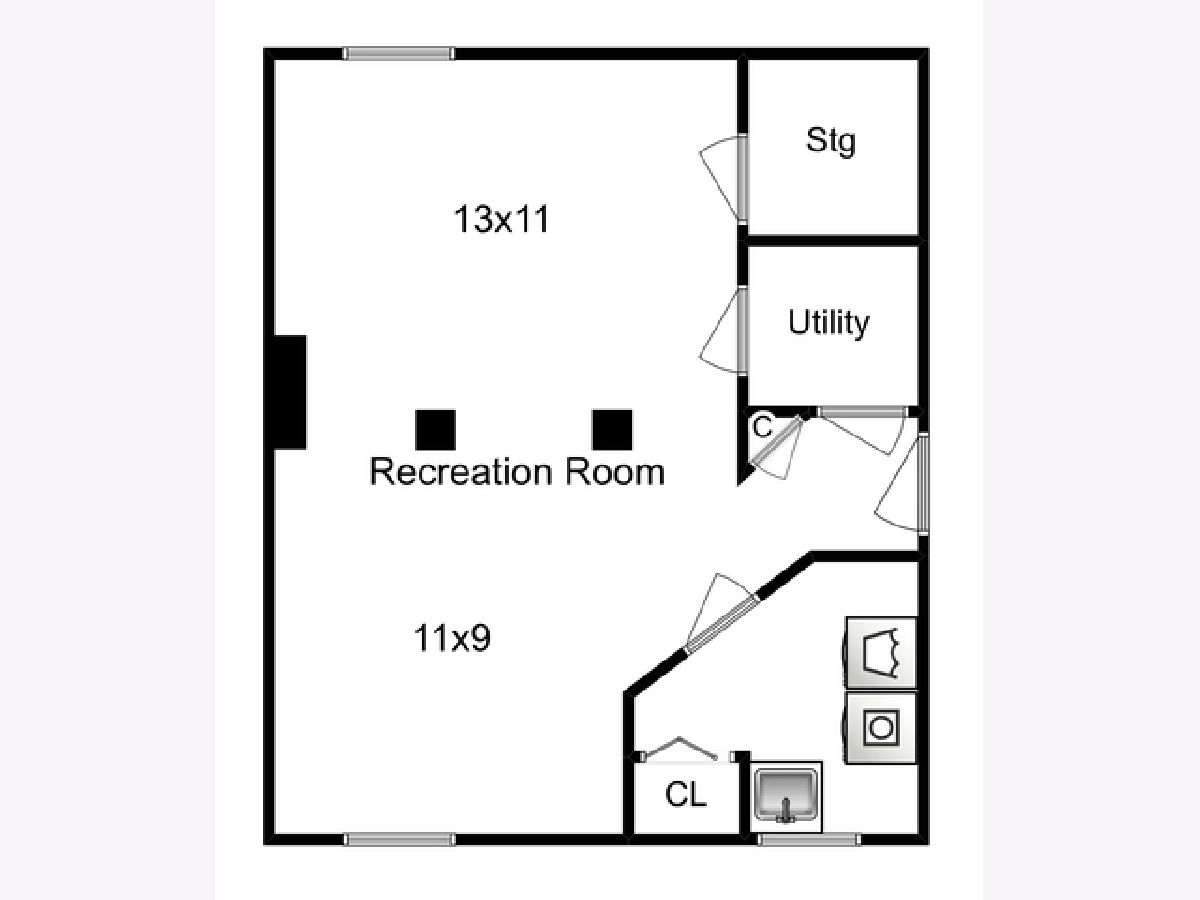
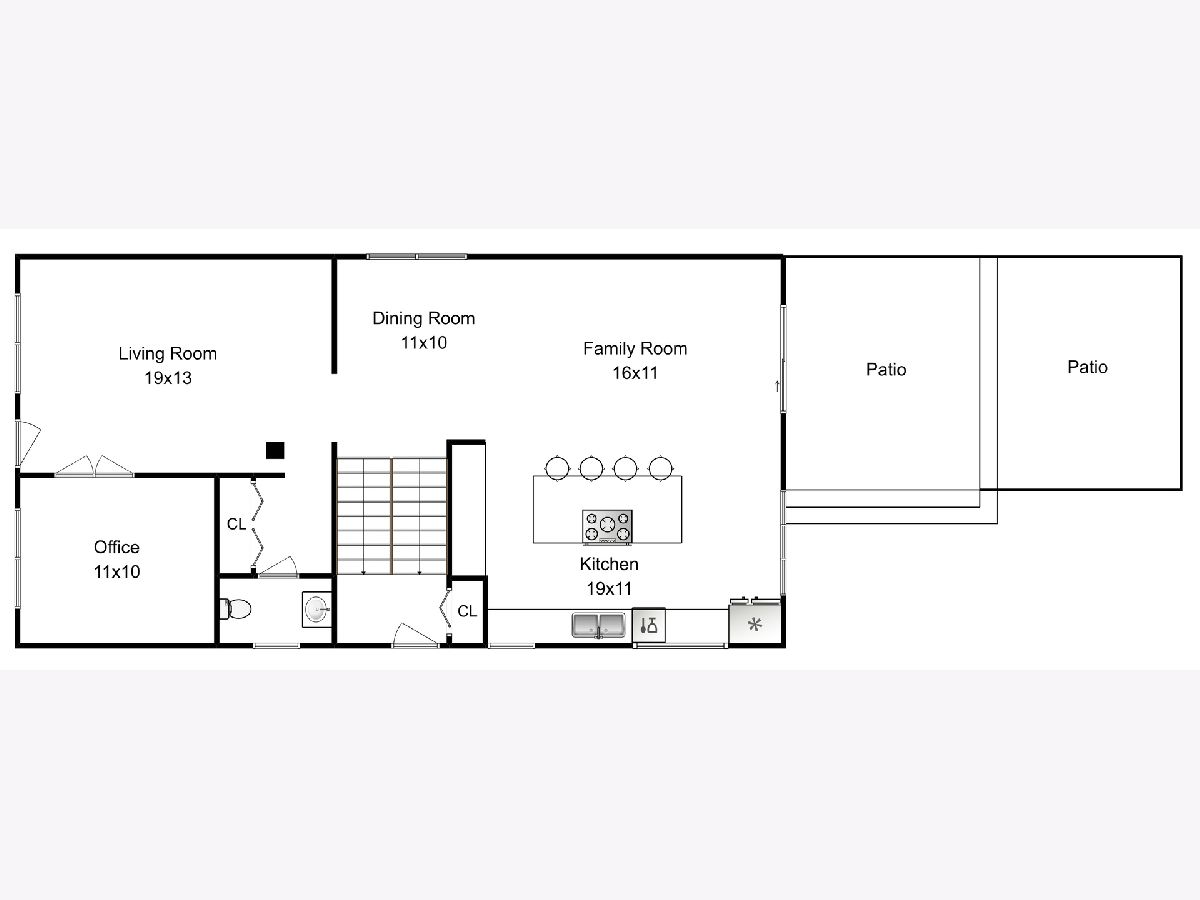
Room Specifics
Total Bedrooms: 4
Bedrooms Above Ground: 4
Bedrooms Below Ground: 0
Dimensions: —
Floor Type: Hardwood
Dimensions: —
Floor Type: Hardwood
Dimensions: —
Floor Type: Hardwood
Full Bathrooms: 3
Bathroom Amenities: Separate Shower,Double Sink,Soaking Tub
Bathroom in Basement: 0
Rooms: Office
Basement Description: Partially Finished
Other Specifics
| 2 | |
| Concrete Perimeter | |
| Concrete | |
| Deck, Storms/Screens | |
| — | |
| 50X132 | |
| — | |
| Full | |
| — | |
| Range, Microwave, Dishwasher, Refrigerator | |
| Not in DB | |
| Curbs, Sidewalks, Street Lights, Street Paved | |
| — | |
| — | |
| — |
Tax History
| Year | Property Taxes |
|---|---|
| 2012 | $10,356 |
| 2020 | $9,407 |
Contact Agent
Nearby Similar Homes
Nearby Sold Comparables
Contact Agent
Listing Provided By
eXp Realty



