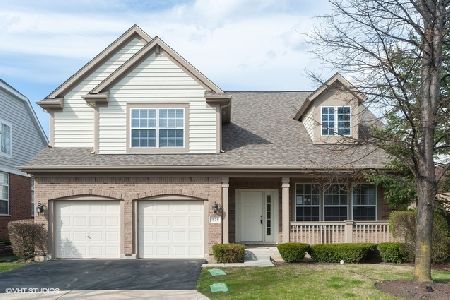1926 Olympic Drive, Vernon Hills, Illinois 60061
$403,500
|
Sold
|
|
| Status: | Closed |
| Sqft: | 2,740 |
| Cost/Sqft: | $153 |
| Beds: | 3 |
| Baths: | 3 |
| Year Built: | 2001 |
| Property Taxes: | $12,649 |
| Days On Market: | 2498 |
| Lot Size: | 0,14 |
Description
Elegant dream home with many updates opens to a grand 2-story foyer with gleaming hardwood flooring and views into the formal living and dining room. Fresh paint throughout! Enjoy cooking in your spacious kitchen featuring granite counter tops, stainless steel appliances, island, eating area, an abundance of cabinetry and overlooks the family room making it ideal for entertaining. Retreat away to your master bedroom boasting vaulted ceiling, bonus room, two walk-in closets, two sinks, soaking tub and separate shower. Two additional bedrooms and one full bathroom complete the second level. Unfinished basement is waiting for you to make it your own! Enjoy natures wonders in your peaceful backyard with patio, serene views and beautiful landscaping. Nestled in the ideal location with close proximity to Hawthorn Mall, the Metra, Mariano's and plenty of restaurants and shopping!
Property Specifics
| Single Family | |
| — | |
| — | |
| 2001 | |
| Full | |
| — | |
| No | |
| 0.14 |
| Lake | |
| Inverness | |
| 395 / Monthly | |
| Insurance,Exterior Maintenance,Lawn Care,Scavenger,Snow Removal | |
| Public | |
| Public Sewer | |
| 10354656 | |
| 11293110550000 |
Nearby Schools
| NAME: | DISTRICT: | DISTANCE: | |
|---|---|---|---|
|
Grade School
Hawthorn Elementary School (nor |
73 | — | |
|
Middle School
Hawthorn Middle School North |
73 | Not in DB | |
|
High School
Vernon Hills High School |
128 | Not in DB | |
Property History
| DATE: | EVENT: | PRICE: | SOURCE: |
|---|---|---|---|
| 27 Jun, 2019 | Sold | $403,500 | MRED MLS |
| 6 May, 2019 | Under contract | $419,900 | MRED MLS |
| 24 Apr, 2019 | Listed for sale | $419,900 | MRED MLS |
Room Specifics
Total Bedrooms: 3
Bedrooms Above Ground: 3
Bedrooms Below Ground: 0
Dimensions: —
Floor Type: Carpet
Dimensions: —
Floor Type: Carpet
Full Bathrooms: 3
Bathroom Amenities: Separate Shower,Double Sink,Soaking Tub
Bathroom in Basement: 0
Rooms: Eating Area,Sitting Room
Basement Description: Unfinished
Other Specifics
| 2 | |
| — | |
| Asphalt | |
| Patio, Storms/Screens | |
| Landscaped | |
| 13X38X110X55X110 | |
| — | |
| Full | |
| Vaulted/Cathedral Ceilings, Hardwood Floors, First Floor Laundry | |
| Range, Microwave, Dishwasher, Refrigerator, Washer, Dryer, Disposal | |
| Not in DB | |
| — | |
| — | |
| — | |
| — |
Tax History
| Year | Property Taxes |
|---|---|
| 2019 | $12,649 |
Contact Agent
Nearby Similar Homes
Nearby Sold Comparables
Contact Agent
Listing Provided By
RE/MAX Top Performers





