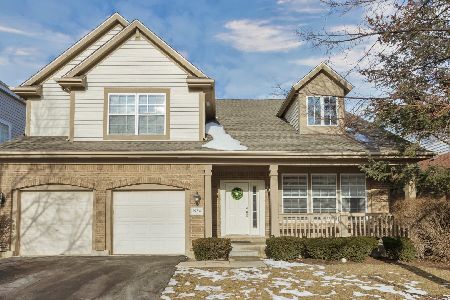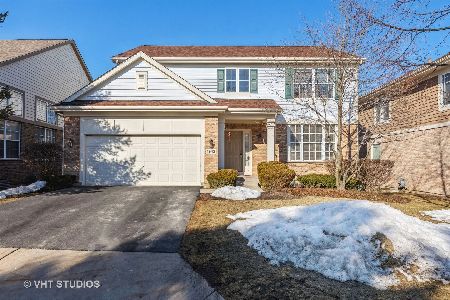1938 Olympic Drive, Vernon Hills, Illinois 60061
$390,000
|
Sold
|
|
| Status: | Closed |
| Sqft: | 3,126 |
| Cost/Sqft: | $122 |
| Beds: | 5 |
| Baths: | 4 |
| Year Built: | 1999 |
| Property Taxes: | $14,507 |
| Days On Market: | 2142 |
| Lot Size: | 0,14 |
Description
Beautifully rehabbed and ready to move in! Brand new chef's kitchen with white shaker cabinets, granite counters and stainless appliances. Dining room with wall of windows and vaulted ceilings. Master bedroom with vaulted ceilings and gorgeous en suite bathroom. Two additional rehabbed bathrooms. New carpet. Beautiful hard wood floors. Freshly painted. New HVAC. Fabulous finished basement with new flooring and full bathroom! This house is ready for you to unpack your bags, move in and enjoy living in maintenance free Inverness! Seller will only review offers from owner occupant buyers during the first 20 days of listing.
Property Specifics
| Single Family | |
| — | |
| Colonial | |
| 1999 | |
| Full,English | |
| DEVONSHIRE | |
| No | |
| 0.14 |
| Lake | |
| Inverness | |
| 388 / Monthly | |
| Insurance,Exterior Maintenance,Lawn Care,Scavenger,Snow Removal | |
| Lake Michigan,Public | |
| Public Sewer | |
| 10690747 | |
| 11293110490000 |
Nearby Schools
| NAME: | DISTRICT: | DISTANCE: | |
|---|---|---|---|
|
Grade School
Hawthorn Elementary School (nor |
73 | — | |
|
Middle School
Hawthorn Middle School North |
73 | Not in DB | |
|
High School
Vernon Hills High School |
128 | Not in DB | |
Property History
| DATE: | EVENT: | PRICE: | SOURCE: |
|---|---|---|---|
| 30 Nov, 2020 | Sold | $390,000 | MRED MLS |
| 18 Aug, 2020 | Under contract | $379,900 | MRED MLS |
| — | Last price change | $389,900 | MRED MLS |
| 14 Apr, 2020 | Listed for sale | $414,900 | MRED MLS |
| 1 Apr, 2022 | Sold | $530,000 | MRED MLS |
| 28 Jan, 2022 | Under contract | $550,000 | MRED MLS |
| 21 Jan, 2022 | Listed for sale | $550,000 | MRED MLS |
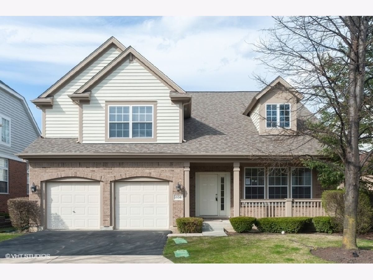
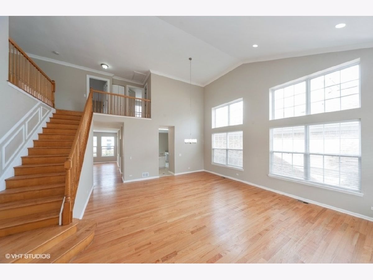
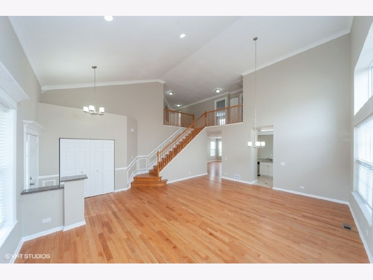
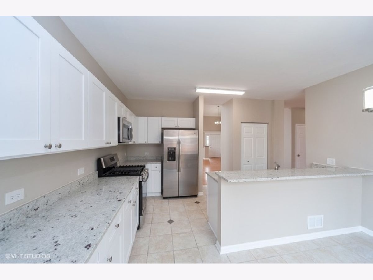
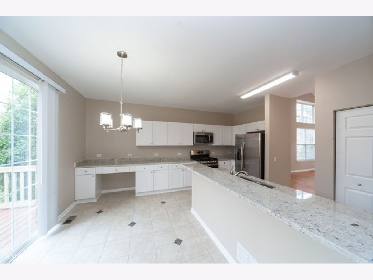
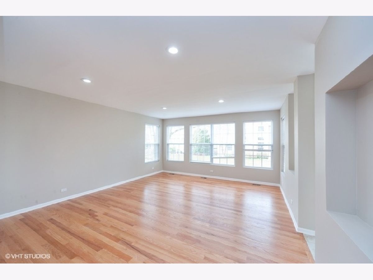
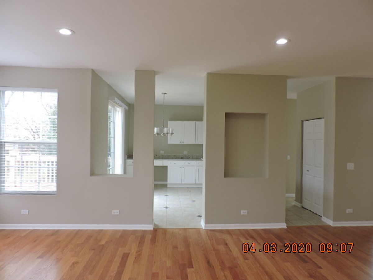
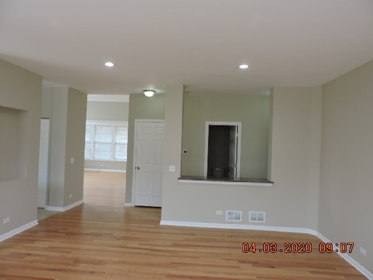
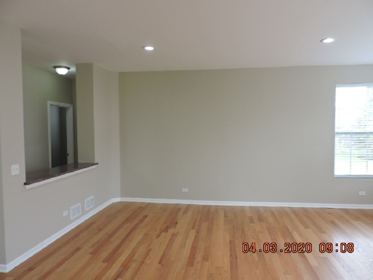
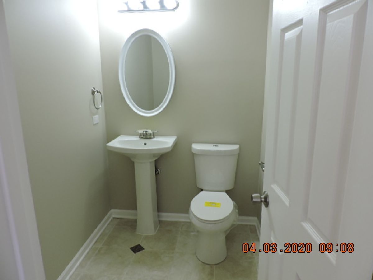
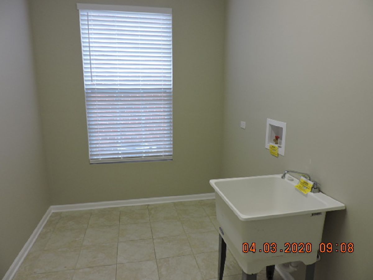
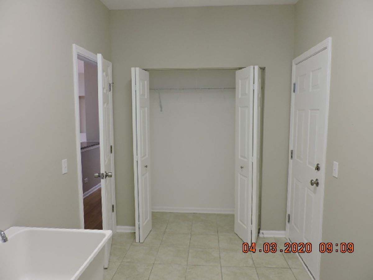
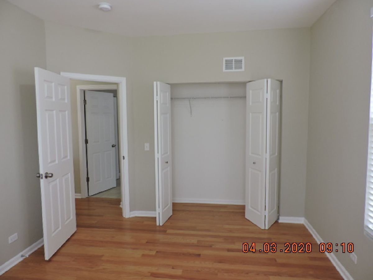
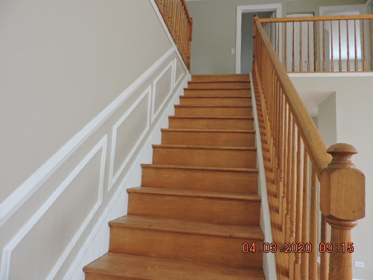
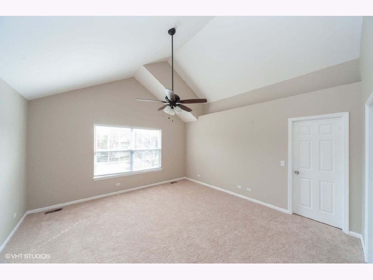
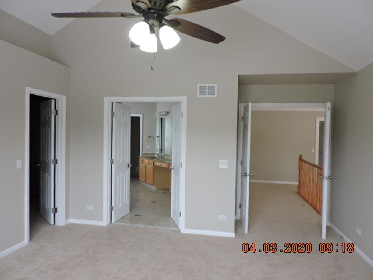
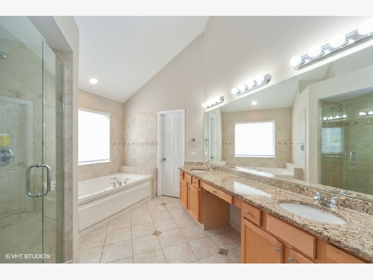
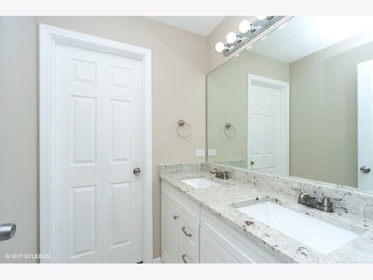
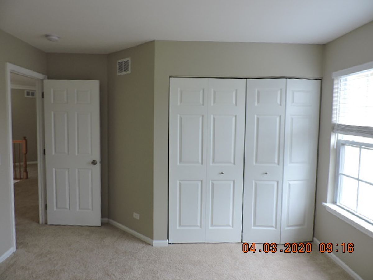
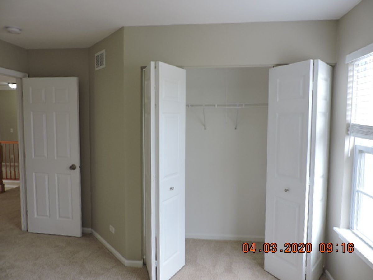
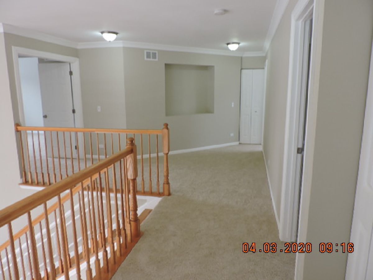
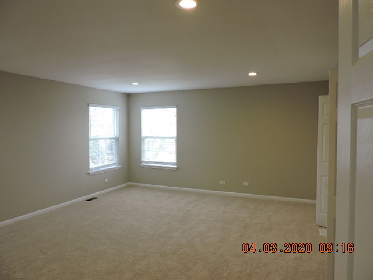
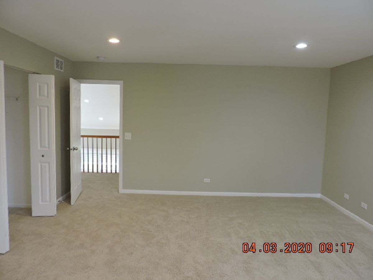
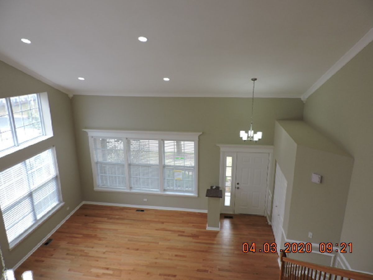
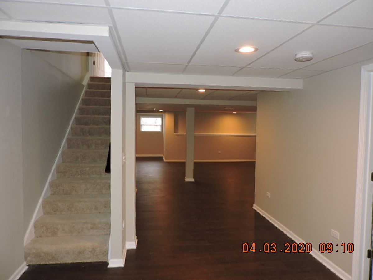
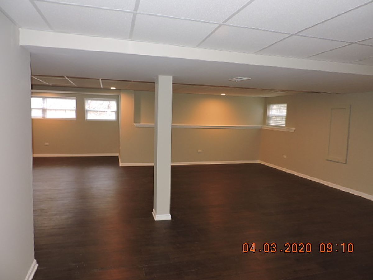
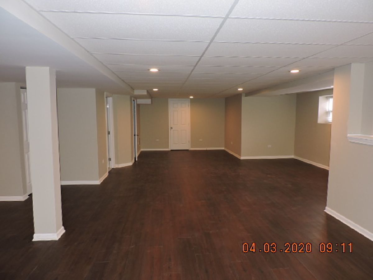
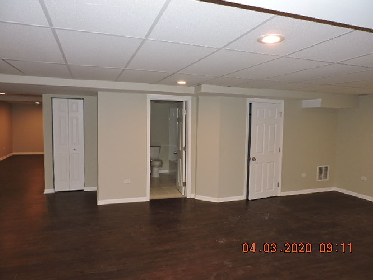
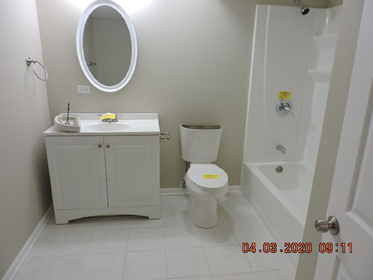
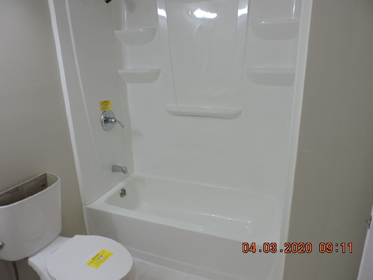
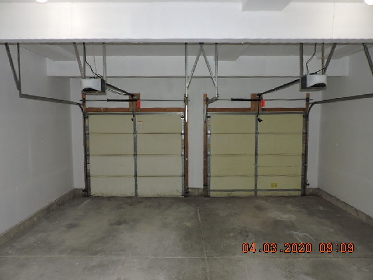
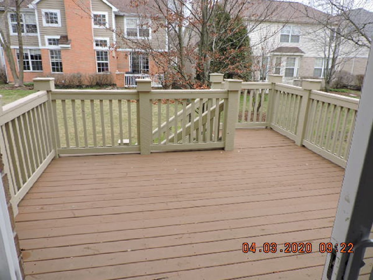
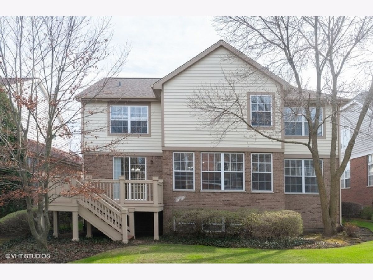
Room Specifics
Total Bedrooms: 5
Bedrooms Above Ground: 5
Bedrooms Below Ground: 0
Dimensions: —
Floor Type: Hardwood
Dimensions: —
Floor Type: Hardwood
Dimensions: —
Floor Type: Hardwood
Dimensions: —
Floor Type: —
Full Bathrooms: 4
Bathroom Amenities: Whirlpool,Separate Shower,Double Sink
Bathroom in Basement: 1
Rooms: Bedroom 5,Breakfast Room,Great Room,Office,Recreation Room
Basement Description: Finished
Other Specifics
| 2 | |
| — | |
| Asphalt | |
| Deck | |
| — | |
| 100 X 55 | |
| — | |
| Full | |
| Vaulted/Cathedral Ceilings, Hardwood Floors, First Floor Bedroom, First Floor Laundry | |
| — | |
| Not in DB | |
| Park, Curbs, Sidewalks, Street Lights, Street Paved | |
| — | |
| — | |
| — |
Tax History
| Year | Property Taxes |
|---|---|
| 2020 | $14,507 |
| 2022 | $14,463 |
Contact Agent
Nearby Similar Homes
Nearby Sold Comparables
Contact Agent
Listing Provided By
Coldwell Banker Realty

