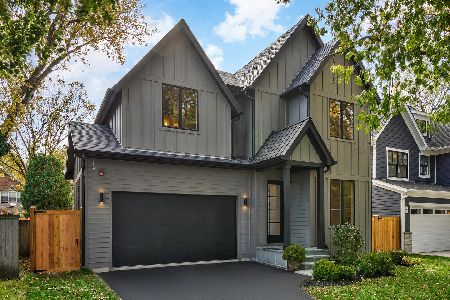1926 Schiller Avenue, Wilmette, Illinois 60091
$1,550,000
|
Sold
|
|
| Status: | Closed |
| Sqft: | 5,400 |
| Cost/Sqft: | $259 |
| Beds: | 5 |
| Baths: | 5 |
| Year Built: | 2007 |
| Property Taxes: | $32,249 |
| Days On Market: | 1448 |
| Lot Size: | 0,20 |
Description
Like NEW construction, 2008 build with amazing floor plan featuring 1st floor bedroom plus a home office (COULD BE 2 FIRST FLOOR OFFICES) new full bathroom, open kitchen/family room with beautiful fireplace, butlers pantry, mudroom and formal living and dining rooms. Brand new full New Primary bathroom with white marble, new 2nd floor laundry room. hardwood floors and beautiful mouldings throughout. The second floor features 4 bedrooms, 3 NEW full baths, 3rd floor bonus space and office, huge basement featuring new full bathroom, 6th bedroom, exercise room, media room, open living space with full bar and tons of storage. Over-sized 50 x 177 lot with two car detached garage, whole house generator, under-ground sprinkler system and completely fenced yard. Walk to Harper School, Highcrest Middle & Wilmette Junior High School & public transportation. A MUST see.
Property Specifics
| Single Family | |
| — | |
| — | |
| 2007 | |
| Full | |
| — | |
| No | |
| 0.2 |
| Cook | |
| — | |
| — / Not Applicable | |
| None | |
| Lake Michigan | |
| Public Sewer, Sewer-Storm | |
| 11318842 | |
| 05331020230000 |
Nearby Schools
| NAME: | DISTRICT: | DISTANCE: | |
|---|---|---|---|
|
Grade School
Harper Elementary School |
39 | — | |
|
Middle School
Highcrest Middle School |
39 | Not in DB | |
|
High School
New Trier Twp H.s. Northfield/wi |
203 | Not in DB | |
Property History
| DATE: | EVENT: | PRICE: | SOURCE: |
|---|---|---|---|
| 24 May, 2011 | Sold | $1,050,000 | MRED MLS |
| 17 Apr, 2011 | Under contract | $1,125,000 | MRED MLS |
| — | Last price change | $1,199,000 | MRED MLS |
| 18 Feb, 2011 | Listed for sale | $1,199,000 | MRED MLS |
| 1 Mar, 2022 | Sold | $1,550,000 | MRED MLS |
| 7 Feb, 2022 | Under contract | $1,399,000 | MRED MLS |
| 6 Feb, 2022 | Listed for sale | $1,399,000 | MRED MLS |
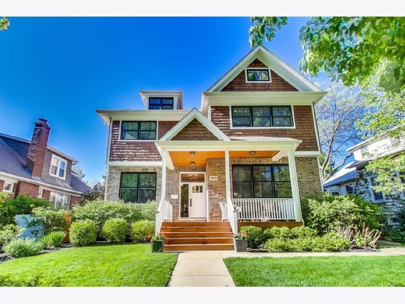
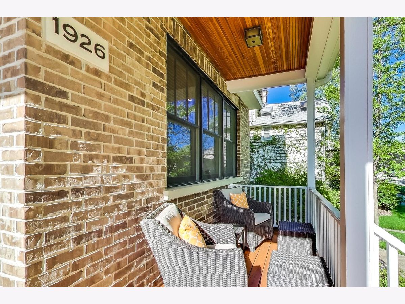
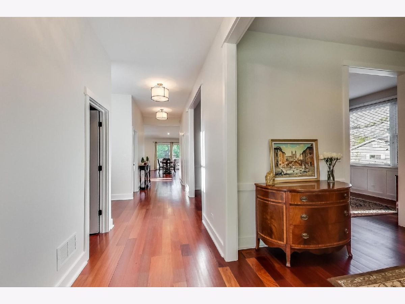
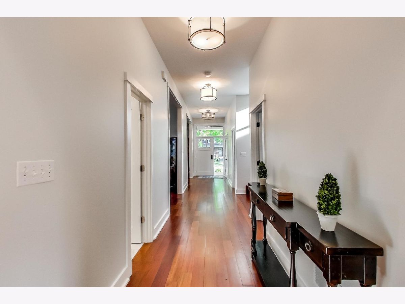
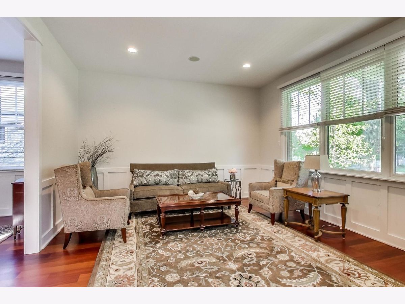
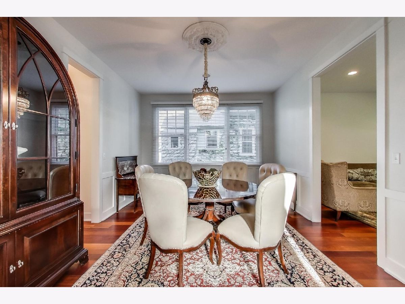
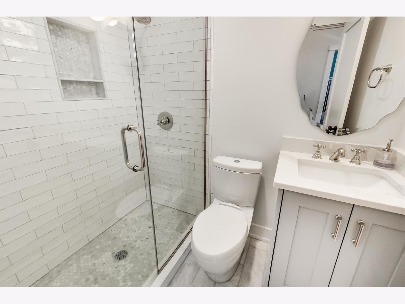
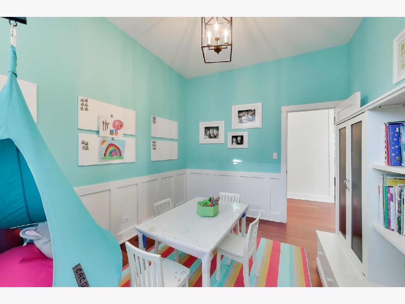
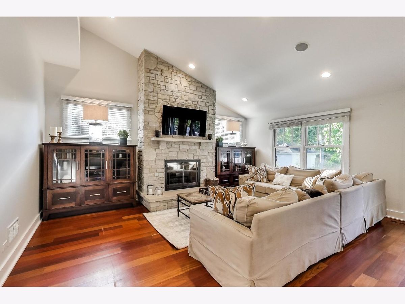
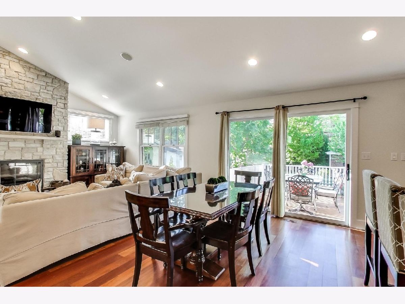
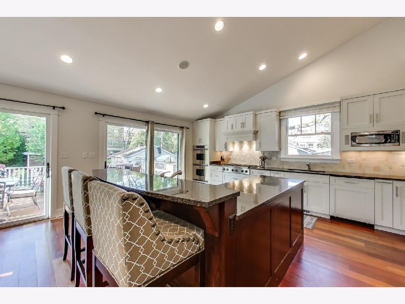
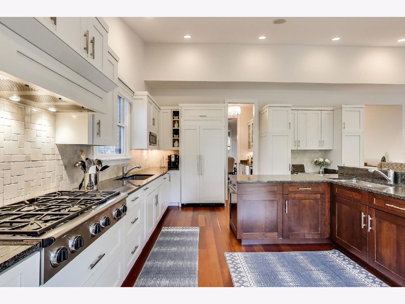
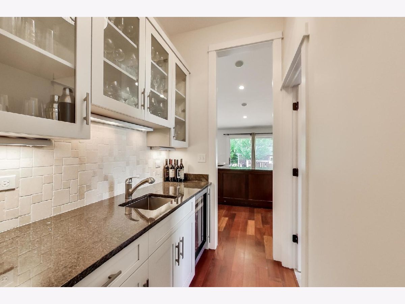
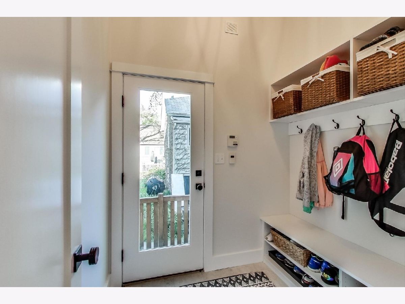
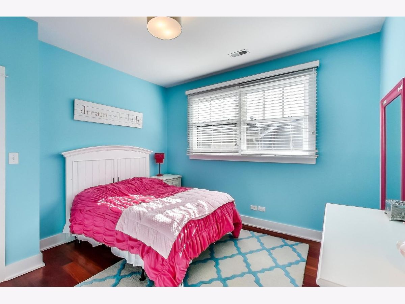
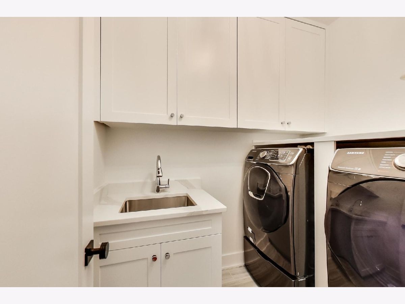
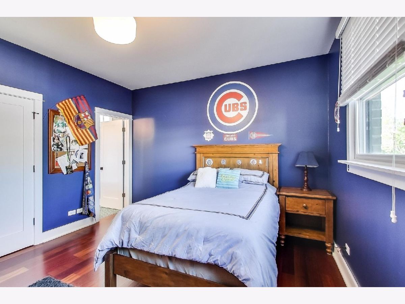
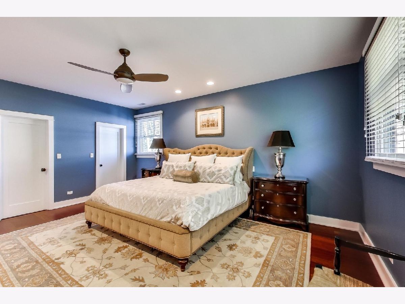
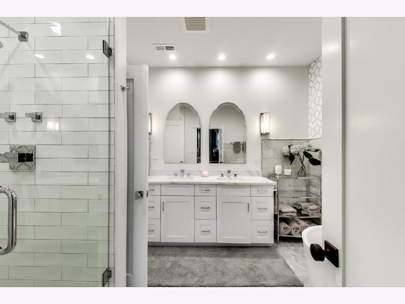
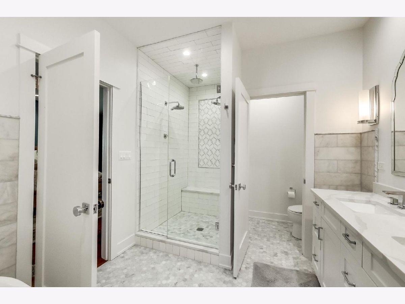
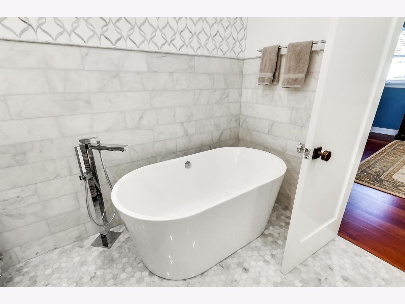
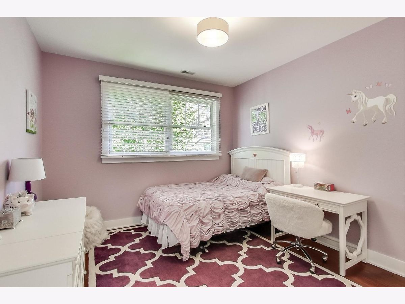
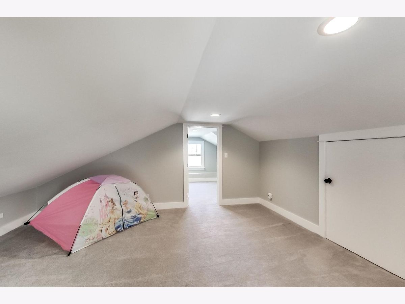
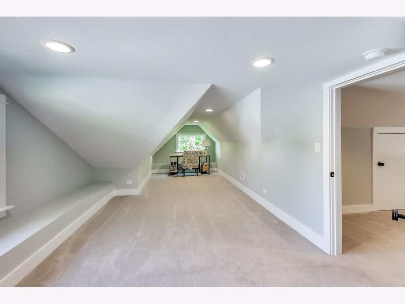
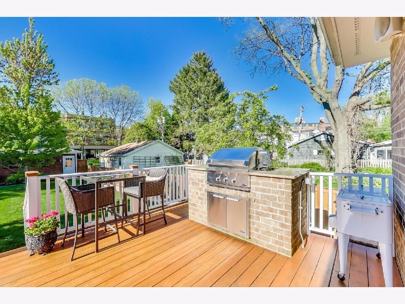
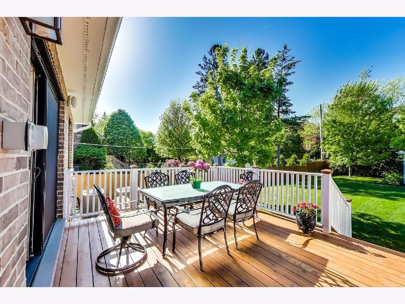
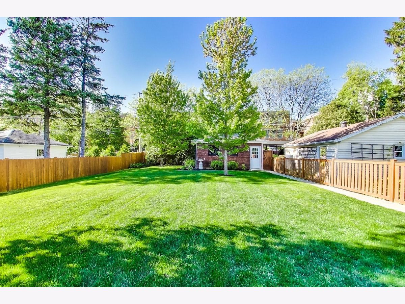
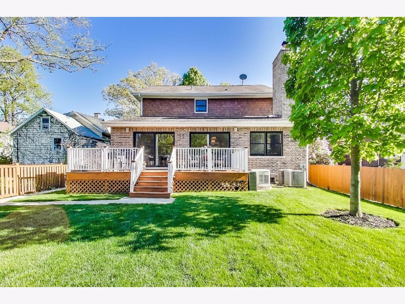
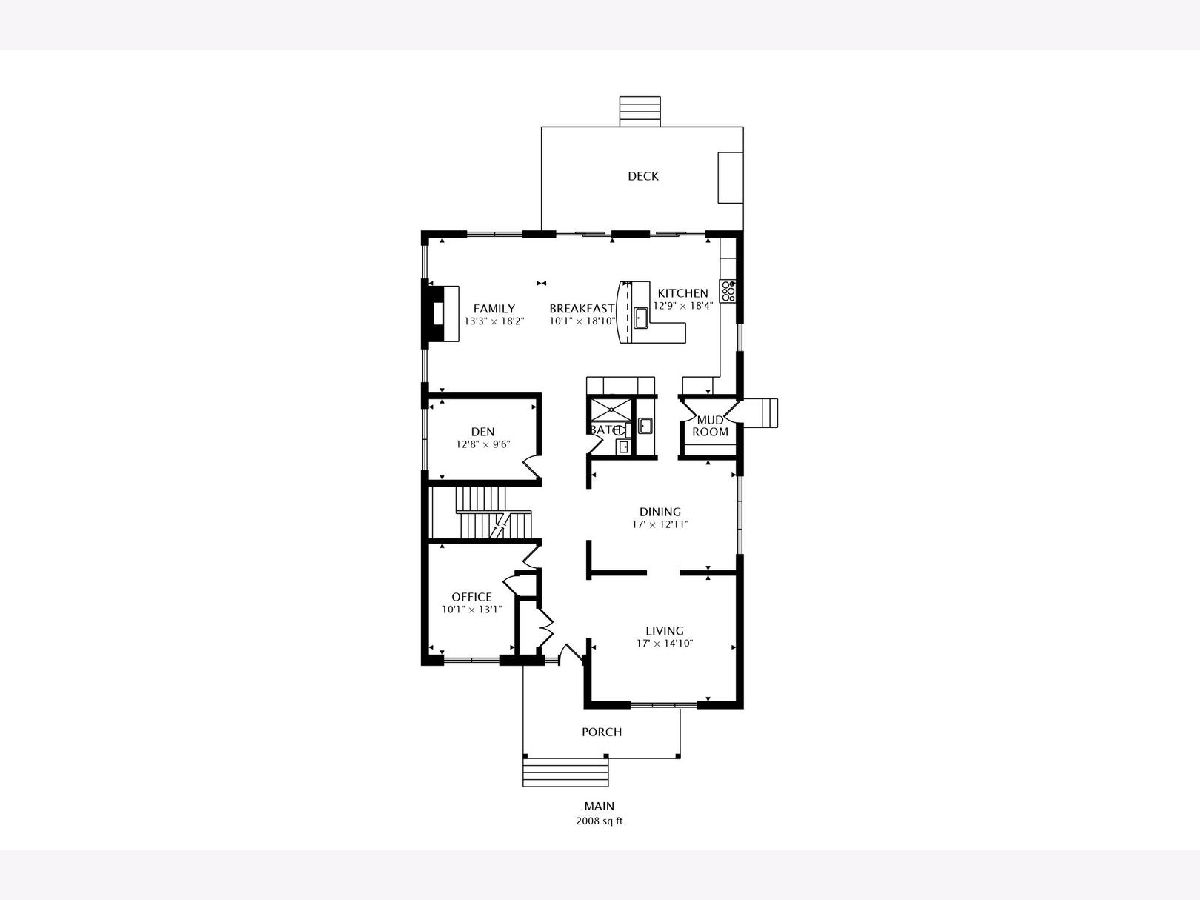
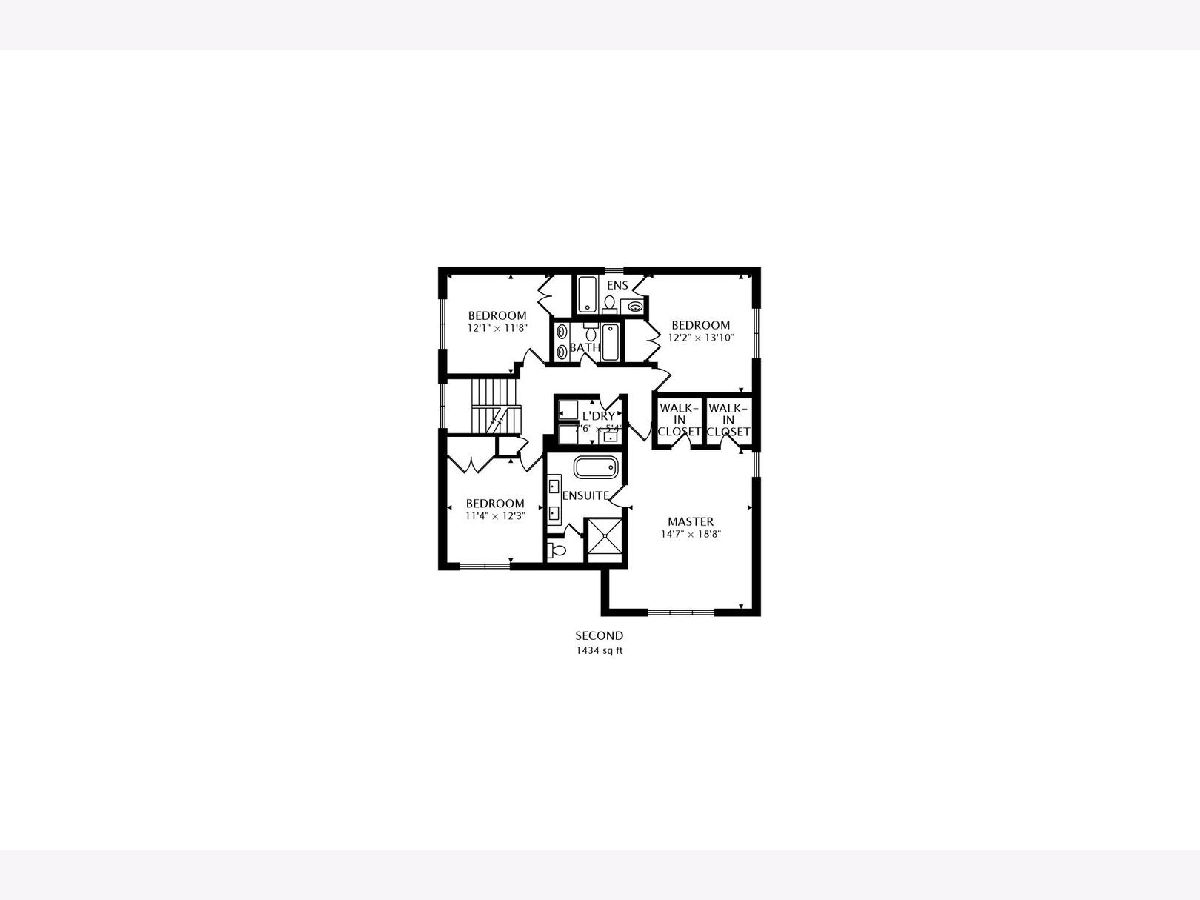
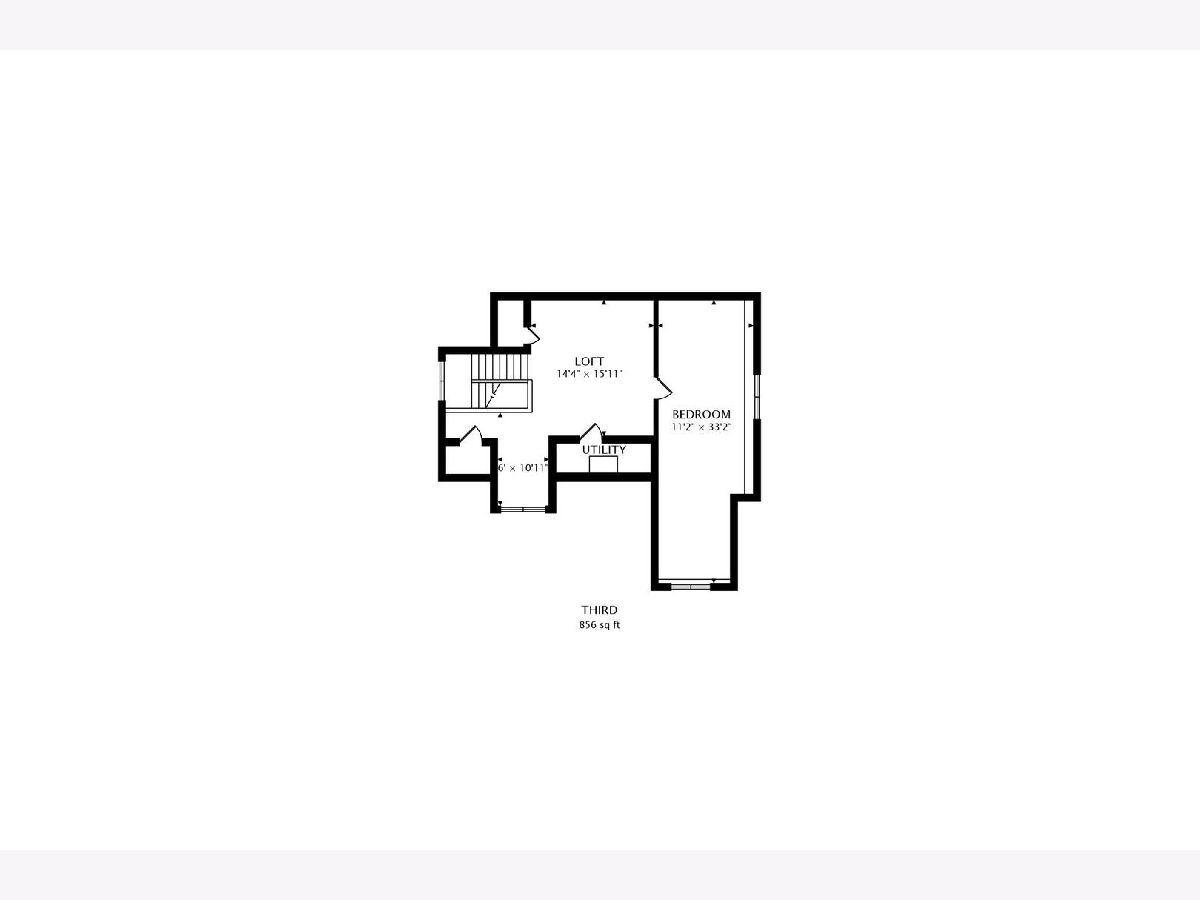
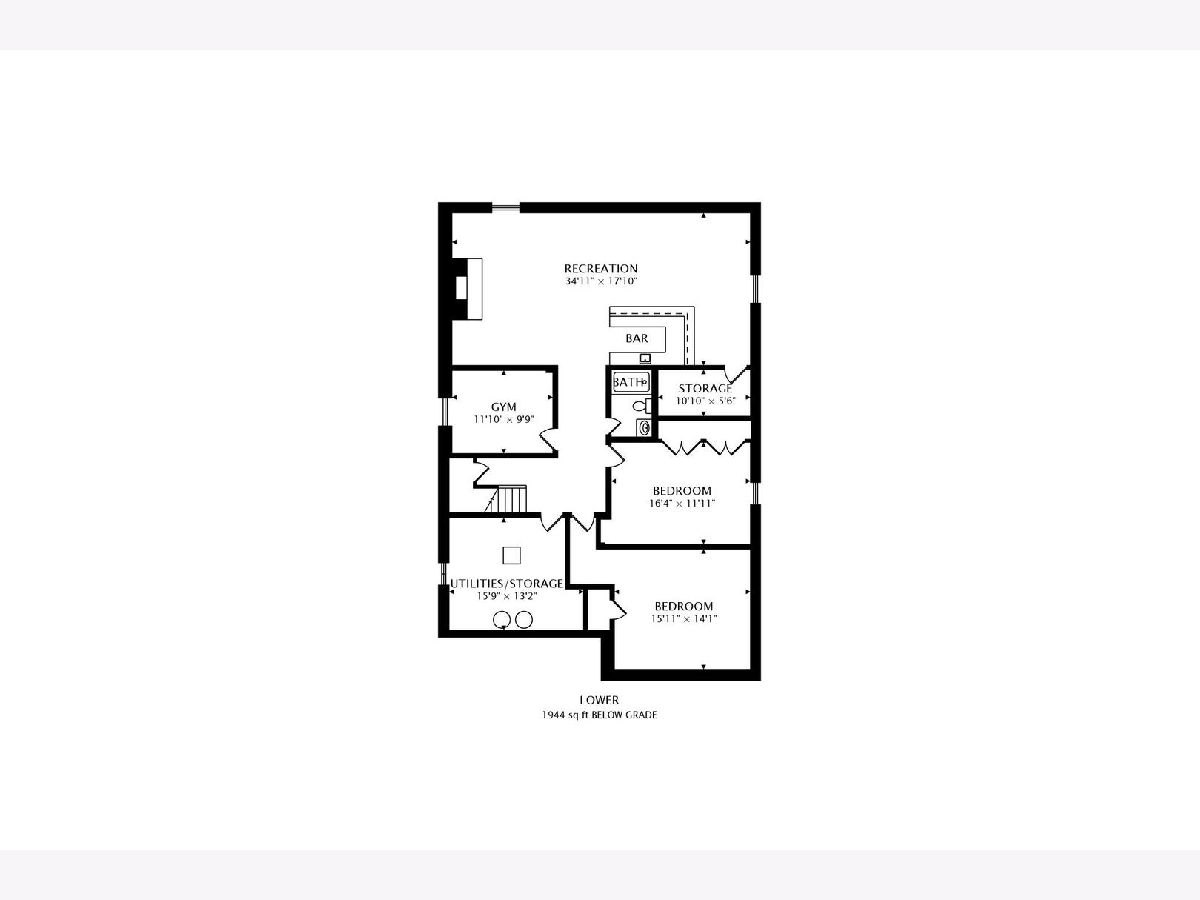
Room Specifics
Total Bedrooms: 6
Bedrooms Above Ground: 5
Bedrooms Below Ground: 1
Dimensions: —
Floor Type: Hardwood
Dimensions: —
Floor Type: Hardwood
Dimensions: —
Floor Type: —
Dimensions: —
Floor Type: —
Dimensions: —
Floor Type: —
Full Bathrooms: 5
Bathroom Amenities: Whirlpool,Separate Shower,Double Sink
Bathroom in Basement: 1
Rooms: Bedroom 5,Bedroom 6,Office,Library,Recreation Room,Exercise Room,Media Room,Mud Room
Basement Description: Finished
Other Specifics
| 2 | |
| — | |
| — | |
| — | |
| — | |
| 50X177 | |
| — | |
| Full | |
| — | |
| Double Oven, Microwave, Dishwasher, Refrigerator, Washer, Dryer, Disposal, Stainless Steel Appliance(s), Wine Refrigerator, Cooktop, Other | |
| Not in DB | |
| — | |
| — | |
| — | |
| Wood Burning, Gas Starter |
Tax History
| Year | Property Taxes |
|---|---|
| 2011 | $11,033 |
| 2022 | $32,249 |
Contact Agent
Nearby Similar Homes
Nearby Sold Comparables
Contact Agent
Listing Provided By
@properties



