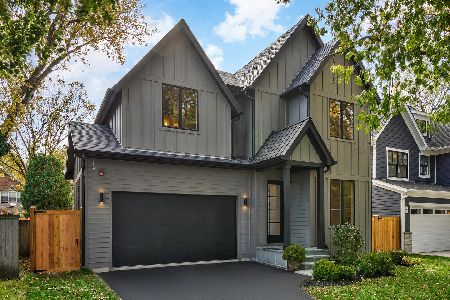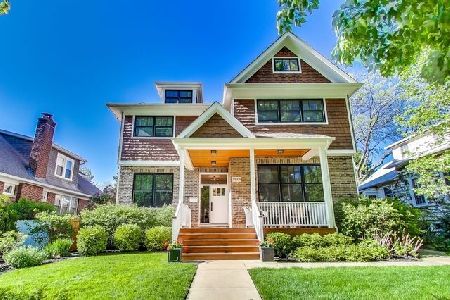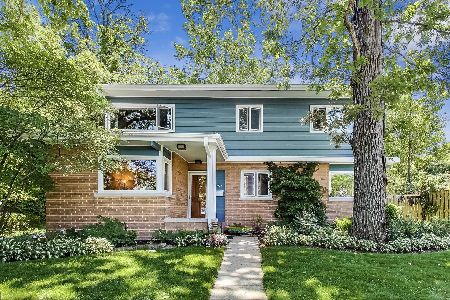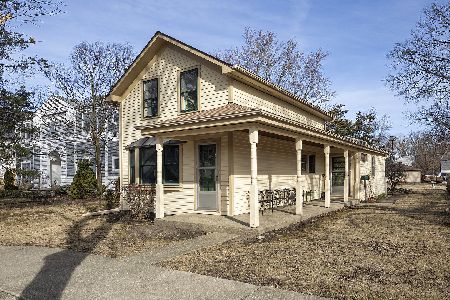1936 Schiller Avenue, Wilmette, Illinois 60091
$1,420,000
|
Sold
|
|
| Status: | Closed |
| Sqft: | 0 |
| Cost/Sqft: | — |
| Beds: | 5 |
| Baths: | 6 |
| Year Built: | 2017 |
| Property Taxes: | $13,428 |
| Days On Market: | 2886 |
| Lot Size: | 0,20 |
Description
Luxury new construction by established local home builder. Entry hallway leads to clean all white cabinet kitchen with high end appliances. Kitchen connects to formal dining room by way of butlers pantry with two separate beverage/wine centers. Crown molding and wainscoting throughout first, second floors and lower level. Finished lower level with rec room, massive wet bar with built in dishwasher and beverage center, exercise room, bedroom and full bathroom. Four bedrooms and laundry room on second floor with three full baths including a Jack and Jill. Serene master suite includes spa quality master bathroom with luxurious shower, massive freestanding soaking tub and L shaped double sink vanity with makeup area. Third floor features a space for a potential kids playroom or home office, a bedroom and another full bathroom. Delivery February 2018. Agent owned/interest.
Property Specifics
| Single Family | |
| — | |
| — | |
| 2017 | |
| Full | |
| — | |
| No | |
| 0.2 |
| Cook | |
| — | |
| 0 / Not Applicable | |
| None | |
| Lake Michigan | |
| Public Sewer | |
| 09869700 | |
| 05331020200000 |
Nearby Schools
| NAME: | DISTRICT: | DISTANCE: | |
|---|---|---|---|
|
Grade School
Harper Elementary School |
39 | — | |
|
Middle School
Wilmette Junior High School |
39 | Not in DB | |
|
High School
New Trier Twp H.s. Northfield/wi |
203 | Not in DB | |
Property History
| DATE: | EVENT: | PRICE: | SOURCE: |
|---|---|---|---|
| 31 Aug, 2018 | Sold | $1,420,000 | MRED MLS |
| 15 Jun, 2018 | Under contract | $1,499,000 | MRED MLS |
| 1 Mar, 2018 | Listed for sale | $1,499,000 | MRED MLS |
Room Specifics
Total Bedrooms: 6
Bedrooms Above Ground: 5
Bedrooms Below Ground: 1
Dimensions: —
Floor Type: —
Dimensions: —
Floor Type: —
Dimensions: —
Floor Type: —
Dimensions: —
Floor Type: —
Dimensions: —
Floor Type: —
Full Bathrooms: 6
Bathroom Amenities: Separate Shower,Double Sink,Soaking Tub
Bathroom in Basement: 1
Rooms: Study,Bedroom 5,Bedroom 6,Exercise Room,Media Room,Recreation Room,Utility Room-Lower Level
Basement Description: Finished
Other Specifics
| 2 | |
| — | |
| — | |
| — | |
| — | |
| 50X177 | |
| — | |
| Full | |
| Bar-Dry, Bar-Wet, Hardwood Floors, Second Floor Laundry | |
| Double Oven, Microwave, Dishwasher, Refrigerator, Freezer, Disposal, Wine Refrigerator, Cooktop, Built-In Oven, Range Hood | |
| Not in DB | |
| — | |
| — | |
| — | |
| — |
Tax History
| Year | Property Taxes |
|---|---|
| 2018 | $13,428 |
Contact Agent
Nearby Similar Homes
Nearby Sold Comparables
Contact Agent
Listing Provided By
@properties












