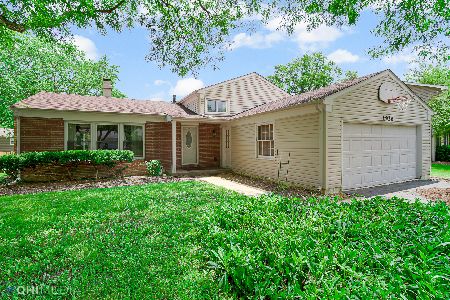1926 Springside Drive, Naperville, Illinois 60565
$256,000
|
Sold
|
|
| Status: | Closed |
| Sqft: | 1,273 |
| Cost/Sqft: | $212 |
| Beds: | 4 |
| Baths: | 2 |
| Year Built: | 1973 |
| Property Taxes: | $5,477 |
| Days On Market: | 3928 |
| Lot Size: | 0,00 |
Description
Move in ready, lots of updates: roof 2014,siding 2014,stove 2015, refrigerator/dishwasher 2014, newer floor in formal living room and dining room with corner fireplace, sliding glass door to large patio, nice backyard, walk to park, nationally acclaimed naperville school district 203.
Property Specifics
| Single Family | |
| — | |
| Tri-Level | |
| 1973 | |
| None | |
| — | |
| No | |
| — |
| Du Page | |
| Old Farm | |
| 0 / Not Applicable | |
| None | |
| Lake Michigan,Public | |
| Public Sewer | |
| 08905287 | |
| 0831305006 |
Nearby Schools
| NAME: | DISTRICT: | DISTANCE: | |
|---|---|---|---|
|
Grade School
Kingsley Elementary School |
203 | — | |
|
Middle School
Lincoln Junior High School |
203 | Not in DB | |
|
High School
Naperville Central High School |
203 | Not in DB | |
Property History
| DATE: | EVENT: | PRICE: | SOURCE: |
|---|---|---|---|
| 30 Oct, 2009 | Sold | $255,000 | MRED MLS |
| 16 Sep, 2009 | Under contract | $275,000 | MRED MLS |
| — | Last price change | $279,900 | MRED MLS |
| 24 Jul, 2009 | Listed for sale | $285,000 | MRED MLS |
| 16 Dec, 2015 | Sold | $256,000 | MRED MLS |
| 6 Nov, 2015 | Under contract | $269,900 | MRED MLS |
| — | Last price change | $273,500 | MRED MLS |
| 27 Apr, 2015 | Listed for sale | $299,000 | MRED MLS |
| 13 Apr, 2016 | Listed for sale | $0 | MRED MLS |
| 22 Nov, 2019 | Under contract | $0 | MRED MLS |
| 8 Nov, 2019 | Listed for sale | $0 | MRED MLS |
| 27 May, 2020 | Under contract | $0 | MRED MLS |
| 20 Mar, 2020 | Listed for sale | $0 | MRED MLS |
| 28 Aug, 2021 | Under contract | $0 | MRED MLS |
| 19 Aug, 2021 | Listed for sale | $0 | MRED MLS |
| 28 Jul, 2023 | Sold | $370,000 | MRED MLS |
| 1 Jul, 2023 | Under contract | $350,000 | MRED MLS |
| 22 Jun, 2023 | Listed for sale | $350,000 | MRED MLS |
Room Specifics
Total Bedrooms: 4
Bedrooms Above Ground: 4
Bedrooms Below Ground: 0
Dimensions: —
Floor Type: Carpet
Dimensions: —
Floor Type: Carpet
Dimensions: —
Floor Type: Carpet
Full Bathrooms: 2
Bathroom Amenities: —
Bathroom in Basement: 0
Rooms: No additional rooms
Basement Description: Crawl
Other Specifics
| 2 | |
| Concrete Perimeter | |
| Asphalt | |
| Patio | |
| — | |
| 60X120 (MOL) | |
| Full | |
| — | |
| — | |
| Range, Dishwasher, Refrigerator, Disposal | |
| Not in DB | |
| Sidewalks, Street Lights, Street Paved | |
| — | |
| — | |
| Double Sided, Wood Burning |
Tax History
| Year | Property Taxes |
|---|---|
| 2009 | $5,203 |
| 2015 | $5,477 |
| 2023 | $6,751 |
Contact Agent
Nearby Similar Homes
Nearby Sold Comparables
Contact Agent
Listing Provided By
RE/MAX Action








