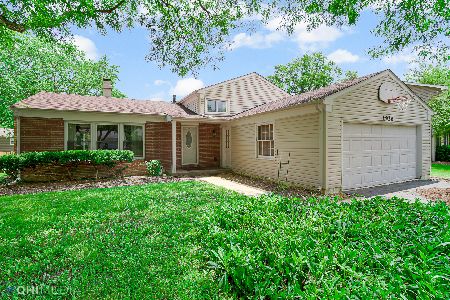2000 Springside Drive, Naperville, Illinois 60565
$322,000
|
Sold
|
|
| Status: | Closed |
| Sqft: | 1,873 |
| Cost/Sqft: | $176 |
| Beds: | 4 |
| Baths: | 2 |
| Year Built: | 1973 |
| Property Taxes: | $5,910 |
| Days On Market: | 2797 |
| Lot Size: | 0,22 |
Description
Move-in ready updated split level has everything you're looking for! Enjoy preparing meals in your NEW contemporary styled KIT, complete w/redesigned layout for a more open concept feel, stainless appliances, granite counters, breakfast bar, tiled bksplsh, recessed lighting, huge picture window & much more. KIT is open to DR & LR w/darker laminate flrs. LV RM has a large picture window w/relaxing window seat. Updated MA bath & NEW 2nd full bath. MA bath could also be used as shared bath if desired. One yr old carpet on lower & 2nd levels. Popular paint colors. Roof & hot water heater 3 yrs old, w/newer vinyl replacement windows, updated lighting, white trim, widened driveway, professionally landscaped grounds w/mature trees. Pretty yard with lots of greenery backs to Old Farm Park walking path & playground! School bus stop is directly across the street. Close to elementary school. Ten minutes to DT area. Metra stop is 1 block away. Top rated Naperville 203 schools.
Property Specifics
| Single Family | |
| — | |
| Tri-Level | |
| 1973 | |
| None | |
| — | |
| No | |
| 0.22 |
| Du Page | |
| Old Farm | |
| 0 / Not Applicable | |
| None | |
| Lake Michigan,Public | |
| Public Sewer | |
| 09969565 | |
| 0831305008 |
Nearby Schools
| NAME: | DISTRICT: | DISTANCE: | |
|---|---|---|---|
|
Grade School
Kingsley Elementary School |
203 | — | |
|
Middle School
Lincoln Junior High School |
203 | Not in DB | |
|
High School
Naperville Central High School |
203 | Not in DB | |
Property History
| DATE: | EVENT: | PRICE: | SOURCE: |
|---|---|---|---|
| 24 Jul, 2018 | Sold | $322,000 | MRED MLS |
| 4 Jun, 2018 | Under contract | $329,900 | MRED MLS |
| 1 Jun, 2018 | Listed for sale | $329,900 | MRED MLS |
Room Specifics
Total Bedrooms: 4
Bedrooms Above Ground: 4
Bedrooms Below Ground: 0
Dimensions: —
Floor Type: Carpet
Dimensions: —
Floor Type: Carpet
Dimensions: —
Floor Type: Carpet
Full Bathrooms: 2
Bathroom Amenities: Soaking Tub
Bathroom in Basement: 0
Rooms: No additional rooms
Basement Description: None
Other Specifics
| 2 | |
| Concrete Perimeter | |
| Asphalt | |
| Patio, Storms/Screens | |
| Landscaped,Park Adjacent | |
| 119 X 80 | |
| Pull Down Stair | |
| Full | |
| Wood Laminate Floors, In-Law Arrangement | |
| Range, Microwave, Dishwasher, Refrigerator, Washer, Dryer, Disposal, Stainless Steel Appliance(s) | |
| Not in DB | |
| Sidewalks, Street Lights, Street Paved | |
| — | |
| — | |
| Wood Burning |
Tax History
| Year | Property Taxes |
|---|---|
| 2018 | $5,910 |
Contact Agent
Nearby Similar Homes
Nearby Sold Comparables
Contact Agent
Listing Provided By
Century 21 Affiliated








