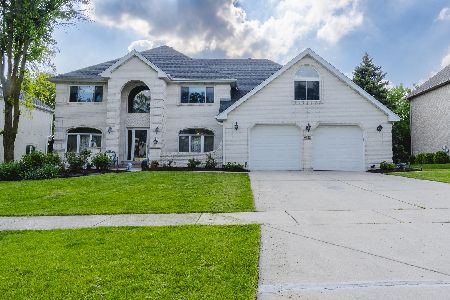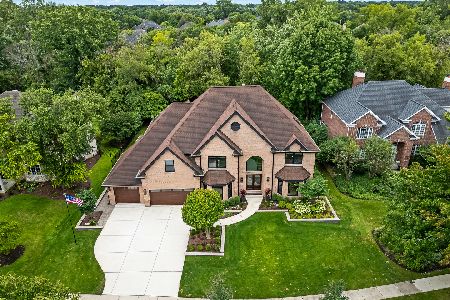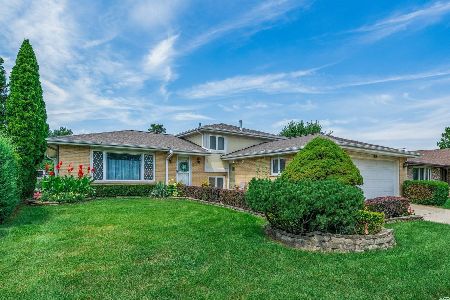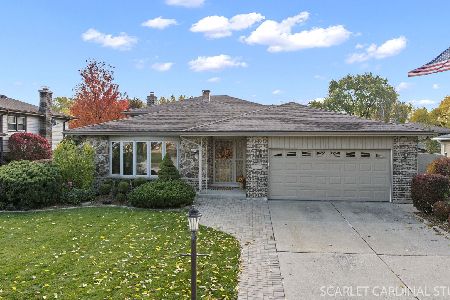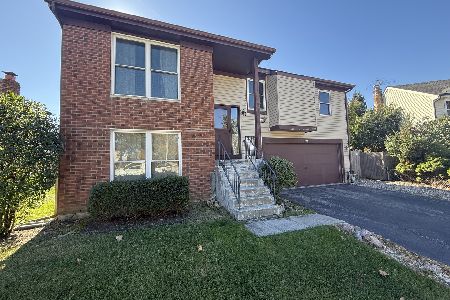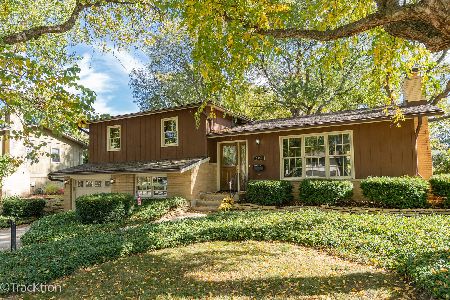1926 Sweetbriar Lane, Darien, Illinois 60561
$725,000
|
Sold
|
|
| Status: | Closed |
| Sqft: | 4,824 |
| Cost/Sqft: | $152 |
| Beds: | 4 |
| Baths: | 4 |
| Year Built: | 1996 |
| Property Taxes: | $13,033 |
| Days On Market: | 1299 |
| Lot Size: | 0,23 |
Description
Tucked away in the prestigious Darien Club...this custom home offers 4/5 bedrooms, 4 full baths, 9ft ceilings on the main level, plus a knock-out finished LL/English basement! Hardwood floors in grand foyer (just recently refinished) flows into the LARGE Cook's kitchen w/custom Brakur-Birch Cabinets, center island, Thermador range and all SS appliances. Kitchen OPEN to family room floor plan will meet your buyer's needs in this home! Spacious family room, sky-lights for lots of added natural light & dramatic brick fireplace. Formal living room opens to the spacious dining room...perfect for entertaining/large gatherings. A must have first floor HOME OFFICE that overlooks the beautiful front yard. A First Floor full bath too! Second level features luxury Primary Suite, detailed tray-ceiling, WIC & dream master bath....double vanities, separate shower & jacuzzi tub. Three additional bedrooms share oversized hall bath with double vanity/sinks. The party starts here in this fantastic finished Lower Level...Rec Room/media area, 5th bedroom (w/big closet), exercise room/bonus room, wet bar w/wine cooler (as is) & gorgeous lower level bath! Laundry hook-up in the first floor mud room/and laundry room in LL. Attached 3-car garage/epoxy floors/and custom cabinetry. Professionally landscaped, outdoor irrigation. Enjoy the outdoors/morning coffee on your private deck (off kitchen) or simply entertaining on the full-size patio (w/gas line for grill). Meticulously maintained!
Property Specifics
| Single Family | |
| — | |
| — | |
| 1996 | |
| — | |
| — | |
| No | |
| 0.23 |
| Du Page | |
| — | |
| 550 / Annual | |
| — | |
| — | |
| — | |
| 11377037 | |
| 0921312002 |
Nearby Schools
| NAME: | DISTRICT: | DISTANCE: | |
|---|---|---|---|
|
Grade School
Lace Elementary School |
61 | — | |
|
Middle School
Eisenhower Junior High School |
61 | Not in DB | |
|
High School
South High School |
99 | Not in DB | |
Property History
| DATE: | EVENT: | PRICE: | SOURCE: |
|---|---|---|---|
| 27 Jun, 2022 | Sold | $725,000 | MRED MLS |
| 27 Apr, 2022 | Under contract | $735,000 | MRED MLS |
| 25 Apr, 2022 | Listed for sale | $735,000 | MRED MLS |



















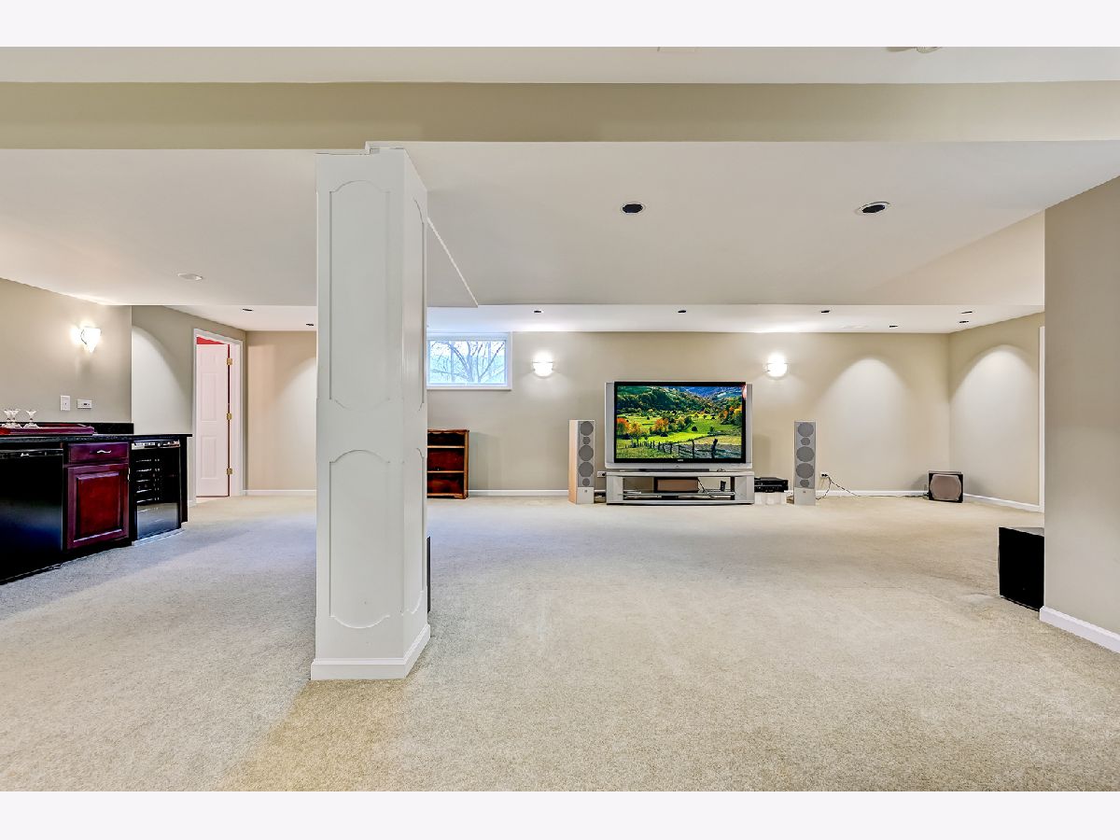







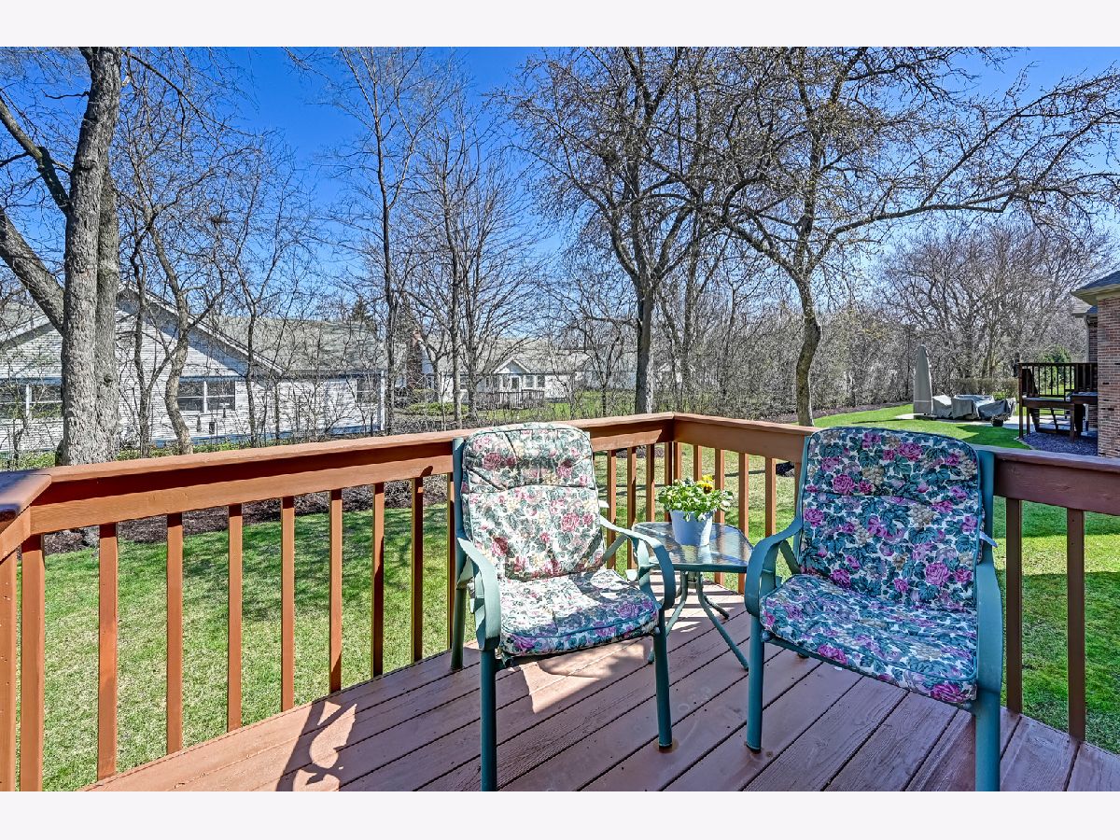
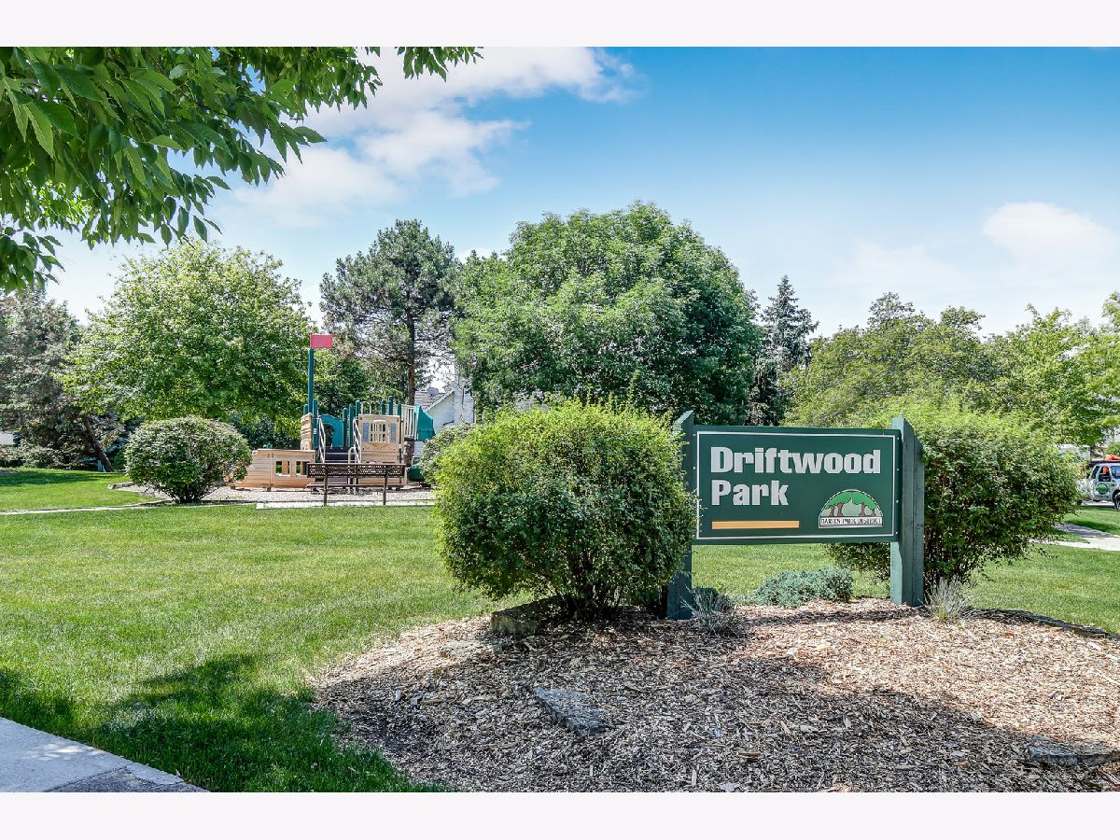

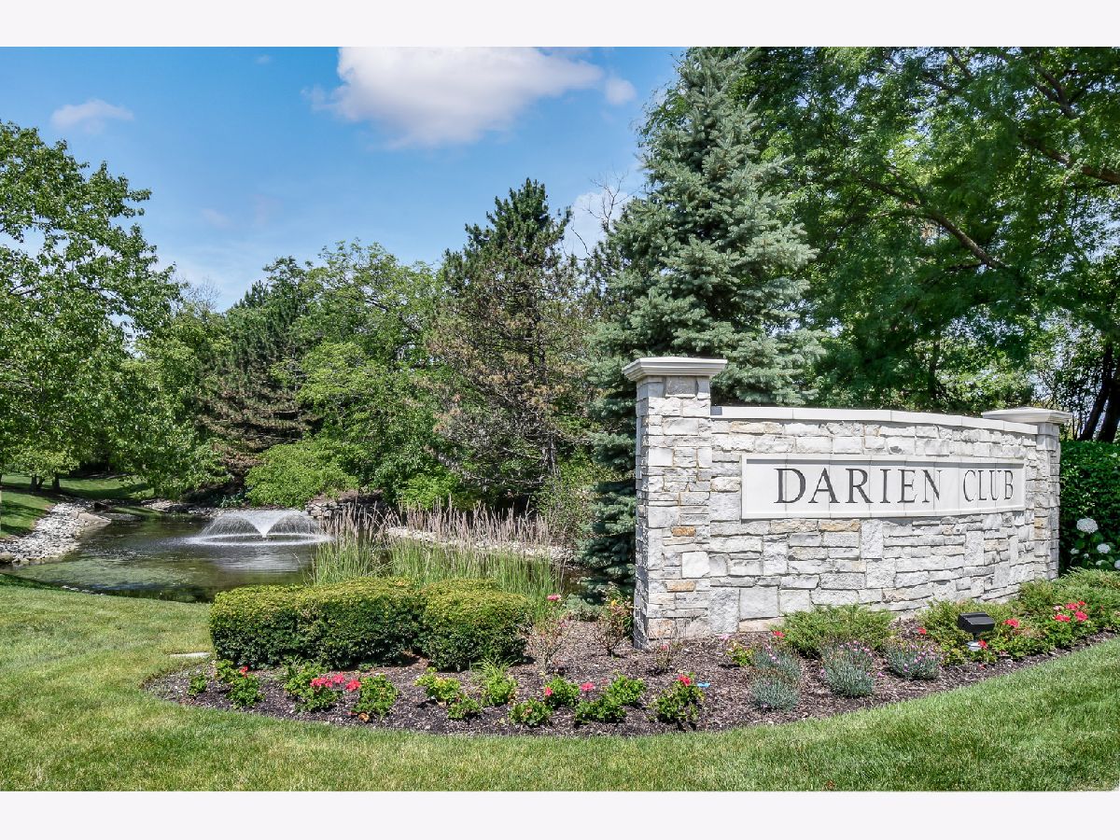

Room Specifics
Total Bedrooms: 5
Bedrooms Above Ground: 4
Bedrooms Below Ground: 1
Dimensions: —
Floor Type: —
Dimensions: —
Floor Type: —
Dimensions: —
Floor Type: —
Dimensions: —
Floor Type: —
Full Bathrooms: 4
Bathroom Amenities: Whirlpool,Separate Shower,Double Sink
Bathroom in Basement: 1
Rooms: —
Basement Description: Finished
Other Specifics
| 3 | |
| — | |
| Concrete | |
| — | |
| — | |
| 87 X 115 | |
| — | |
| — | |
| — | |
| — | |
| Not in DB | |
| — | |
| — | |
| — | |
| — |
Tax History
| Year | Property Taxes |
|---|---|
| 2022 | $13,033 |
Contact Agent
Nearby Similar Homes
Nearby Sold Comparables
Contact Agent
Listing Provided By
@properties Christie's International Real Estate

