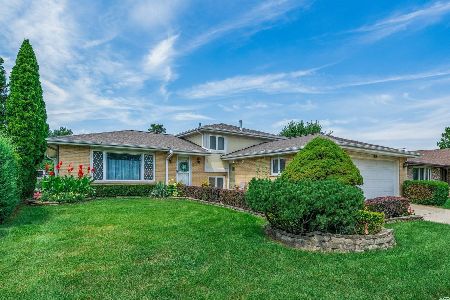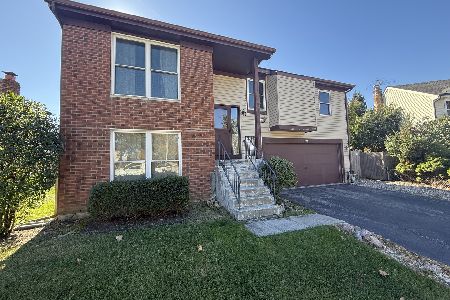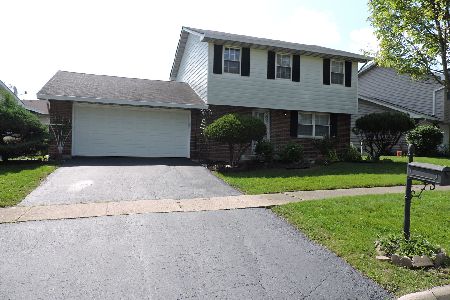1918 Sweetbriar Lane, Darien, Illinois 60561
$677,500
|
Sold
|
|
| Status: | Closed |
| Sqft: | 3,353 |
| Cost/Sqft: | $201 |
| Beds: | 4 |
| Baths: | 4 |
| Year Built: | 1995 |
| Property Taxes: | $11,332 |
| Days On Market: | 2702 |
| Lot Size: | 0,23 |
Description
Just an amazing home, nothing like it on the market in this price range. ABSOLUTELY MOVE IN READY. GORGEOUS REMODEL includes entire first floor...refinished dark oak floors, white millwork, modern fresh paint, lighting, fixtures. Unbelievable dream kitchen with top-of-the-line everything! Not a detail missed. Beautiful porcelain slab counters, custom white cabinetry with all the bells and whistles, Kohler stainless fixtures, chef's dream stainless appliances. 1st floor laundry just beautiful. Open layout, spacious rooms, skylites/cathedral ceilings, great layout and great light. Beautiful, huge lighted Trex deck and private backyard. Lovely, spacious master suite with luxury bath. FIN BSMT with 5th bedroom, full bath...another great open space with daylight windows, providing many options for lucky new owners. NEW HVAC. DOWNERS GROVE SOUTH HIGH SCHOOL. Darien Club is convenient to shopping, dining, transportation, METRA. See additional information for extensive list of updates
Property Specifics
| Single Family | |
| — | |
| Traditional | |
| 1995 | |
| Full | |
| — | |
| No | |
| 0.23 |
| Du Page | |
| Darien Club | |
| 400 / Annual | |
| Other | |
| Lake Michigan | |
| Public Sewer | |
| 10032854 | |
| 0921312004 |
Nearby Schools
| NAME: | DISTRICT: | DISTANCE: | |
|---|---|---|---|
|
Grade School
Lace Elementary School |
61 | — | |
|
Middle School
Eisenhower Junior High School |
61 | Not in DB | |
|
High School
South High School |
99 | Not in DB | |
Property History
| DATE: | EVENT: | PRICE: | SOURCE: |
|---|---|---|---|
| 17 Oct, 2018 | Sold | $677,500 | MRED MLS |
| 4 Sep, 2018 | Under contract | $675,000 | MRED MLS |
| 27 Jul, 2018 | Listed for sale | $675,000 | MRED MLS |
Room Specifics
Total Bedrooms: 5
Bedrooms Above Ground: 4
Bedrooms Below Ground: 1
Dimensions: —
Floor Type: Carpet
Dimensions: —
Floor Type: Carpet
Dimensions: —
Floor Type: Carpet
Dimensions: —
Floor Type: —
Full Bathrooms: 4
Bathroom Amenities: Whirlpool,Separate Shower,Double Sink
Bathroom in Basement: 1
Rooms: Bedroom 5,Breakfast Room,Office,Recreation Room,Play Room,Storage,Sitting Room
Basement Description: Finished
Other Specifics
| 3 | |
| — | |
| Concrete | |
| — | |
| Landscaped | |
| 87 X 115 | |
| — | |
| Full | |
| Vaulted/Cathedral Ceilings, Skylight(s), Hardwood Floors, First Floor Laundry | |
| Microwave, Dishwasher, High End Refrigerator, Washer, Dryer, Disposal, Stainless Steel Appliance(s), Wine Refrigerator, Cooktop, Built-In Oven, Range Hood | |
| Not in DB | |
| Sidewalks, Street Lights, Street Paved | |
| — | |
| — | |
| — |
Tax History
| Year | Property Taxes |
|---|---|
| 2018 | $11,332 |
Contact Agent
Nearby Similar Homes
Nearby Sold Comparables
Contact Agent
Listing Provided By
Coldwell Banker Residential











