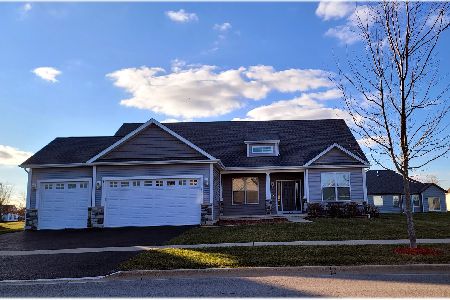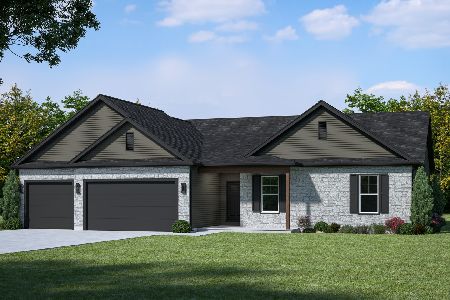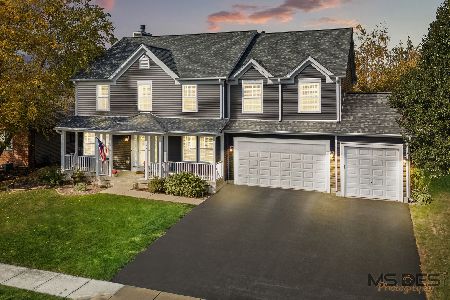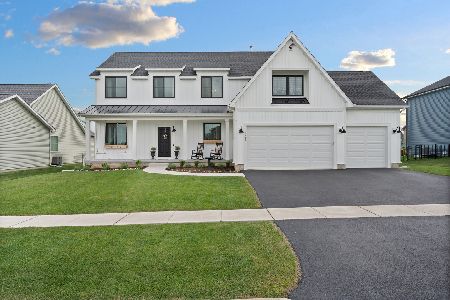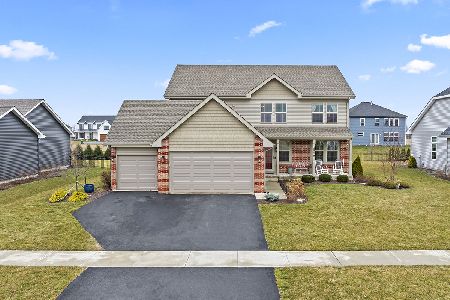1926 Truman Street, Sycamore, Illinois 60178
$435,000
|
Sold
|
|
| Status: | Closed |
| Sqft: | 2,566 |
| Cost/Sqft: | $170 |
| Beds: | 4 |
| Baths: | 3 |
| Year Built: | 2021 |
| Property Taxes: | $0 |
| Days On Market: | 1557 |
| Lot Size: | 0,24 |
Description
Available new construction. The Braxton is ready for what you need with multiple possibilities in this spacious and open two story home. The foyer is open to the dining room and offers multiple use options with the adjoining flex/study in this welcome entrance. Then you come to the two story great room that is open to the spacious kitchen with large island and pantry. A spacious mudroom connecting to the garage makes the first floor complete. Upstairs with the 4 bedrooms is the convenient laundry room with an open railing to the two story great room. Master suite with spacious closet, double bowl sinks and large shower in the master bathroom. Homes built with smart home technology from Honeywell, Schlage and Lutron. Pictures of previously built homes, some with upgrades
Property Specifics
| Single Family | |
| — | |
| — | |
| 2021 | |
| — | |
| BRAXTON | |
| No | |
| 0.24 |
| De Kalb | |
| Sycamore Creek | |
| 310 / Annual | |
| — | |
| — | |
| — | |
| 11240040 | |
| 0622328004 |
Nearby Schools
| NAME: | DISTRICT: | DISTANCE: | |
|---|---|---|---|
|
Grade School
North Grove Elementary School |
427 | — | |
|
Middle School
Sycamore Middle School |
427 | Not in DB | |
|
High School
Sycamore High School |
427 | Not in DB | |
Property History
| DATE: | EVENT: | PRICE: | SOURCE: |
|---|---|---|---|
| 21 Dec, 2022 | Sold | $435,000 | MRED MLS |
| 6 Dec, 2022 | Under contract | $435,000 | MRED MLS |
| — | Last price change | $444,000 | MRED MLS |
| 6 Oct, 2021 | Listed for sale | $421,620 | MRED MLS |
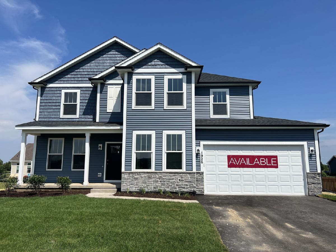
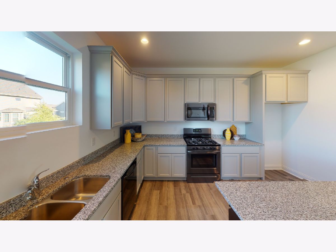
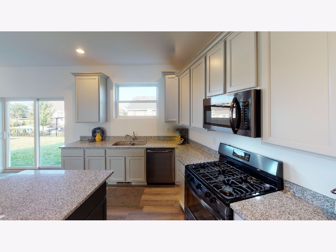
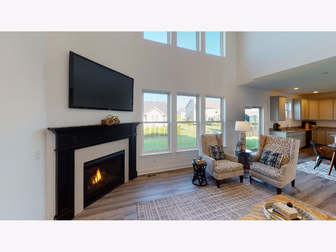
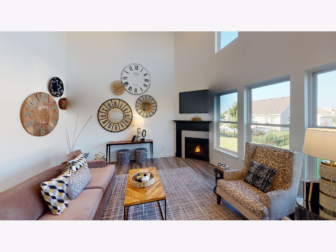
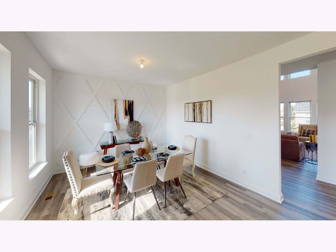
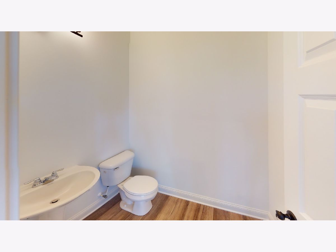
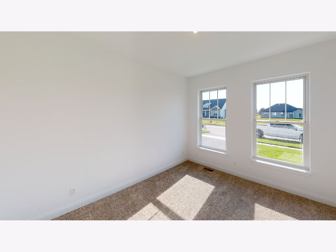
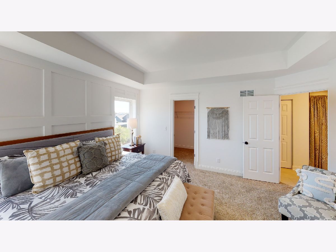
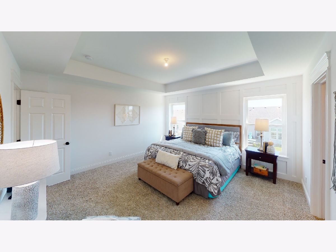
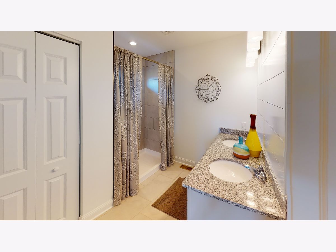
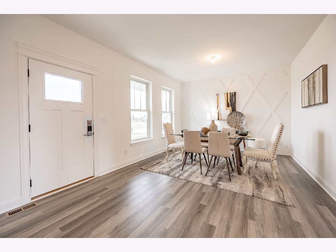
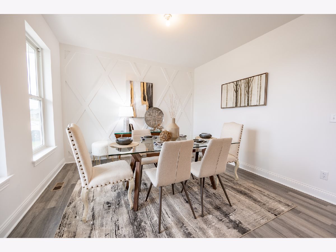
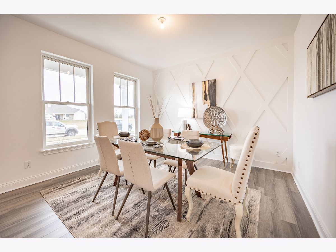
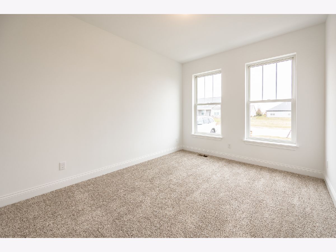
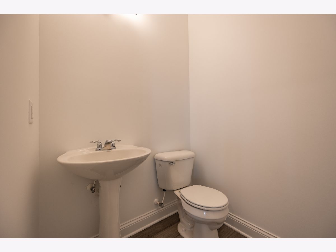
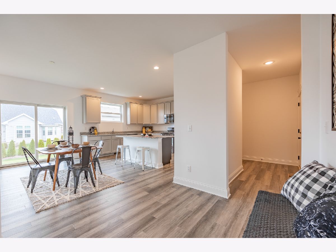
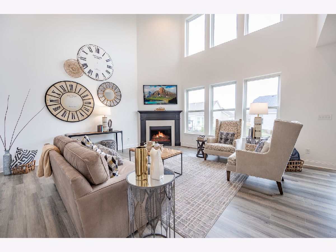
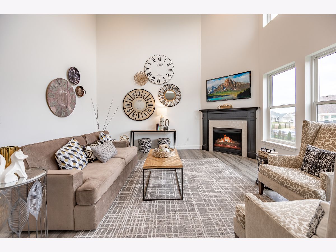
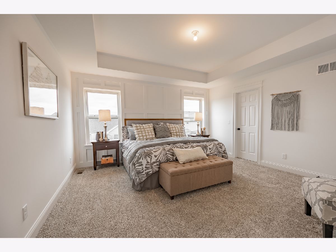
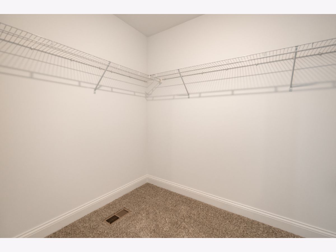
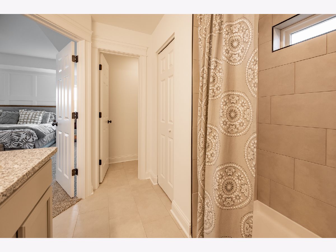
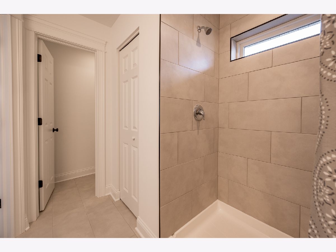
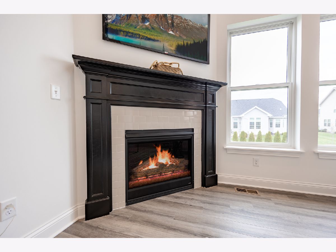
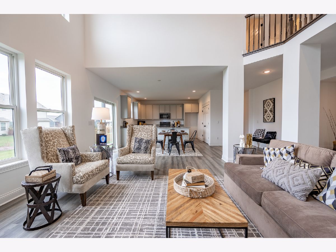
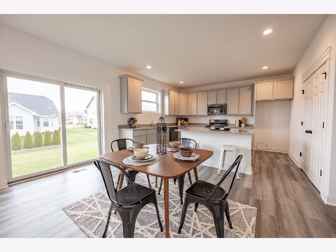
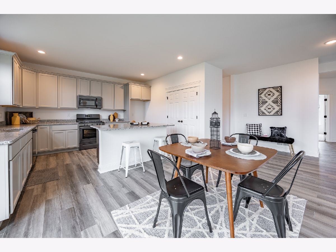
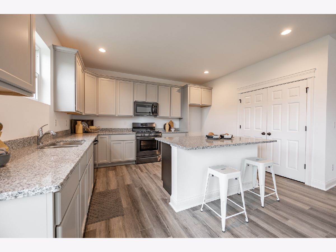
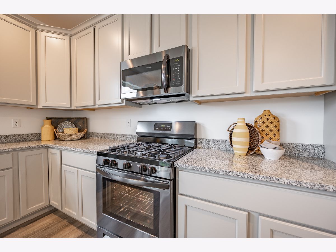
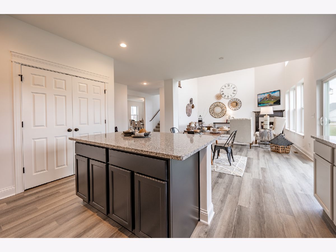
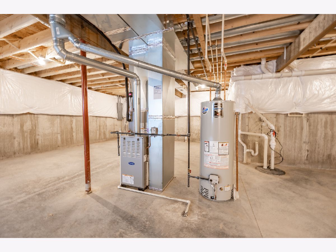
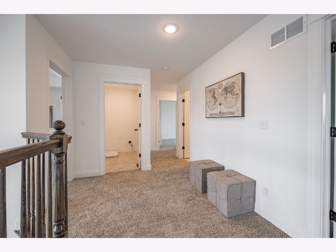
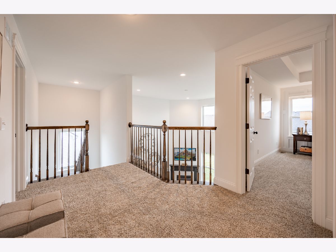
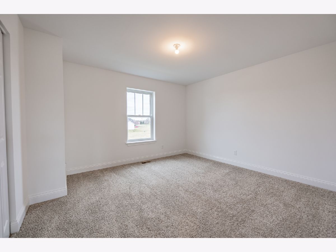
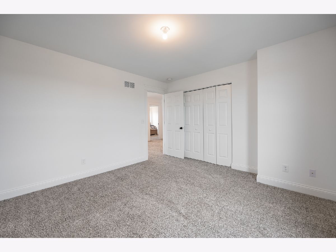
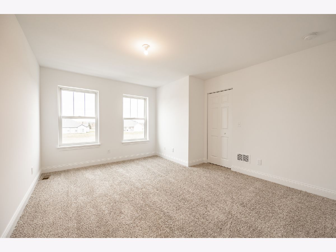
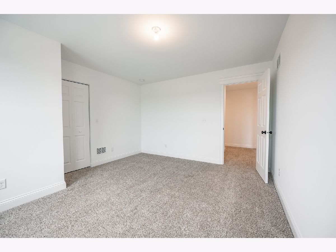
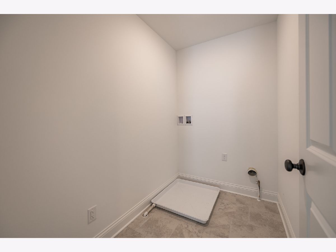
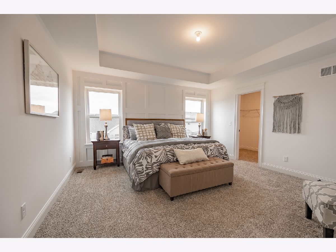
Room Specifics
Total Bedrooms: 4
Bedrooms Above Ground: 4
Bedrooms Below Ground: 0
Dimensions: —
Floor Type: —
Dimensions: —
Floor Type: —
Dimensions: —
Floor Type: —
Full Bathrooms: 3
Bathroom Amenities: Double Sink,No Tub
Bathroom in Basement: 0
Rooms: —
Basement Description: Unfinished,Bathroom Rough-In,Egress Window,9 ft + pour
Other Specifics
| 3 | |
| — | |
| — | |
| — | |
| — | |
| 85X125 | |
| — | |
| — | |
| — | |
| — | |
| Not in DB | |
| — | |
| — | |
| — | |
| — |
Tax History
| Year | Property Taxes |
|---|
Contact Agent
Nearby Similar Homes
Nearby Sold Comparables
Contact Agent
Listing Provided By
New Home Sonar LLC

