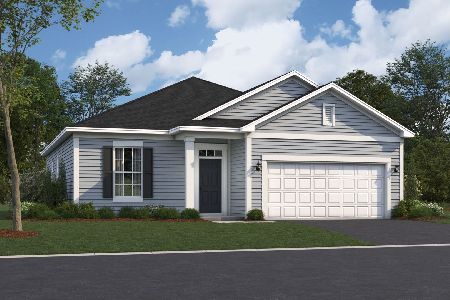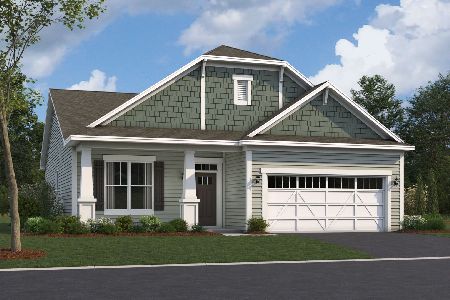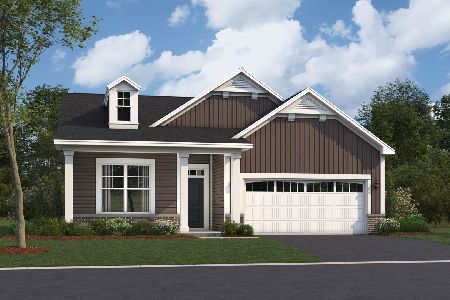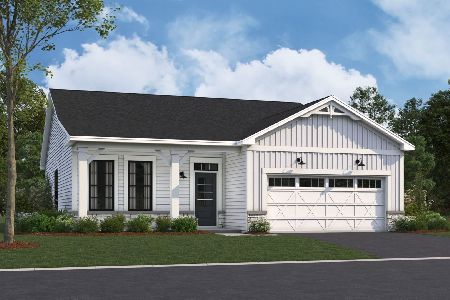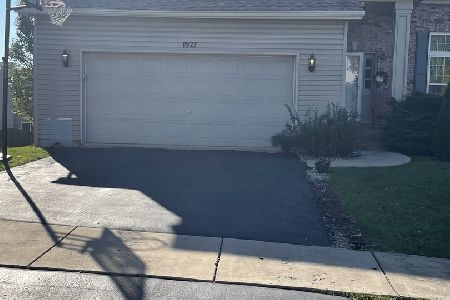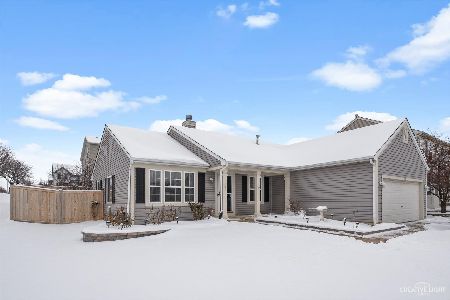1927 Chesterfield Lane, Aurora, Illinois 60503
$282,000
|
Sold
|
|
| Status: | Closed |
| Sqft: | 2,329 |
| Cost/Sqft: | $124 |
| Beds: | 5 |
| Baths: | 4 |
| Year Built: | 1999 |
| Property Taxes: | $8,876 |
| Days On Market: | 2772 |
| Lot Size: | 0,20 |
Description
Great 2 story home in sought after Summerlin Subdivision!. Boasting Vaulted ceiling, hardwood floors and a full finished walkout basement! Formal living & dining rooms are perfect for entertaining. Eat in kitchen features stainless steel appliances and NEW GRANITE counter tops. Family room has wood burning fireplace. Master suite includes walk in closet and full luxury bath with dual sinks, soaker tub & separate showing. Generous sized bedrooms with lots of closet space. Awesome walkout basement features an office area, 5th bedroom, bonus room, Rec area, 3rd full luxury bath and 2nd kitchen!! Great fenced yard with deck and patio for your outdoor enjoyment. Walk to neighborhood park with playground, skate park & walking path. Popular Oswego 308 School District with award winning elementary school. Perfect location, just minutes to I88, Metra Station, shopping and dining.1yr HMS Home Warranty provided for buyer peace of mind. A great place to call home!
Property Specifics
| Single Family | |
| — | |
| Traditional | |
| 1999 | |
| Full,Walkout | |
| BRIDGESTONE 2 | |
| No | |
| 0.2 |
| Kendall | |
| Summerlin | |
| 225 / Annual | |
| Insurance | |
| Public | |
| Public Sewer | |
| 10007234 | |
| 0301160001 |
Nearby Schools
| NAME: | DISTRICT: | DISTANCE: | |
|---|---|---|---|
|
Grade School
The Wheatlands Elementary School |
308 | — | |
|
Middle School
Bednarcik Junior High School |
308 | Not in DB | |
|
High School
Oswego East High School |
308 | Not in DB | |
Property History
| DATE: | EVENT: | PRICE: | SOURCE: |
|---|---|---|---|
| 13 Sep, 2018 | Sold | $282,000 | MRED MLS |
| 17 Jul, 2018 | Under contract | $289,000 | MRED MLS |
| 5 Jul, 2018 | Listed for sale | $289,000 | MRED MLS |
| 4 Feb, 2022 | Sold | $360,000 | MRED MLS |
| 13 Dec, 2021 | Under contract | $369,000 | MRED MLS |
| — | Last price change | $379,900 | MRED MLS |
| 22 Nov, 2021 | Listed for sale | $379,900 | MRED MLS |
Room Specifics
Total Bedrooms: 5
Bedrooms Above Ground: 5
Bedrooms Below Ground: 0
Dimensions: —
Floor Type: Carpet
Dimensions: —
Floor Type: Carpet
Dimensions: —
Floor Type: Carpet
Dimensions: —
Floor Type: —
Full Bathrooms: 4
Bathroom Amenities: Whirlpool,Separate Shower,Double Sink,Soaking Tub
Bathroom in Basement: 1
Rooms: Bedroom 5,Office,Bonus Room,Play Room,Kitchen,Foyer
Basement Description: Finished,Exterior Access
Other Specifics
| 2 | |
| Concrete Perimeter | |
| Asphalt | |
| Deck, Patio, Storms/Screens | |
| Corner Lot,Fenced Yard | |
| 80X111 | |
| — | |
| Full | |
| Vaulted/Cathedral Ceilings, Hardwood Floors, First Floor Laundry | |
| Range, Microwave, Dishwasher, Refrigerator, Washer, Dryer, Disposal, Stainless Steel Appliance(s) | |
| Not in DB | |
| Sidewalks, Street Lights, Street Paved | |
| — | |
| — | |
| Wood Burning |
Tax History
| Year | Property Taxes |
|---|---|
| 2018 | $8,876 |
| 2022 | $9,519 |
Contact Agent
Nearby Similar Homes
Nearby Sold Comparables
Contact Agent
Listing Provided By
Coldwell Banker The Real Estate Group


