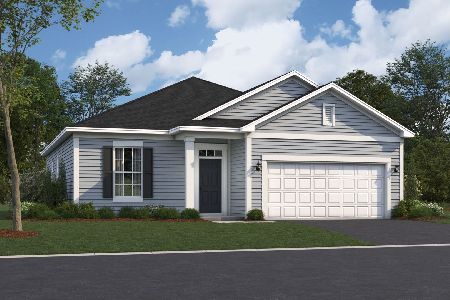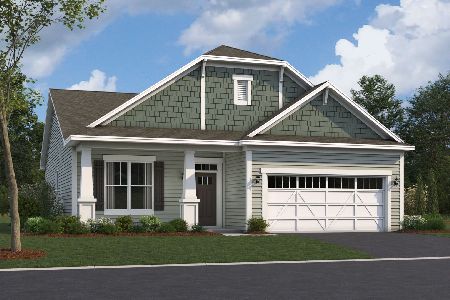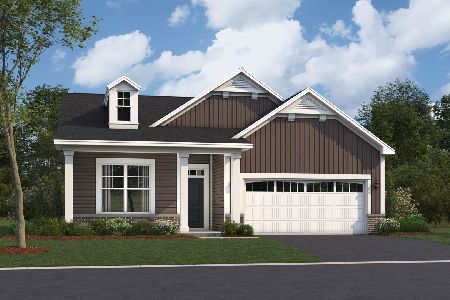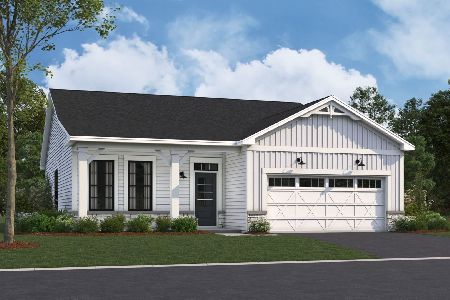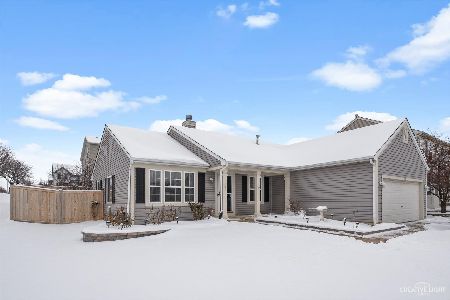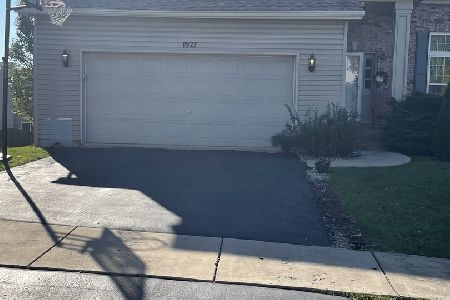1956 Dunhill Lane, Aurora, Illinois 60503
$299,000
|
Sold
|
|
| Status: | Closed |
| Sqft: | 2,304 |
| Cost/Sqft: | $130 |
| Beds: | 3 |
| Baths: | 4 |
| Year Built: | 2001 |
| Property Taxes: | $8,820 |
| Days On Market: | 2765 |
| Lot Size: | 0,18 |
Description
This one will knock your socks off! Beautifully updated and upgraded- ready for your fussiest buyer. 2 story foyer opens to formal living & dining rooms. Kitchen features new quartz counter tops, tile backsplash, stainless steel appliances & center island! Spacious family room with fireplace overlooks backyard. Take a stroll upstairs where you will find a huge loft that is filled with sunlight, 3 generous sized bedrooms, full hall bath & convenient 2nd floor laundry. Spacious master suite with amazing walk in closet & completely renovated luxury bath! Ready for some fun? Come on down to the finished basement & grab a pool cue for a game of pool or a bar stool & a cocktail! 4th bedroom, 3rd full bath & lots of storage are also located in the basement. Nice yard & brick patio for your outdoor enjoyment. Located just minutes to I88, Metra Train, shopping & dining. Popular Oswego District 308 Schools. This one feels like HOME!
Property Specifics
| Single Family | |
| — | |
| Traditional | |
| 2001 | |
| Full | |
| ALEXANDRIA | |
| No | |
| 0.18 |
| Kendall | |
| Summerlin | |
| 225 / Annual | |
| Insurance,None | |
| Public | |
| Public Sewer | |
| 10015674 | |
| 0301160041 |
Nearby Schools
| NAME: | DISTRICT: | DISTANCE: | |
|---|---|---|---|
|
Grade School
The Wheatlands Elementary School |
308 | — | |
|
Middle School
Bednarcik Junior High School |
308 | Not in DB | |
|
High School
Oswego East High School |
308 | Not in DB | |
Property History
| DATE: | EVENT: | PRICE: | SOURCE: |
|---|---|---|---|
| 12 Jul, 2007 | Sold | $305,000 | MRED MLS |
| 17 Jun, 2007 | Under contract | $309,900 | MRED MLS |
| 15 Feb, 2007 | Listed for sale | $309,900 | MRED MLS |
| 31 Aug, 2018 | Sold | $299,000 | MRED MLS |
| 17 Jul, 2018 | Under contract | $299,900 | MRED MLS |
| 12 Jul, 2018 | Listed for sale | $299,900 | MRED MLS |
| 9 Jan, 2025 | Sold | $460,000 | MRED MLS |
| 9 Dec, 2024 | Under contract | $469,900 | MRED MLS |
| — | Last price change | $479,900 | MRED MLS |
| 7 Nov, 2024 | Listed for sale | $479,900 | MRED MLS |
Room Specifics
Total Bedrooms: 4
Bedrooms Above Ground: 3
Bedrooms Below Ground: 1
Dimensions: —
Floor Type: Carpet
Dimensions: —
Floor Type: Carpet
Dimensions: —
Floor Type: Carpet
Full Bathrooms: 4
Bathroom Amenities: Whirlpool,Separate Shower,Double Sink
Bathroom in Basement: 1
Rooms: Eating Area,Foyer,Loft,Recreation Room,Storage
Basement Description: Finished
Other Specifics
| 2 | |
| Concrete Perimeter | |
| Asphalt | |
| Porch, Brick Paver Patio | |
| Landscaped | |
| 46X20X 111X71X112 | |
| Unfinished | |
| Full | |
| Vaulted/Cathedral Ceilings, Bar-Dry, Second Floor Laundry | |
| Range, Microwave, Dishwasher, Refrigerator, Washer, Dryer, Disposal, Stainless Steel Appliance(s), Wine Refrigerator | |
| Not in DB | |
| Sidewalks, Street Lights | |
| — | |
| — | |
| Wood Burning, Attached Fireplace Doors/Screen, Gas Starter |
Tax History
| Year | Property Taxes |
|---|---|
| 2007 | $6,822 |
| 2018 | $8,820 |
| 2025 | $10,173 |
Contact Agent
Nearby Similar Homes
Nearby Sold Comparables
Contact Agent
Listing Provided By
Coldwell Banker The Real Estate Group


