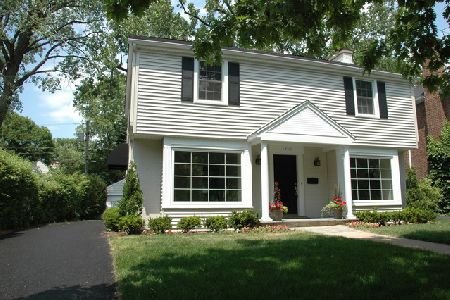1927 Chestnut Avenue, Wilmette, Illinois 60091
$825,000
|
Sold
|
|
| Status: | Closed |
| Sqft: | 3,539 |
| Cost/Sqft: | $233 |
| Beds: | 4 |
| Baths: | 4 |
| Year Built: | 1949 |
| Property Taxes: | $19,933 |
| Days On Market: | 2540 |
| Lot Size: | 0,25 |
Description
Captivating Kenilworth Gardens classic colonial on premier street. Expansive rooms with hardwood floors, detailed trim moldings and 3 fireplaces. Massive family room with full wall of built-in bookcases surrounding fireplace. Full southern exposed wall of French doors and windows overlooking professional landscaped fenced yard with brick paver patio. Side door mud room with closet. Open kitchen with custom table, newer Dacor SS range oven, Subzero refrig and plenty of custom cabinets. Counter bar opens to family room. Exquisite formal living room with bay window. Wonderful formal dining room with stunning chandelier and swing French door to kitchen. Newly renovated basement with wine cooler, 2 drawer refrig., custom wall of storage cabinets and built-in TV. Splendid Master with sitting room and private lux bath. Jr suite with full bath and mirrored closets surround desk area. Two additional large bedrooms share hall full bath. 2 1/2 blks to Metra Train, ideal location to all
Property Specifics
| Single Family | |
| — | |
| Colonial | |
| 1949 | |
| Partial | |
| — | |
| No | |
| 0.25 |
| Cook | |
| — | |
| 0 / Not Applicable | |
| None | |
| Lake Michigan,Public | |
| Public Sewer, Sewer-Storm | |
| 10262693 | |
| 05283040370000 |
Nearby Schools
| NAME: | DISTRICT: | DISTANCE: | |
|---|---|---|---|
|
Grade School
Harper Elementary School |
39 | — | |
|
Middle School
Wilmette Junior High School |
39 | Not in DB | |
|
High School
New Trier Twp H.s. Northfield/wi |
203 | Not in DB | |
Property History
| DATE: | EVENT: | PRICE: | SOURCE: |
|---|---|---|---|
| 4 Mar, 2019 | Sold | $825,000 | MRED MLS |
| 7 Feb, 2019 | Under contract | $825,000 | MRED MLS |
| 4 Feb, 2019 | Listed for sale | $825,000 | MRED MLS |
Room Specifics
Total Bedrooms: 4
Bedrooms Above Ground: 4
Bedrooms Below Ground: 0
Dimensions: —
Floor Type: Carpet
Dimensions: —
Floor Type: —
Dimensions: —
Floor Type: —
Full Bathrooms: 4
Bathroom Amenities: Separate Shower
Bathroom in Basement: 0
Rooms: Study,Recreation Room,Mud Room
Basement Description: Finished
Other Specifics
| 1 | |
| Concrete Perimeter | |
| Asphalt | |
| Patio, Brick Paver Patio | |
| — | |
| 60 X 177 | |
| — | |
| Full | |
| Hot Tub, Hardwood Floors | |
| Range, Microwave, Dishwasher, Bar Fridge, Freezer, Washer, Dryer, Disposal, Stainless Steel Appliance(s), Wine Refrigerator | |
| Not in DB | |
| Sidewalks, Street Paved | |
| — | |
| — | |
| — |
Tax History
| Year | Property Taxes |
|---|---|
| 2019 | $19,933 |
Contact Agent
Nearby Similar Homes
Nearby Sold Comparables
Contact Agent
Listing Provided By
Coldwell Banker Residential









