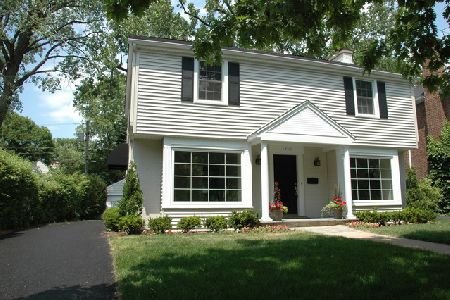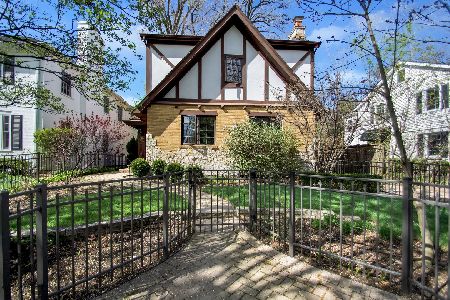1931 Chestnut Avenue, Wilmette, Illinois 60091
$720,000
|
Sold
|
|
| Status: | Closed |
| Sqft: | 0 |
| Cost/Sqft: | — |
| Beds: | 3 |
| Baths: | 3 |
| Year Built: | 1937 |
| Property Taxes: | $15,813 |
| Days On Market: | 2395 |
| Lot Size: | 0,20 |
Description
This Kenilworth Gardens home hasn't been on the market in over 30 years! Sun-filled brick colonial on desirable Chestnut Avenue features neutral paint, decor and a flexible floor plan with room to expand! Hardwood floors under all carpeted areas. Spacious living room with wood burning fireplace and built-in bookcase. Updated kitchen with table space and stainless appliances. Entertainment sized dining room overlooks sun room and yard. Family room with built-ins and backyard views. Master bedroom with full bath, two additional bedrooms and a hall bath make up the 2nd floor. Lower level with new wood-look flooring throughout has a recreation room, bar and fireplace. Large utility and storage area with roughed in plumbing for additional bathroom. Lush deep yard with rarely seen 3 car garage, patio and basketball hoop. Short walk to Metra, Harper School and more!
Property Specifics
| Single Family | |
| — | |
| Colonial | |
| 1937 | |
| Partial,English | |
| COLONIAL | |
| No | |
| 0.2 |
| Cook | |
| Kenilworth Gardens | |
| 0 / Not Applicable | |
| None | |
| Lake Michigan | |
| Public Sewer | |
| 10433484 | |
| 05283040160000 |
Nearby Schools
| NAME: | DISTRICT: | DISTANCE: | |
|---|---|---|---|
|
Grade School
Harper Elementary School |
39 | — | |
|
Middle School
Wilmette Junior High School |
39 | Not in DB | |
|
High School
New Trier Twp H.s. Northfield/wi |
203 | Not in DB | |
|
Alternate Elementary School
Highcrest Middle School |
— | Not in DB | |
Property History
| DATE: | EVENT: | PRICE: | SOURCE: |
|---|---|---|---|
| 20 Sep, 2019 | Sold | $720,000 | MRED MLS |
| 30 Jun, 2019 | Under contract | $739,000 | MRED MLS |
| 28 Jun, 2019 | Listed for sale | $739,000 | MRED MLS |
Room Specifics
Total Bedrooms: 3
Bedrooms Above Ground: 3
Bedrooms Below Ground: 0
Dimensions: —
Floor Type: —
Dimensions: —
Floor Type: —
Full Bathrooms: 3
Bathroom Amenities: —
Bathroom in Basement: 0
Rooms: Sun Room,Recreation Room,Storage
Basement Description: Partially Finished
Other Specifics
| 3 | |
| — | |
| Asphalt | |
| Patio, Dog Run | |
| — | |
| 50X177 | |
| Unfinished | |
| Full | |
| Hardwood Floors | |
| Range, Microwave, Dishwasher, Refrigerator, Washer, Dryer, Disposal | |
| Not in DB | |
| Tennis Courts, Sidewalks, Street Lights, Street Paved | |
| — | |
| — | |
| Wood Burning |
Tax History
| Year | Property Taxes |
|---|---|
| 2019 | $15,813 |
Contact Agent
Nearby Similar Homes
Nearby Sold Comparables
Contact Agent
Listing Provided By
@properties










