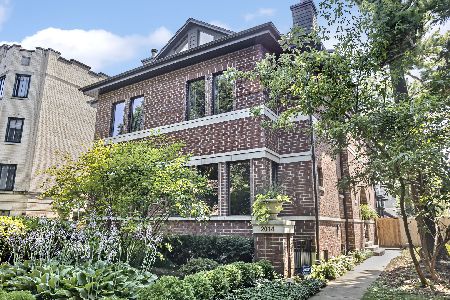1927 Lincoln Street, Evanston, Illinois 60201
$885,000
|
Sold
|
|
| Status: | Closed |
| Sqft: | 3,400 |
| Cost/Sqft: | $264 |
| Beds: | 5 |
| Baths: | 3 |
| Year Built: | 1917 |
| Property Taxes: | $16,847 |
| Days On Market: | 2371 |
| Lot Size: | 0,00 |
Description
UPDATED/EXPANDED ARTISAN HOME on LINCOLN ST. is embracing and well thought out. A fabulous addition, including a kitchen renovation, makes this a 3,400 sq ft home filled with 5 Bedrooms, family/music rooms & more. - - Beyond the norm, the 1st floor boasts a LARGE BEDROOM/PLAYROOM, a separate DEN/OFFICE (now a music room) and a FULL BATH. (Opportunities for in-law/au pair, home offices, artist's work space, playrooms and bedrooms on the 1st floor -use your imagination). Plan for snuggling quietly in front of the FIREPLACE in the LR while others play in the GREAT ROOM, separate playroom or den. 4 Bedrooms, including a MASTER EN-SUITE with wash/dry hook-up & walk-in closet, complete the 2nd floor. - - Updates include: 200 Amp Elec, 2" copper pipes, hardwood throughout, zoned heat/air, all closets Elfa organized, Custom Kitchen and 3 full baths. Walking distance to HAVEN, KINGSLEY, Central Street, the library & the Metra! ONE-OF-A KIND (Ask for Updates List)
Property Specifics
| Single Family | |
| — | |
| — | |
| 1917 | |
| Partial | |
| — | |
| No | |
| — |
| Cook | |
| — | |
| 0 / Not Applicable | |
| None | |
| Lake Michigan | |
| Public Sewer | |
| 10464328 | |
| 10121080330000 |
Nearby Schools
| NAME: | DISTRICT: | DISTANCE: | |
|---|---|---|---|
|
Grade School
Kingsley Elementary School |
65 | — | |
|
Middle School
Haven Middle School |
65 | Not in DB | |
|
High School
Evanston Twp High School |
202 | Not in DB | |
Property History
| DATE: | EVENT: | PRICE: | SOURCE: |
|---|---|---|---|
| 6 Jan, 2020 | Sold | $885,000 | MRED MLS |
| 26 Oct, 2019 | Under contract | $899,000 | MRED MLS |
| — | Last price change | $908,000 | MRED MLS |
| 26 Jul, 2019 | Listed for sale | $926,000 | MRED MLS |
Room Specifics
Total Bedrooms: 5
Bedrooms Above Ground: 5
Bedrooms Below Ground: 0
Dimensions: —
Floor Type: Hardwood
Dimensions: —
Floor Type: Hardwood
Dimensions: —
Floor Type: Hardwood
Dimensions: —
Floor Type: —
Full Bathrooms: 3
Bathroom Amenities: Steam Shower
Bathroom in Basement: 0
Rooms: Bedroom 5,Den,Mud Room
Basement Description: Unfinished
Other Specifics
| 2.5 | |
| — | |
| Off Alley | |
| Brick Paver Patio, Storms/Screens | |
| Fenced Yard,Landscaped | |
| 50X151 | |
| Pull Down Stair,Unfinished | |
| Full | |
| Hardwood Floors, First Floor Bedroom, Second Floor Laundry, First Floor Full Bath, Built-in Features, Walk-In Closet(s) | |
| Double Oven, Microwave, Dishwasher, High End Refrigerator, Disposal, Stainless Steel Appliance(s), Cooktop | |
| Not in DB | |
| Sidewalks, Street Lights, Street Paved | |
| — | |
| — | |
| Wood Burning, Gas Starter, Includes Accessories |
Tax History
| Year | Property Taxes |
|---|---|
| 2020 | $16,847 |
Contact Agent
Nearby Similar Homes
Nearby Sold Comparables
Contact Agent
Listing Provided By
Baird & Warner












