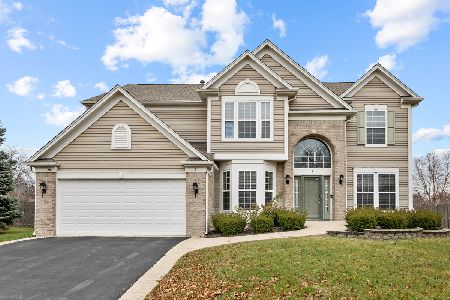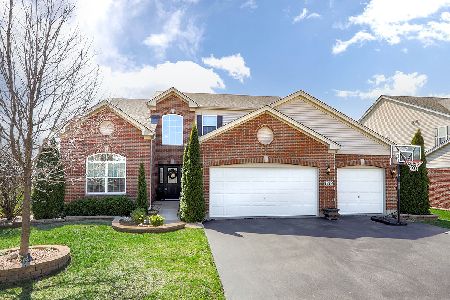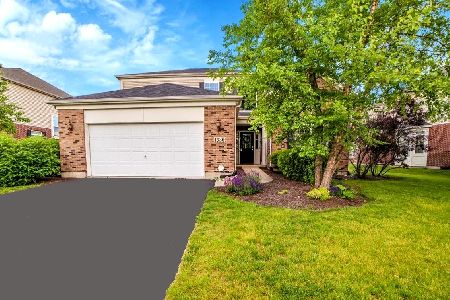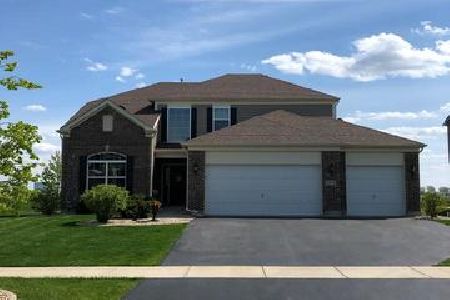1927 Norwich Lane, Bolingbrook, Illinois 60490
$369,900
|
Sold
|
|
| Status: | Closed |
| Sqft: | 2,639 |
| Cost/Sqft: | $140 |
| Beds: | 4 |
| Baths: | 3 |
| Year Built: | 2013 |
| Property Taxes: | $9,785 |
| Days On Market: | 2768 |
| Lot Size: | 0,23 |
Description
Search no more! Stunning home in sought after Herrington Estates. Better than new, built in 2013 w/over 2600 square feet, 4 bedrooms with 3 car garage, den, full basement w/bath rough-in & 12 ft ceiling in Plainfield 202 School District. 2 Story Foyer, living room w/vaulted ceiling & can lights, dining room w/bay window, 9ft first floor ceiling and huge family room w/woodburing fireplace. Spacious gourmet kitchen w/upgraded cabinets, new backsplash, SS appliances & Island. Master bedroom has WIC & luxury bath with dual vanity, garden tub, walk in shower & 42" vanity height. All bedrooms have electrical rough in for ceiling fans. Entertain on your deck and watch the fireworks show right from your backyard. Minutes from Bolingbrook Golf course & shopping. You will love this home!
Property Specifics
| Single Family | |
| — | |
| — | |
| 2013 | |
| Full | |
| PRAIRIE STONE | |
| No | |
| 0.23 |
| Will | |
| Herrington Estates | |
| 200 / Annual | |
| Other | |
| Lake Michigan | |
| Public Sewer | |
| 09991260 | |
| 0701242070090000 |
Nearby Schools
| NAME: | DISTRICT: | DISTANCE: | |
|---|---|---|---|
|
Grade School
Bess Eichelberger Elementary Sch |
202 | — | |
|
Middle School
John F Kennedy Middle School |
202 | Not in DB | |
|
High School
Plainfield East High School |
202 | Not in DB | |
Property History
| DATE: | EVENT: | PRICE: | SOURCE: |
|---|---|---|---|
| 3 Aug, 2018 | Sold | $369,900 | MRED MLS |
| 5 Jul, 2018 | Under contract | $369,900 | MRED MLS |
| 28 Jun, 2018 | Listed for sale | $369,900 | MRED MLS |
Room Specifics
Total Bedrooms: 4
Bedrooms Above Ground: 4
Bedrooms Below Ground: 0
Dimensions: —
Floor Type: Carpet
Dimensions: —
Floor Type: Carpet
Dimensions: —
Floor Type: Carpet
Full Bathrooms: 3
Bathroom Amenities: Separate Shower,Double Sink,Soaking Tub
Bathroom in Basement: 0
Rooms: Den,Eating Area,Foyer
Basement Description: Unfinished,Bathroom Rough-In
Other Specifics
| 3 | |
| — | |
| Asphalt | |
| Deck | |
| — | |
| 77X127 | |
| — | |
| Full | |
| Vaulted/Cathedral Ceilings, Hardwood Floors, Wood Laminate Floors | |
| Range, Dishwasher, Refrigerator, Freezer, Washer, Dryer, Disposal | |
| Not in DB | |
| Park, Lake, Curbs, Sidewalks, Street Lights | |
| — | |
| — | |
| — |
Tax History
| Year | Property Taxes |
|---|---|
| 2018 | $9,785 |
Contact Agent
Nearby Similar Homes
Nearby Sold Comparables
Contact Agent
Listing Provided By
Redfin Corporation








