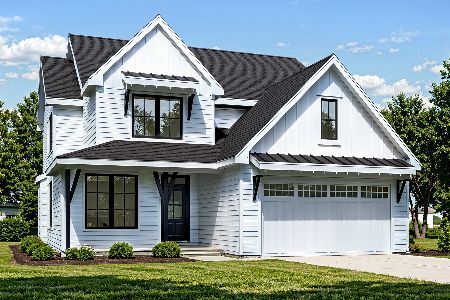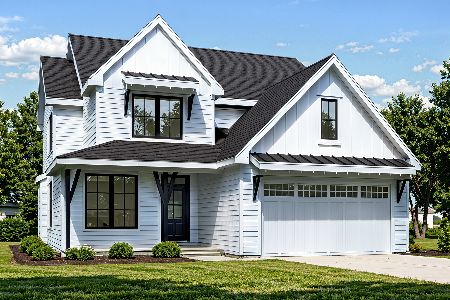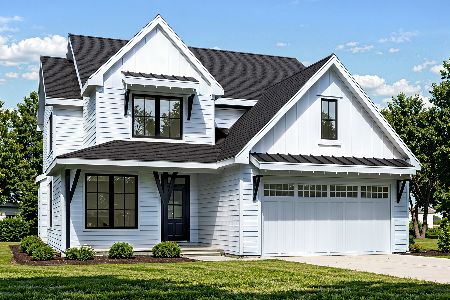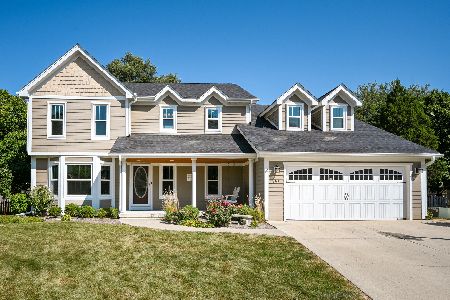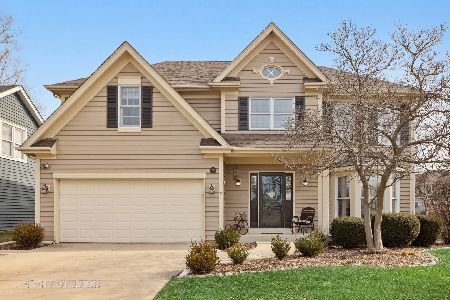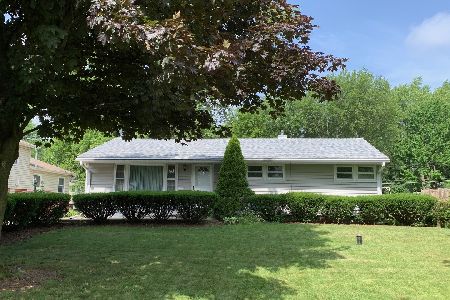1927 Papworth Street, Wheaton, Illinois 60187
$621,000
|
Sold
|
|
| Status: | Closed |
| Sqft: | 2,726 |
| Cost/Sqft: | $217 |
| Beds: | 4 |
| Baths: | 3 |
| Year Built: | 1992 |
| Property Taxes: | $9,111 |
| Days On Market: | 1789 |
| Lot Size: | 0,20 |
Description
Welcome to this sophisticated, updated, move in ready home on Wheaton's Northside close to Northside Park and Wheaton North High School. Amenities include: 9 ft. ceilings, hardwood floors, crowm molding on first floor, huge Family Room open to the beautiful Kitchen featuring a 36" Wolf range, center island, coffee station, and deep pantry. Spacious Master Bedroom with adjoining new Master Bath with huge shower, freestanding soaking tub, and large walk-in closet. A walk-in floored attic on the 2nd floor offers tremendous potential. Gorgeous English Basement brings in the sunshine and provides ample space for indoor play. A long Mud Room has space to park your boots plus more. Sit on the front porch and watch the kids play, or grill on the backyard brick paver patio surrounded by lush landscaping. Completely fenced in yard yard is perfect for the puppy. New items include: Roof (2019), Master Bath & Basement (2018), HVAC (7 years), Central Vac new, exterior and interior recently painted.
Property Specifics
| Single Family | |
| — | |
| — | |
| 1992 | |
| Full,English | |
| — | |
| No | |
| 0.2 |
| Du Page | |
| — | |
| — / Not Applicable | |
| None | |
| Lake Michigan | |
| Public Sewer | |
| 11010072 | |
| 0508207013 |
Nearby Schools
| NAME: | DISTRICT: | DISTANCE: | |
|---|---|---|---|
|
Grade School
Washington Elementary School |
200 | — | |
|
Middle School
Franklin Middle School |
200 | Not in DB | |
|
High School
Wheaton North High School |
200 | Not in DB | |
Property History
| DATE: | EVENT: | PRICE: | SOURCE: |
|---|---|---|---|
| 26 May, 2021 | Sold | $621,000 | MRED MLS |
| 5 Mar, 2021 | Under contract | $592,000 | MRED MLS |
| 4 Mar, 2021 | Listed for sale | $592,000 | MRED MLS |
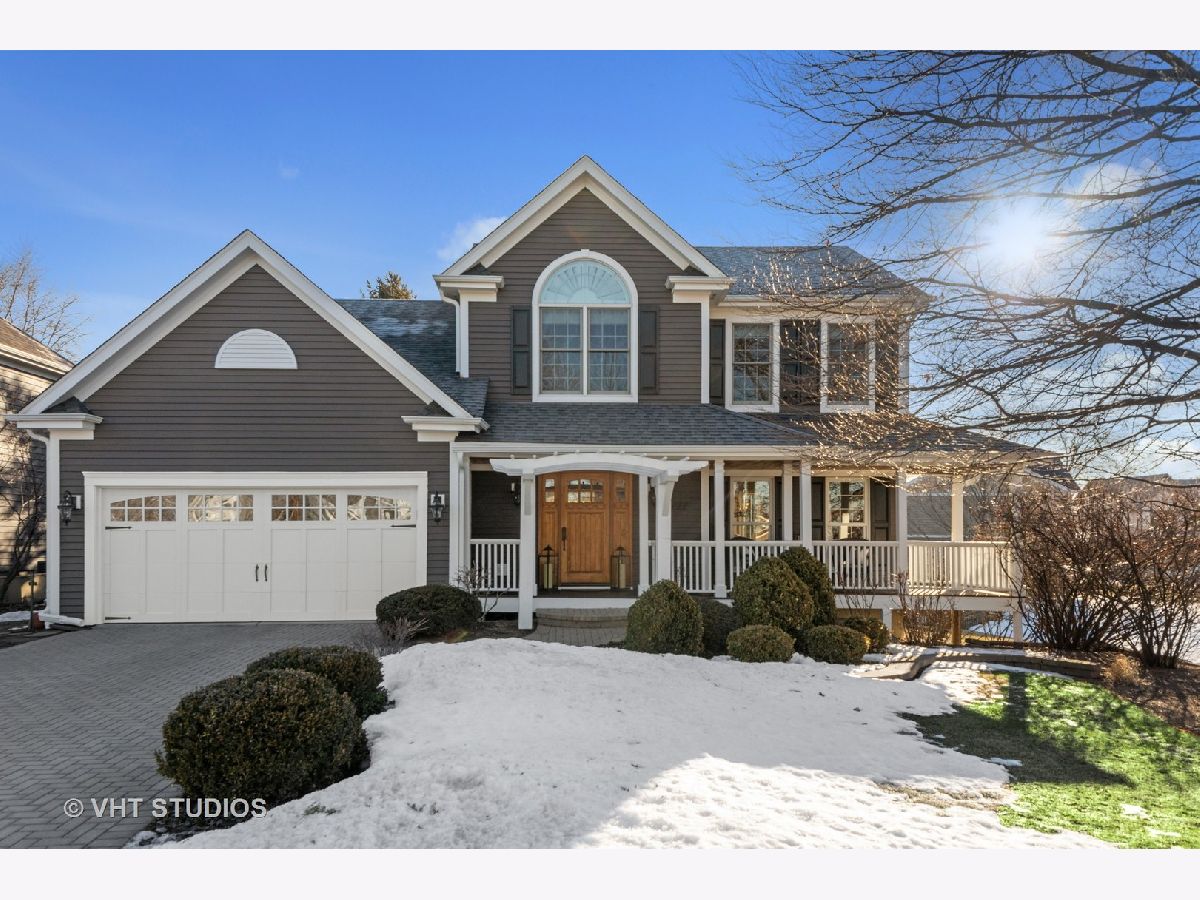
Room Specifics
Total Bedrooms: 4
Bedrooms Above Ground: 4
Bedrooms Below Ground: 0
Dimensions: —
Floor Type: Carpet
Dimensions: —
Floor Type: Carpet
Dimensions: —
Floor Type: Carpet
Full Bathrooms: 3
Bathroom Amenities: Separate Shower,Double Sink,Soaking Tub
Bathroom in Basement: 0
Rooms: Recreation Room,Attic,Foyer
Basement Description: Finished
Other Specifics
| 2 | |
| Concrete Perimeter | |
| Brick | |
| Porch, Brick Paver Patio, Storms/Screens | |
| Fenced Yard | |
| 65 X 130 | |
| Unfinished | |
| Full | |
| Vaulted/Cathedral Ceilings, Hardwood Floors, First Floor Laundry, Walk-In Closet(s) | |
| Range, Microwave, Dishwasher, Refrigerator, Washer, Dryer, Disposal | |
| Not in DB | |
| Park, Pool, Lake, Curbs, Sidewalks | |
| — | |
| — | |
| Wood Burning, Gas Starter |
Tax History
| Year | Property Taxes |
|---|---|
| 2021 | $9,111 |
Contact Agent
Nearby Similar Homes
Nearby Sold Comparables
Contact Agent
Listing Provided By
Baird & Warner



