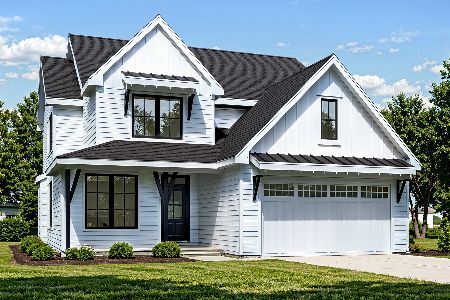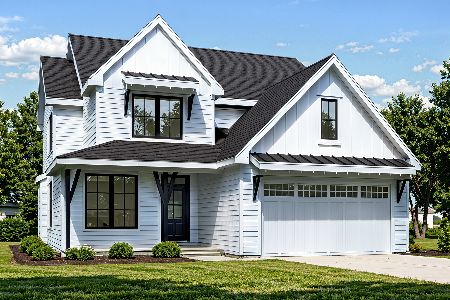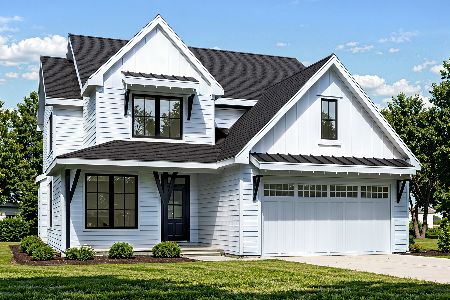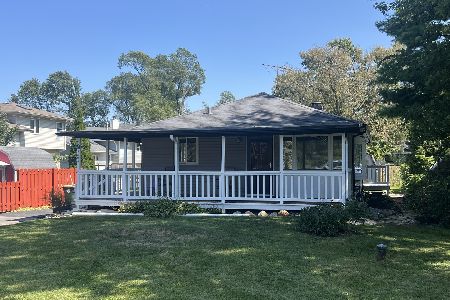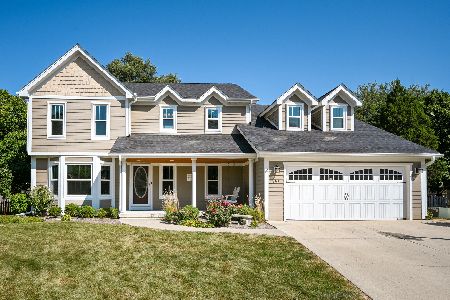1936 Darling Street, Wheaton, Illinois 60187
$560,000
|
Sold
|
|
| Status: | Closed |
| Sqft: | 3,129 |
| Cost/Sqft: | $185 |
| Beds: | 5 |
| Baths: | 5 |
| Year Built: | 1993 |
| Property Taxes: | $12,109 |
| Days On Market: | 3632 |
| Lot Size: | 0,00 |
Description
Incredibly stunning home on Darling Street...just a few blocks from highly rated Wheaton North High School and awesome Northside Park! New stylish, sparkling Kitchen with center island, white cabinets, granite tops, stainless steel appliances completely open to Family Room, new Mud Room/Laundry Room with individual cubbies, 1st floor Study, 4 Bedrooms plus 5th (or Bonus Room)with 3 full baths on 2nd floor, and finished English Basement with full Bath. Loads of new items here! Beautiful back yard complete with large mature trees and swing! Located on a quiet culdesac but close to shopping, schools, parks, public pool.
Property Specifics
| Single Family | |
| — | |
| — | |
| 1993 | |
| Partial,English | |
| — | |
| No | |
| — |
| Du Page | |
| — | |
| 0 / Not Applicable | |
| None | |
| Lake Michigan | |
| Public Sewer | |
| 09140373 | |
| 0508207014 |
Nearby Schools
| NAME: | DISTRICT: | DISTANCE: | |
|---|---|---|---|
|
Grade School
Washington Elementary School |
200 | — | |
|
Middle School
Franklin Middle School |
200 | Not in DB | |
|
High School
Wheaton North High School |
200 | Not in DB | |
Property History
| DATE: | EVENT: | PRICE: | SOURCE: |
|---|---|---|---|
| 22 Apr, 2016 | Sold | $560,000 | MRED MLS |
| 9 Mar, 2016 | Under contract | $579,000 | MRED MLS |
| 16 Feb, 2016 | Listed for sale | $579,000 | MRED MLS |
Room Specifics
Total Bedrooms: 5
Bedrooms Above Ground: 5
Bedrooms Below Ground: 0
Dimensions: —
Floor Type: Carpet
Dimensions: —
Floor Type: Carpet
Dimensions: —
Floor Type: Carpet
Dimensions: —
Floor Type: —
Full Bathrooms: 5
Bathroom Amenities: Whirlpool,Separate Shower,Double Sink
Bathroom in Basement: 1
Rooms: Bedroom 5,Den,Foyer,Recreation Room
Basement Description: Finished,Crawl
Other Specifics
| 2 | |
| Concrete Perimeter | |
| Asphalt | |
| Deck, Storms/Screens | |
| Cul-De-Sac | |
| 76 X 130 | |
| Pull Down Stair | |
| Full | |
| Vaulted/Cathedral Ceilings, Skylight(s), Hardwood Floors, First Floor Laundry | |
| Double Oven, Microwave, Dishwasher, Refrigerator, Washer, Dryer, Disposal, Stainless Steel Appliance(s) | |
| Not in DB | |
| Pool, Street Lights | |
| — | |
| — | |
| Wood Burning, Gas Starter |
Tax History
| Year | Property Taxes |
|---|---|
| 2016 | $12,109 |
Contact Agent
Nearby Similar Homes
Nearby Sold Comparables
Contact Agent
Listing Provided By
Baird & Warner



