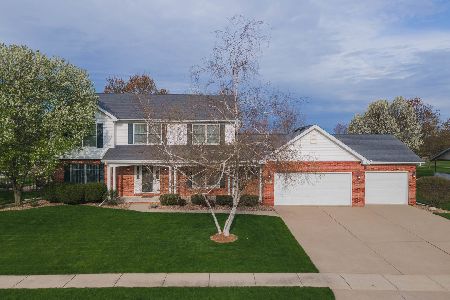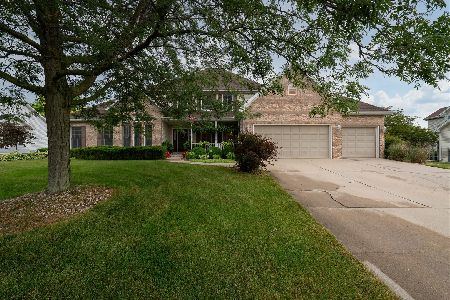1928 Claremont Cc, Normal, Illinois 61761
$265,000
|
Sold
|
|
| Status: | Closed |
| Sqft: | 3,827 |
| Cost/Sqft: | $72 |
| Beds: | 4 |
| Baths: | 3 |
| Year Built: | 1995 |
| Property Taxes: | $8,803 |
| Days On Market: | 2270 |
| Lot Size: | 0,35 |
Description
Beautiful home with LOTS of natural light. HUGE garage that fits a 30 foot motorhome. No backyard neighbors. This home is a must see. Main level features master bedroomwith en suite bath. Master suite has 2 closets. One walk in the other has bifold doors. There is another bedroom on main level with its own full bathroom. 2 story family room with GREAT light. Kitchen has ample cabinet space and tons of counter space. Upstairs features additional bedrooms and a great room for a theater or play area/work out room. Basement has recently been finished and painted. Potential 5th bedroom with an egress window. Electric bills total below $500 for the year. Solar energy!
Property Specifics
| Single Family | |
| — | |
| Traditional | |
| 1995 | |
| Full | |
| — | |
| No | |
| 0.35 |
| Mc Lean | |
| Ironwood | |
| — / Not Applicable | |
| None | |
| Public | |
| Public Sewer | |
| 10500247 | |
| 1415252027 |
Nearby Schools
| NAME: | DISTRICT: | DISTANCE: | |
|---|---|---|---|
|
Grade School
Prairieland Elementary |
5 | — | |
|
Middle School
Parkside Jr High |
5 | Not in DB | |
|
High School
Normal Community West High Schoo |
5 | Not in DB | |
Property History
| DATE: | EVENT: | PRICE: | SOURCE: |
|---|---|---|---|
| 18 Oct, 2019 | Sold | $265,000 | MRED MLS |
| 4 Sep, 2019 | Under contract | $275,000 | MRED MLS |
| 29 Aug, 2019 | Listed for sale | $275,000 | MRED MLS |
Room Specifics
Total Bedrooms: 4
Bedrooms Above Ground: 4
Bedrooms Below Ground: 0
Dimensions: —
Floor Type: Carpet
Dimensions: —
Floor Type: Carpet
Dimensions: —
Floor Type: Carpet
Full Bathrooms: 3
Bathroom Amenities: Garden Tub
Bathroom in Basement: 0
Rooms: Theatre Room
Basement Description: Unfinished,Bathroom Rough-In
Other Specifics
| 3 | |
| — | |
| — | |
| Patio, Porch | |
| Mature Trees,Landscaped,Golf Course Lot | |
| 90 X 150 X 156 X 188 | |
| — | |
| Full | |
| First Floor Full Bath, Vaulted/Cathedral Ceilings, Built-in Features, Walk-In Closet(s) | |
| Dishwasher, Refrigerator | |
| Not in DB | |
| — | |
| — | |
| — | |
| Gas Log, Attached Fireplace Doors/Screen |
Tax History
| Year | Property Taxes |
|---|---|
| 2019 | $8,803 |
Contact Agent
Nearby Similar Homes
Nearby Sold Comparables
Contact Agent
Listing Provided By
Berkshire Hathaway Snyder Real Estate








