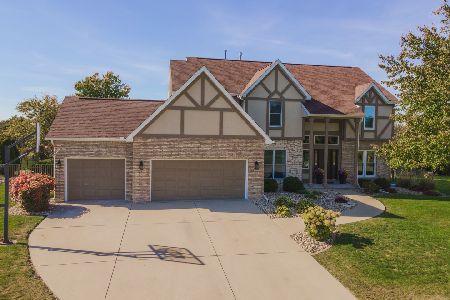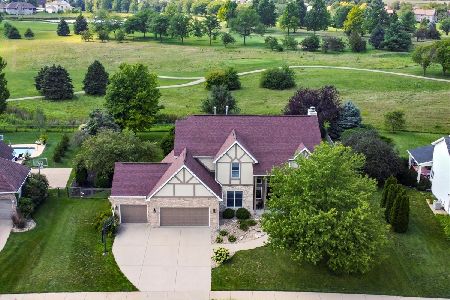2001 Claremont, Normal, Illinois 61761
$535,000
|
Sold
|
|
| Status: | Closed |
| Sqft: | 5,190 |
| Cost/Sqft: | $106 |
| Beds: | 4 |
| Baths: | 4 |
| Year Built: | 1995 |
| Property Taxes: | $10,151 |
| Days On Market: | 507 |
| Lot Size: | 0,00 |
Description
This is it! You want to be on a golf course, have an in-ground pool, 1/2 basketball court, hot tub, and firepit? Well here it is-a vacation at home! This is a 4 bedroom, possibly 5, 3.5 bath home. It is such a great family home. It is cozy, warm, friendly and comfortable. The 2 story family room with fireplace is great for entertaining. The catwalk overlooks this great space. The super large kitchen-a cooks dream with a large wonderful eat-in area and while eating, enjoy the fireplace. Enjoy all the views of the golf course from the family room and kitchen. First floor master suite is amazing! Full bath with separate sinks and generous walk-in closets. 3 spacious bedrooms upstairs and a full bathroom. Home theater in the lower level, office, family room and full bath. Great place for the family to gather. Lots of storage! Cozy front porch! Updates: in-ground pool is 7 years old. Chlorinator and heater added in 2024. AC and HVAC new in 2022. Spectacular landscaping and no backyard neighbors. Come see this lovely home soon! Price Reduced! Super Buy!
Property Specifics
| Single Family | |
| — | |
| — | |
| 1995 | |
| — | |
| — | |
| No | |
| — |
| — | |
| Ironwood | |
| — / Not Applicable | |
| — | |
| — | |
| — | |
| 12097422 | |
| 1415251004 |
Nearby Schools
| NAME: | DISTRICT: | DISTANCE: | |
|---|---|---|---|
|
Grade School
Prairieland Elementary |
5 | — | |
|
Middle School
Parkside Jr High |
5 | Not in DB | |
|
High School
Normal Community West High Schoo |
5 | Not in DB | |
Property History
| DATE: | EVENT: | PRICE: | SOURCE: |
|---|---|---|---|
| 3 Sep, 2024 | Sold | $535,000 | MRED MLS |
| 23 Jul, 2024 | Under contract | $549,000 | MRED MLS |
| — | Last price change | $554,000 | MRED MLS |
| 28 Jun, 2024 | Listed for sale | $564,500 | MRED MLS |
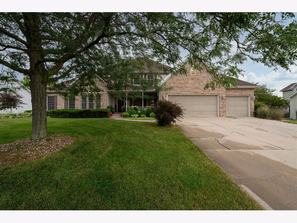
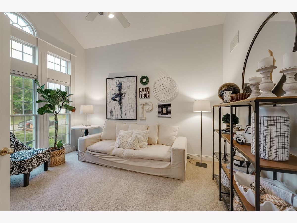
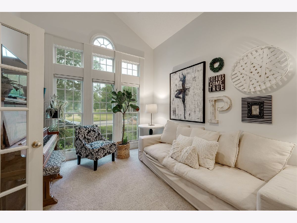
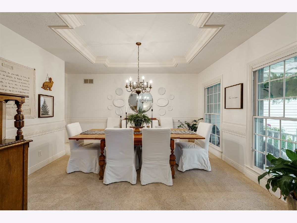
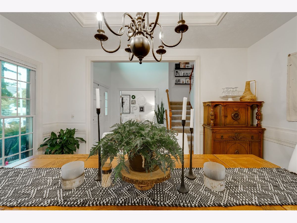
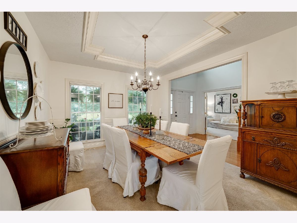
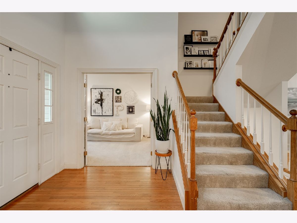
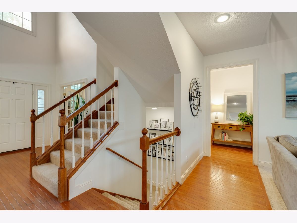
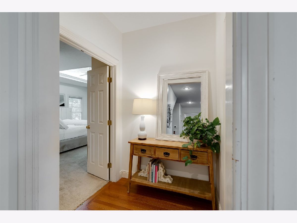
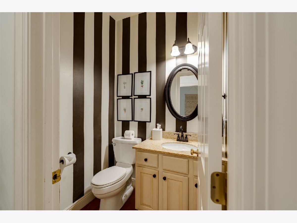
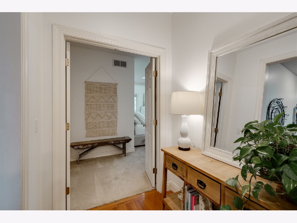
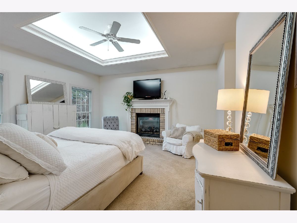
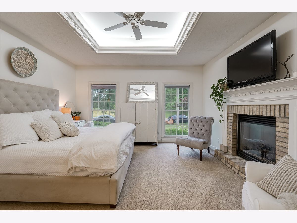
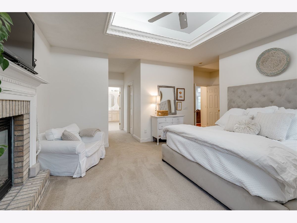
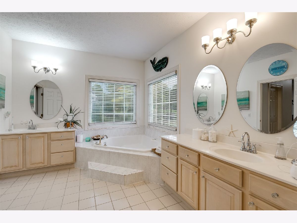
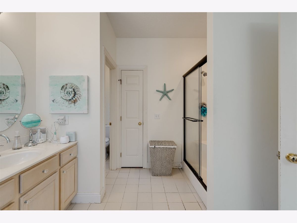
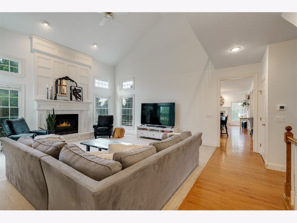
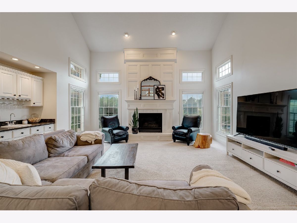
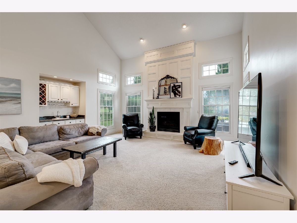
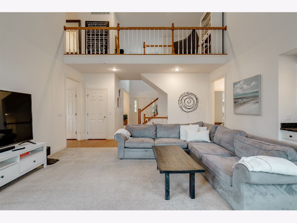
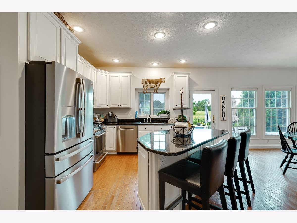
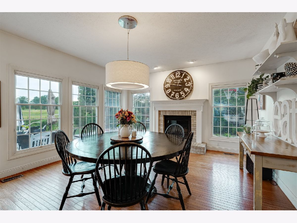
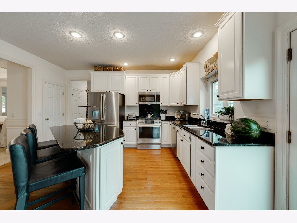
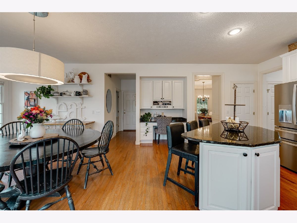
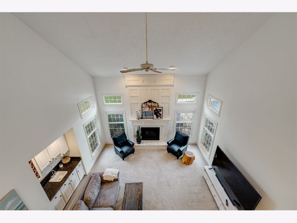
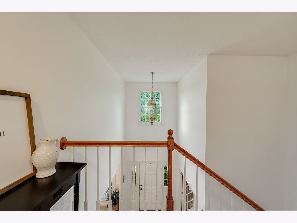
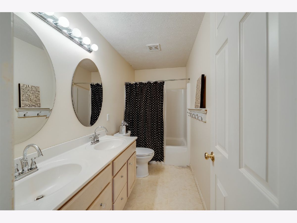
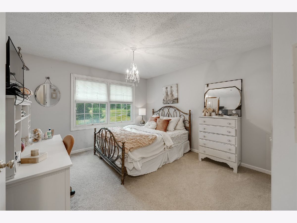
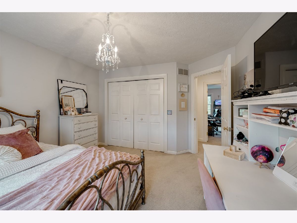
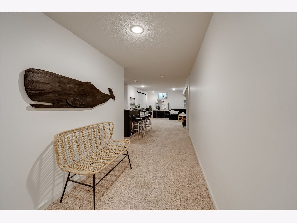
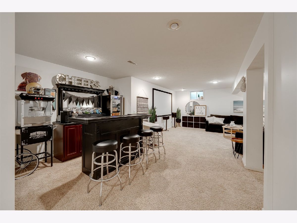
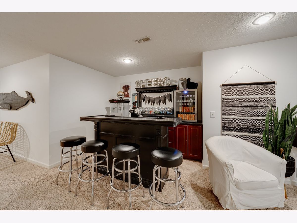
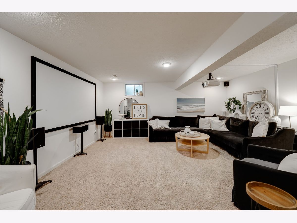
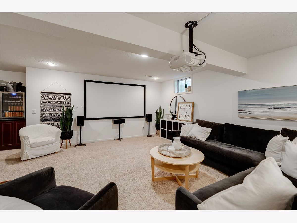
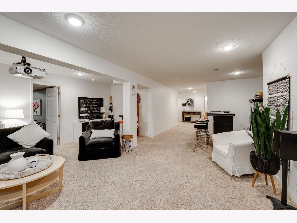
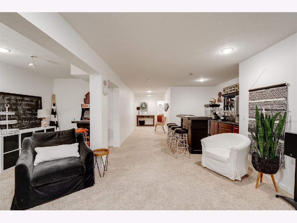
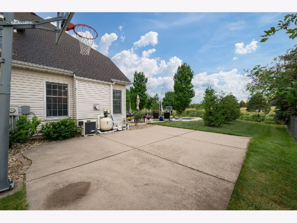
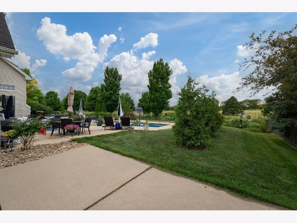
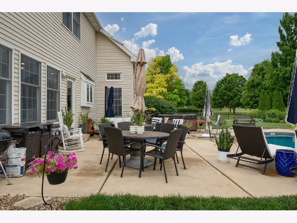
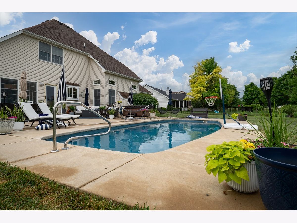
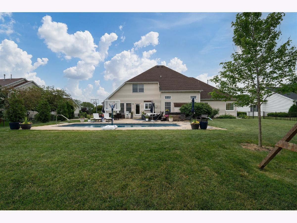
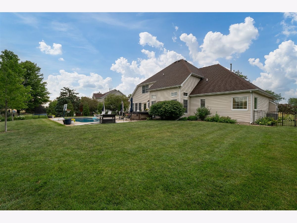
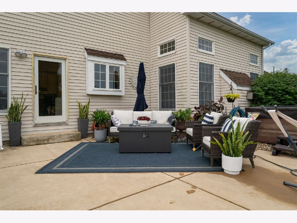
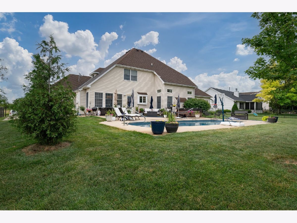
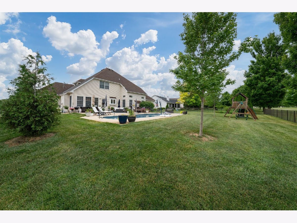
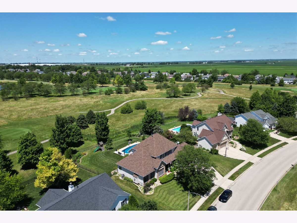
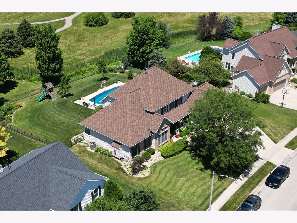
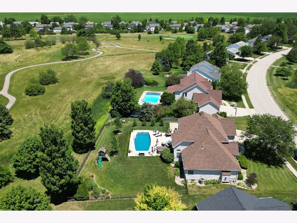
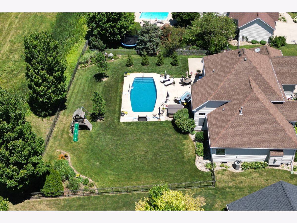
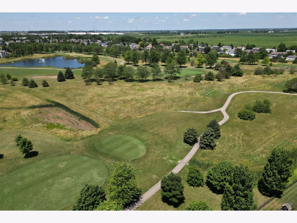
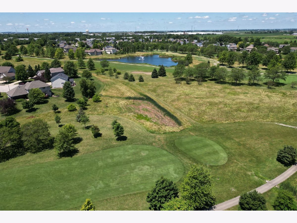

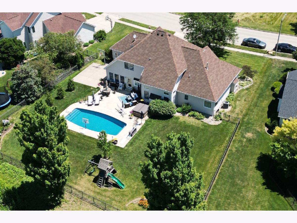
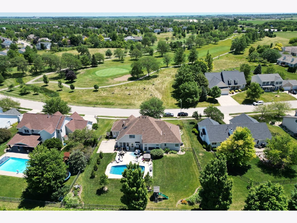
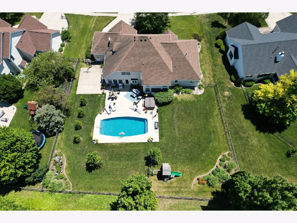
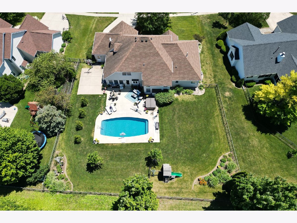
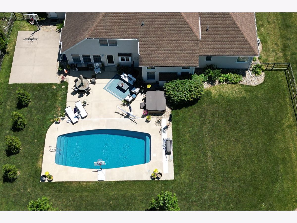
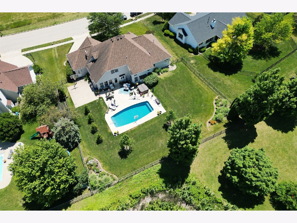
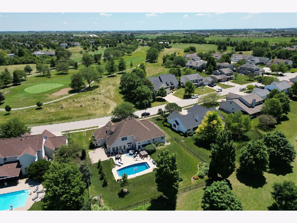
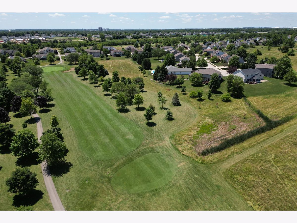
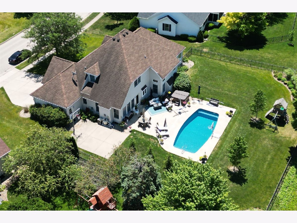
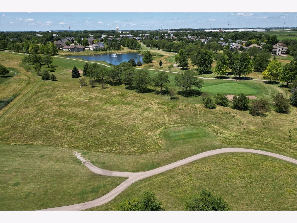
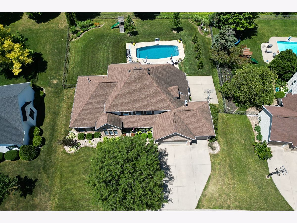
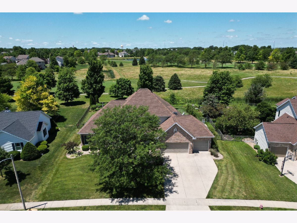
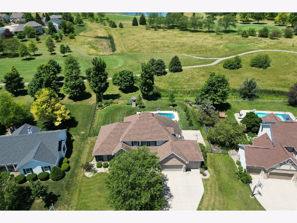
Room Specifics
Total Bedrooms: 4
Bedrooms Above Ground: 4
Bedrooms Below Ground: 0
Dimensions: —
Floor Type: —
Dimensions: —
Floor Type: —
Dimensions: —
Floor Type: —
Full Bathrooms: 4
Bathroom Amenities: Whirlpool
Bathroom in Basement: 0
Rooms: —
Basement Description: Partially Finished
Other Specifics
| 3 | |
| — | |
| Concrete | |
| — | |
| — | |
| 96X150 | |
| — | |
| — | |
| — | |
| — | |
| Not in DB | |
| — | |
| — | |
| — | |
| — |
Tax History
| Year | Property Taxes |
|---|---|
| 2024 | $10,151 |
Contact Agent
Nearby Similar Homes
Nearby Sold Comparables
Contact Agent
Listing Provided By
RE/MAX Choice



