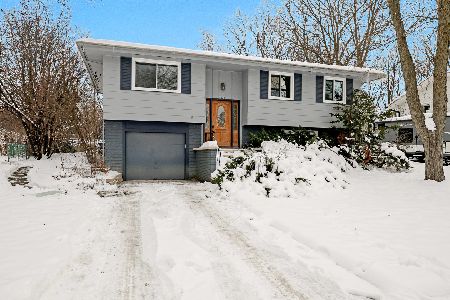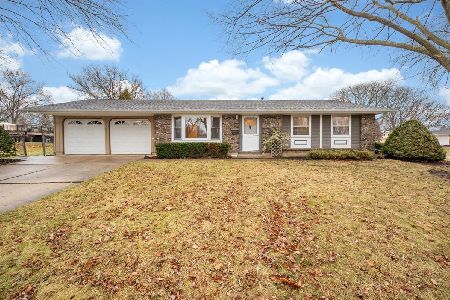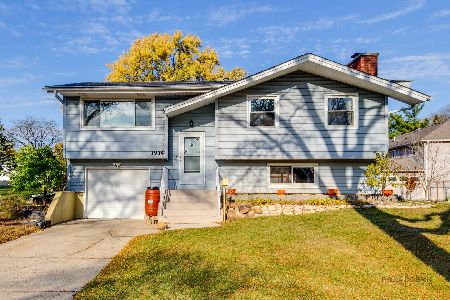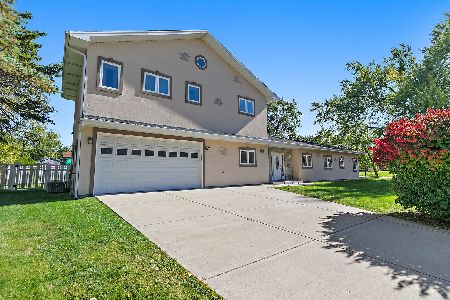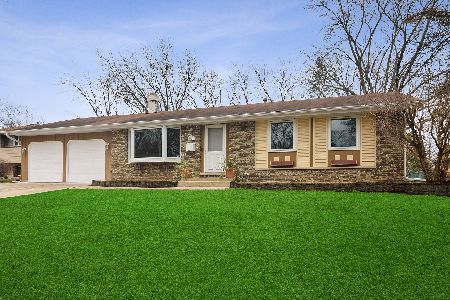1928 Kingston Lane, Schaumburg, Illinois 60193
$317,500
|
Sold
|
|
| Status: | Closed |
| Sqft: | 1,785 |
| Cost/Sqft: | $185 |
| Beds: | 4 |
| Baths: | 3 |
| Year Built: | 1969 |
| Property Taxes: | $5,838 |
| Days On Market: | 2047 |
| Lot Size: | 0,20 |
Description
Dreaming of a house with a white picket fence? This is the one!! Charming raised ranch with 4 bedrooms, and an extended (28 x 12) recently painted deck, patio and yard to play and entertain! The ample living room has a bay window. Both the living and and dining area have hardwood floors. The kitchen has plenty of maple cabinets with SS appliances. The master bedroom has a full bath. All bedrooms have carpet, but have hard wood floors under! The hall bathroom has a Jacuzzi! Come down to the family room with a cozy fire place. The 4th bedroom is located on this level. The patio and the deck on the main level are connected by a ramp wide enough for a wheelchair. The yard is fully fenced. Lots of things have been replaced and updated: vinyl siding, roof, A/C,water heater, windows. A list with all improvements can be found under Additional information. Great schools in district 54 and 211. Don't wait, come see it!!
Property Specifics
| Single Family | |
| — | |
| — | |
| 1969 | |
| Partial,English | |
| CHATHAM | |
| No | |
| 0.2 |
| Cook | |
| Weathersfield | |
| — / Not Applicable | |
| None | |
| Lake Michigan | |
| Public Sewer | |
| 10743264 | |
| 07291010010000 |
Nearby Schools
| NAME: | DISTRICT: | DISTANCE: | |
|---|---|---|---|
|
Grade School
Campanelli Elementary School |
54 | — | |
|
Middle School
Jane Addams Junior High School |
54 | Not in DB | |
|
High School
Schaumburg High School |
211 | Not in DB | |
Property History
| DATE: | EVENT: | PRICE: | SOURCE: |
|---|---|---|---|
| 30 Jul, 2020 | Sold | $317,500 | MRED MLS |
| 16 Jun, 2020 | Under contract | $329,900 | MRED MLS |
| 11 Jun, 2020 | Listed for sale | $329,900 | MRED MLS |
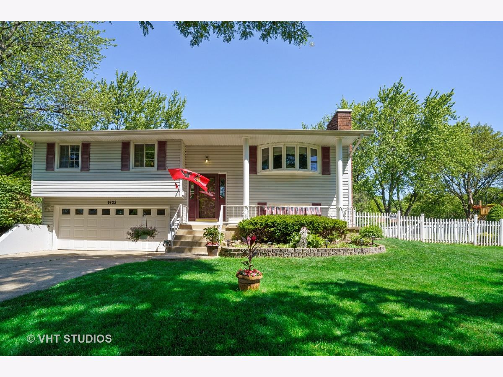
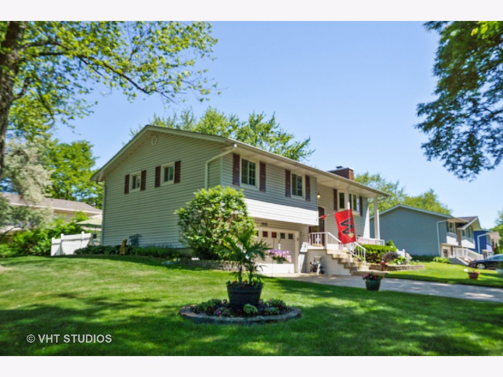
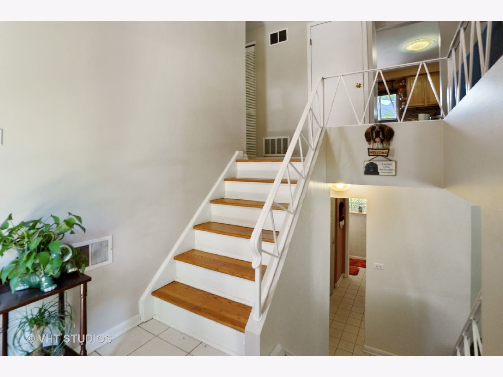
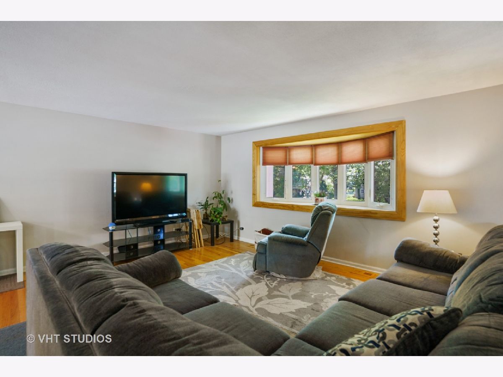
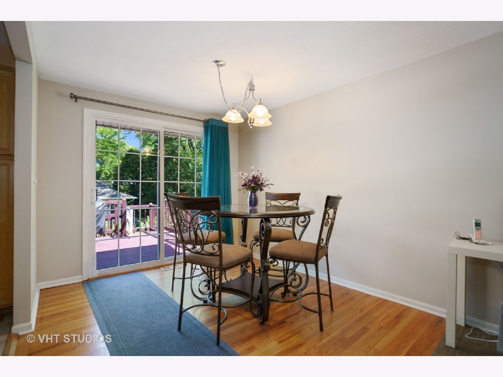
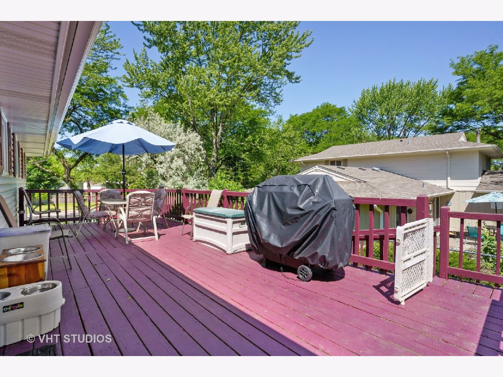
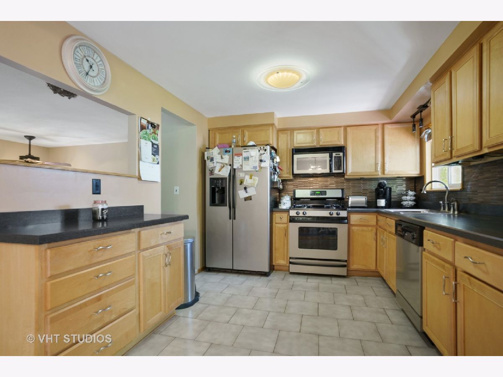
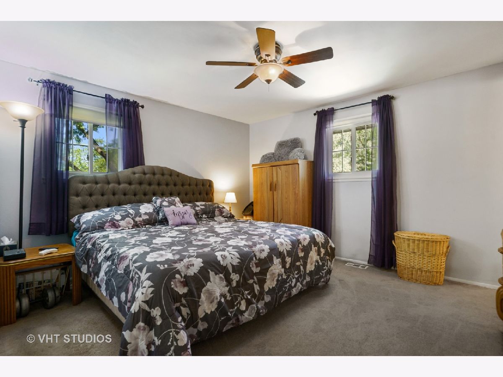
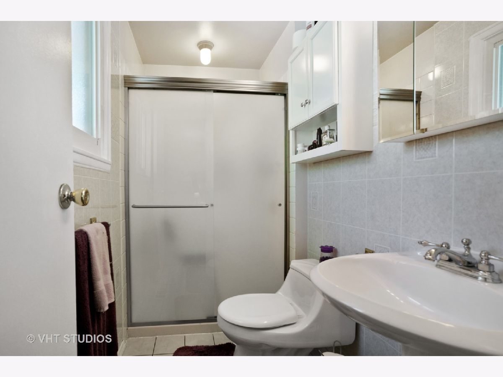
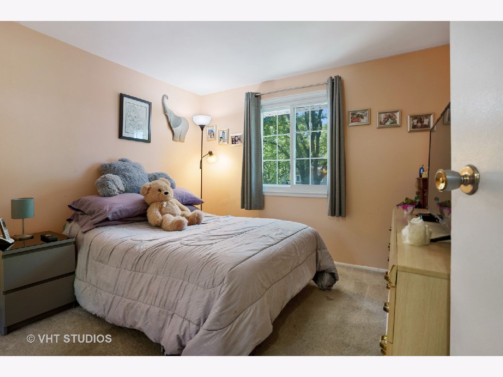
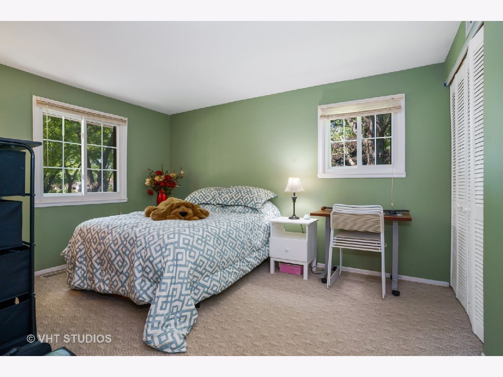
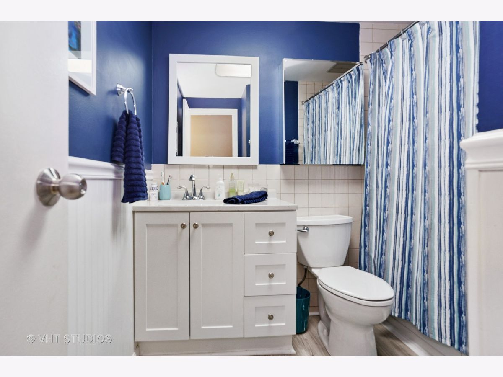
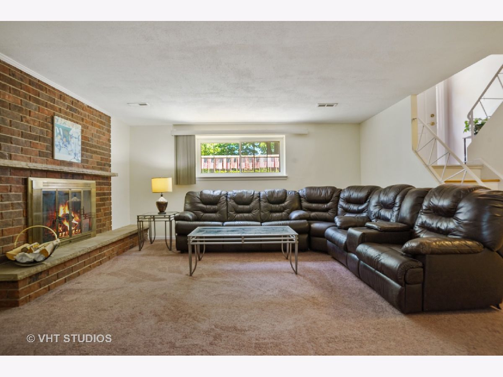
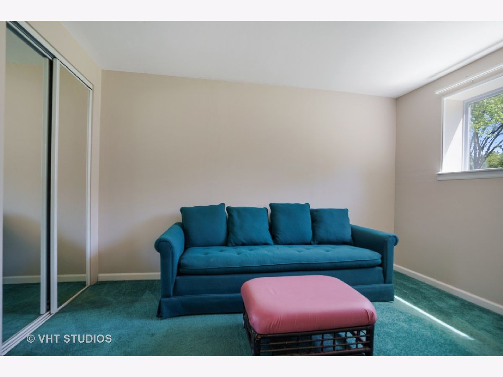
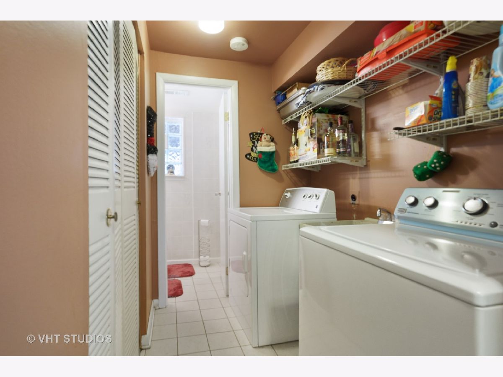
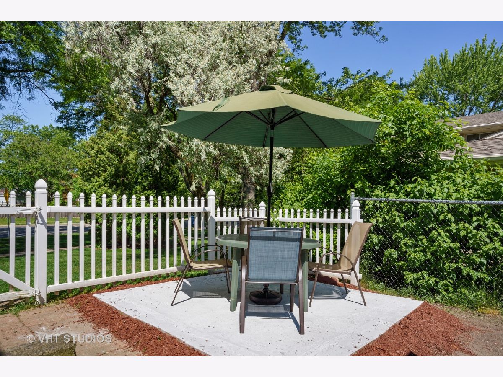
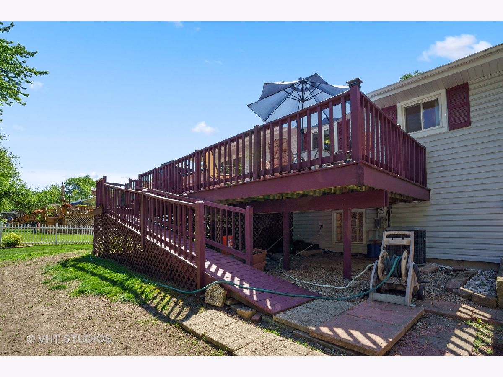
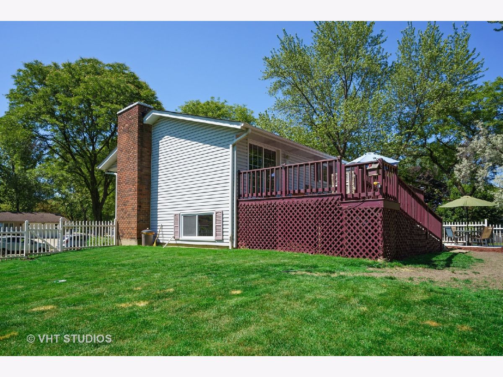
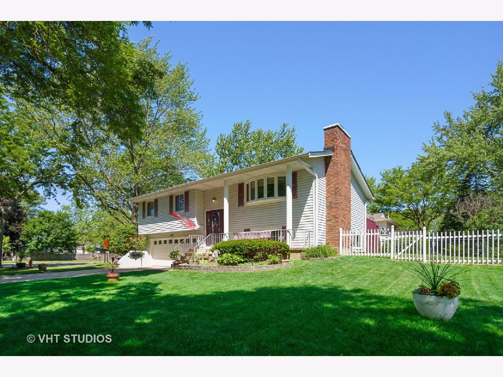
Room Specifics
Total Bedrooms: 4
Bedrooms Above Ground: 4
Bedrooms Below Ground: 0
Dimensions: —
Floor Type: Carpet
Dimensions: —
Floor Type: Carpet
Dimensions: —
Floor Type: Carpet
Full Bathrooms: 3
Bathroom Amenities: Whirlpool
Bathroom in Basement: 1
Rooms: Deck
Basement Description: Finished
Other Specifics
| 2 | |
| Concrete Perimeter | |
| Concrete | |
| Deck, Patio | |
| Corner Lot | |
| 85 X113 X 71 X108 | |
| — | |
| Full | |
| Hardwood Floors | |
| Range, Microwave, Dishwasher, Refrigerator, Washer | |
| Not in DB | |
| — | |
| — | |
| — | |
| Wood Burning |
Tax History
| Year | Property Taxes |
|---|---|
| 2020 | $5,838 |
Contact Agent
Nearby Similar Homes
Nearby Sold Comparables
Contact Agent
Listing Provided By
Coldwell Banker Realty


