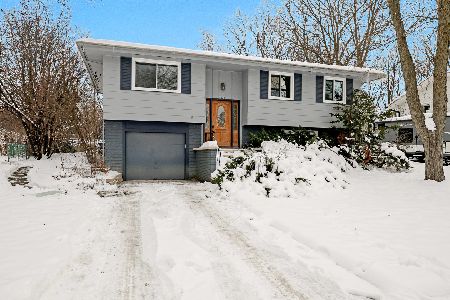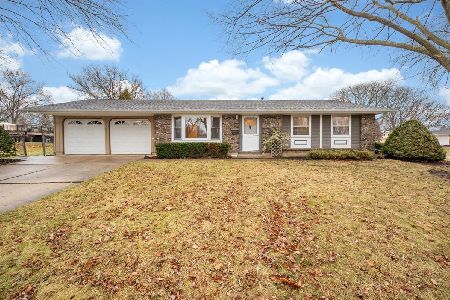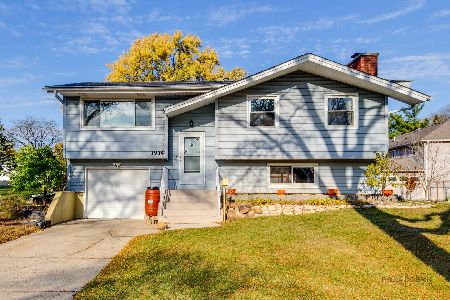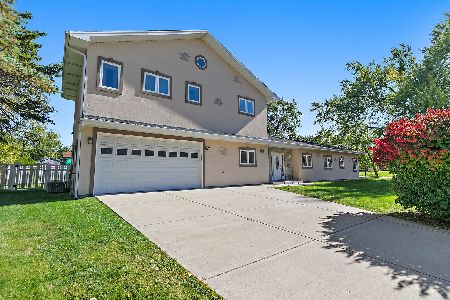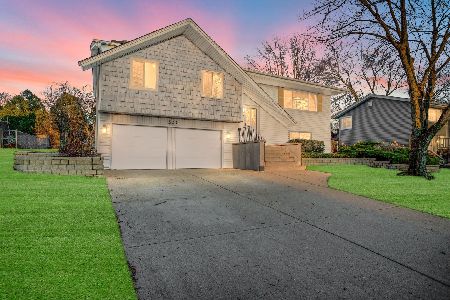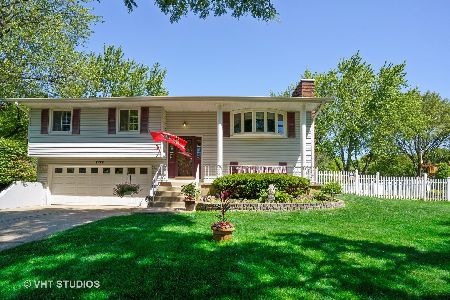511 Walnut Lane, Schaumburg, Illinois 60193
$315,000
|
Sold
|
|
| Status: | Closed |
| Sqft: | 1,900 |
| Cost/Sqft: | $171 |
| Beds: | 3 |
| Baths: | 2 |
| Year Built: | 1969 |
| Property Taxes: | $5,928 |
| Days On Market: | 3615 |
| Lot Size: | 0,20 |
Description
Completely remodeled split level, perfect for family and entertaining! Newly remodeled kitchen ('14) features all new high-end appliances and granite overlooking Dining and Living rooms! Both bathrooms are completely remodeled with upgrades! New Pella sliding door leads to large stamped concrete patio with drain tiles in private backyard! Other upgrades include: High Efficiency Washer & Dryer ('14) Furnace replaced in 2013, new roof ('14), shed and patio ('14) insulated garage door & heater ('12), can lighting & fans throughout ('14), koi pond ('14), and jungle gym. Top Schaumburg schools, this property won't last long! NOT on busy part of Walnut!
Property Specifics
| Single Family | |
| — | |
| Bi-Level | |
| 1969 | |
| Partial | |
| — | |
| No | |
| 0.2 |
| Cook | |
| — | |
| 0 / Not Applicable | |
| None | |
| Lake Michigan | |
| Public Sewer, Sewer-Storm | |
| 09149190 | |
| 07291050490000 |
Nearby Schools
| NAME: | DISTRICT: | DISTANCE: | |
|---|---|---|---|
|
Grade School
Campanelli Elementary School |
54 | — | |
|
Middle School
Jane Addams Junior High School |
54 | Not in DB | |
|
High School
Schaumburg High School |
211 | Not in DB | |
Property History
| DATE: | EVENT: | PRICE: | SOURCE: |
|---|---|---|---|
| 9 May, 2016 | Sold | $315,000 | MRED MLS |
| 4 Apr, 2016 | Under contract | $324,900 | MRED MLS |
| — | Last price change | $349,000 | MRED MLS |
| 25 Feb, 2016 | Listed for sale | $349,000 | MRED MLS |
| 23 Apr, 2025 | Sold | $520,000 | MRED MLS |
| 11 Mar, 2025 | Under contract | $499,900 | MRED MLS |
| 6 Mar, 2025 | Listed for sale | $499,900 | MRED MLS |
Room Specifics
Total Bedrooms: 3
Bedrooms Above Ground: 3
Bedrooms Below Ground: 0
Dimensions: —
Floor Type: Carpet
Dimensions: —
Floor Type: Carpet
Full Bathrooms: 2
Bathroom Amenities: —
Bathroom in Basement: 1
Rooms: No additional rooms
Basement Description: Finished
Other Specifics
| 2 | |
| Concrete Perimeter | |
| Concrete | |
| Patio | |
| — | |
| 75X125X69 | |
| — | |
| None | |
| Hardwood Floors | |
| Range, Microwave, Dishwasher, Refrigerator, Disposal | |
| Not in DB | |
| — | |
| — | |
| — | |
| Wood Burning, Attached Fireplace Doors/Screen, Gas Starter |
Tax History
| Year | Property Taxes |
|---|---|
| 2016 | $5,928 |
| 2025 | $9,534 |
Contact Agent
Nearby Similar Homes
Nearby Sold Comparables
Contact Agent
Listing Provided By
RE/MAX Central Inc.


