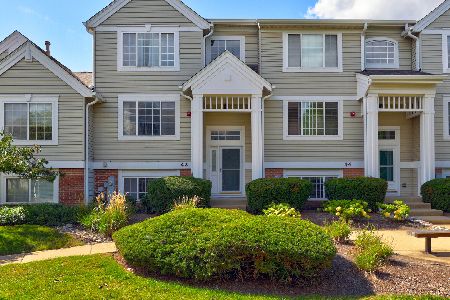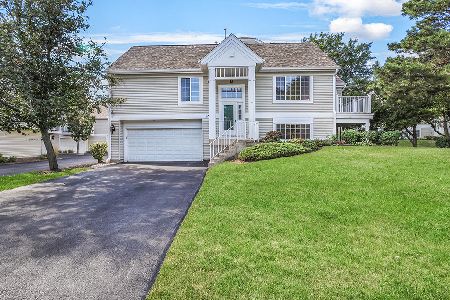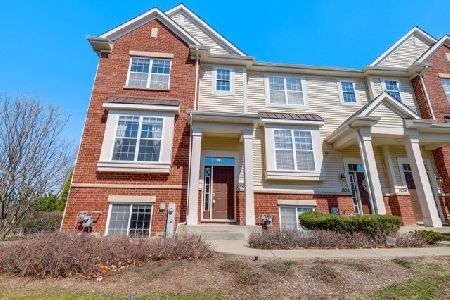1928 Potomac Court, Wheeling, Illinois 60090
$287,400
|
Sold
|
|
| Status: | Closed |
| Sqft: | 2,200 |
| Cost/Sqft: | $136 |
| Beds: | 3 |
| Baths: | 3 |
| Year Built: | 2010 |
| Property Taxes: | $8,098 |
| Days On Market: | 3762 |
| Lot Size: | 0,00 |
Description
Location and quality are the words that best describe this home. Located in Willow Place this end unit townhome has the best location in the complex overlooking green space and McDonald Creek. The main level features oak hardwood flooring throughout and hosts the dramatic and sunny two story living room with gas burning fireplace, dining room, kitchen with 42" maple cabinets, granite counters, breakfast bar and SS appliances; master suite with double sinks, granite counters, separate soaking tub, and ceramic tile floors. The open aired loft and additional two bedrooms are located on the second level all featuring upgraded carpet/pad with ceiling fans in every room. The large lower level family room is perfect for entertaining and watching television.
Property Specifics
| Condos/Townhomes | |
| 2 | |
| — | |
| 2010 | |
| Partial,English | |
| HICKORY | |
| No | |
| — |
| Cook | |
| Willow Place | |
| 212 / Monthly | |
| Parking,Insurance,Exterior Maintenance,Lawn Care,Snow Removal | |
| Lake Michigan | |
| Public Sewer | |
| 09024784 | |
| 03231090291047 |
Nearby Schools
| NAME: | DISTRICT: | DISTANCE: | |
|---|---|---|---|
|
Grade School
Robert Frost Elementary School |
21 | — | |
|
Middle School
Oliver W Holmes Middle School |
21 | Not in DB | |
|
High School
Wheeling High School |
214 | Not in DB | |
Property History
| DATE: | EVENT: | PRICE: | SOURCE: |
|---|---|---|---|
| 18 Dec, 2015 | Sold | $287,400 | MRED MLS |
| 12 Nov, 2015 | Under contract | $299,900 | MRED MLS |
| — | Last price change | $314,900 | MRED MLS |
| 28 Aug, 2015 | Listed for sale | $314,900 | MRED MLS |
Room Specifics
Total Bedrooms: 3
Bedrooms Above Ground: 3
Bedrooms Below Ground: 0
Dimensions: —
Floor Type: Carpet
Dimensions: —
Floor Type: Carpet
Full Bathrooms: 3
Bathroom Amenities: Separate Shower,Double Sink,Soaking Tub
Bathroom in Basement: 0
Rooms: Loft
Basement Description: Finished
Other Specifics
| 2.5 | |
| Concrete Perimeter | |
| Asphalt | |
| Balcony, Storms/Screens, End Unit, Cable Access | |
| Landscaped,Pond(s) | |
| COMMON | |
| — | |
| Full | |
| Vaulted/Cathedral Ceilings, Hardwood Floors, First Floor Bedroom, First Floor Full Bath, Laundry Hook-Up in Unit, Storage | |
| Range, Microwave, Dishwasher, Refrigerator, Dryer, Disposal, Stainless Steel Appliance(s) | |
| Not in DB | |
| — | |
| — | |
| Bike Room/Bike Trails, Storage | |
| Gas Log, Gas Starter |
Tax History
| Year | Property Taxes |
|---|---|
| 2015 | $8,098 |
Contact Agent
Nearby Similar Homes
Nearby Sold Comparables
Contact Agent
Listing Provided By
Coldwell Banker Residential







