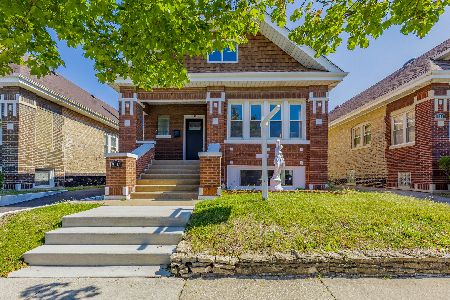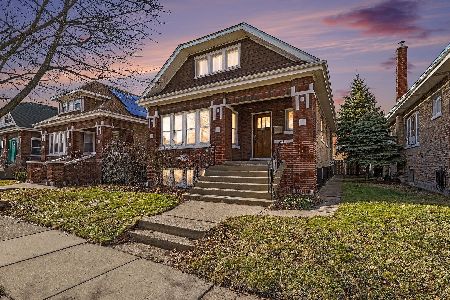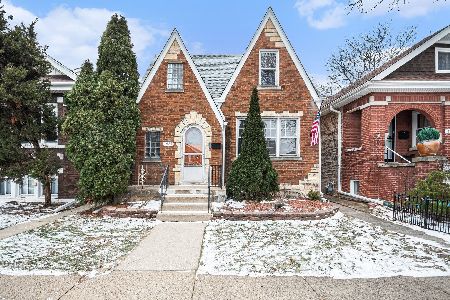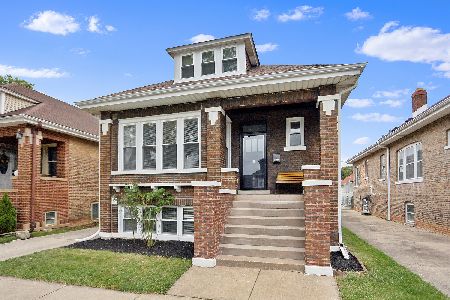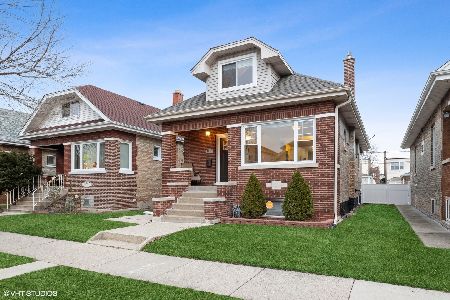1929 East Avenue, Berwyn, Illinois 60402
$235,000
|
Sold
|
|
| Status: | Closed |
| Sqft: | 1,240 |
| Cost/Sqft: | $193 |
| Beds: | 2 |
| Baths: | 1 |
| Year Built: | 1925 |
| Property Taxes: | $5,335 |
| Days On Market: | 1903 |
| Lot Size: | 0,12 |
Description
Nestled on a rare 41' wide lot, this exceptionally well-maintained Chicago-style bungalow is calling you. The sun-drenched living room & dining room have beautiful oak cove molding. Master bedroom boasts hardwood floors & a walk-in closet. Spacious oak cabinet kitchen has a large pantry w/built-ins. Enjoy your morning coffee & meals in the adjoining breakfast room. The oak vanity bath has ceramic tile walls & floor plus a linen closet. Finished lower level (7-foot ceilings) has several rooms that can be used for a family room, office, workout room, etc. The unfinished attic, with a wide walk-up staircase & a 7-foot ceiling height, could potentially be finished off into additional living space (master bedroom suite, in-home office, etc.) without needing a dormer. The possibilities are endless! Updates include vinyl replacement windows throughout (by Air-Tite in 2006), furnace & central air 10 years old, hot water tank 1 year old, & tear-off roof on house & garage 9 years old. Check out the 2-car brick garage plus a parking pad for 1 additional car. Make your appointment today to see this gem!
Property Specifics
| Single Family | |
| — | |
| Bungalow | |
| 1925 | |
| Full | |
| — | |
| No | |
| 0.12 |
| Cook | |
| — | |
| 0 / Not Applicable | |
| None | |
| Lake Michigan | |
| Public Sewer | |
| 10921024 | |
| 16194200110000 |
Nearby Schools
| NAME: | DISTRICT: | DISTANCE: | |
|---|---|---|---|
|
Grade School
Prairie Oak School |
98 | — | |
|
Middle School
Lincoln Middle School |
98 | Not in DB | |
|
High School
J Sterling Morton West High Scho |
201 | Not in DB | |
Property History
| DATE: | EVENT: | PRICE: | SOURCE: |
|---|---|---|---|
| 28 Dec, 2020 | Sold | $235,000 | MRED MLS |
| 23 Nov, 2020 | Under contract | $239,900 | MRED MLS |
| 30 Oct, 2020 | Listed for sale | $239,900 | MRED MLS |
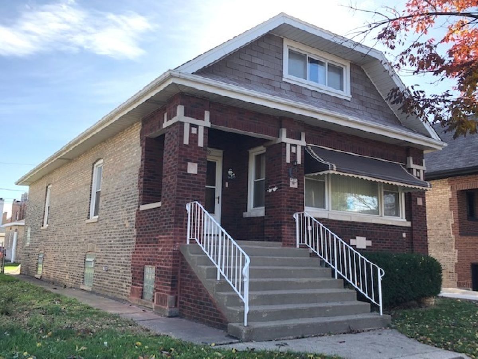
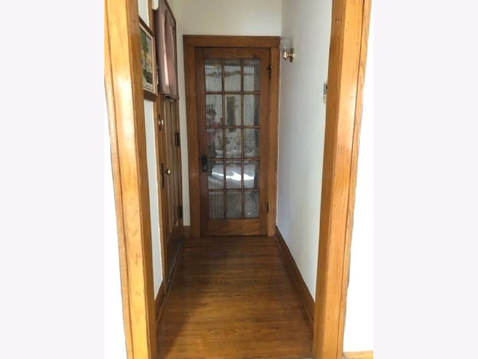
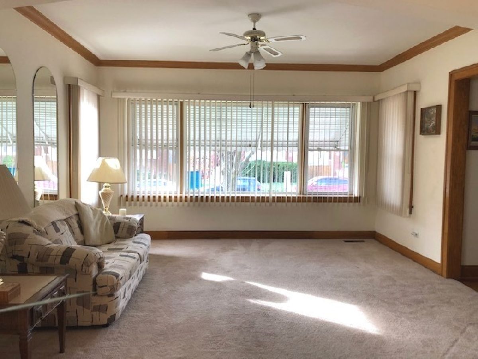
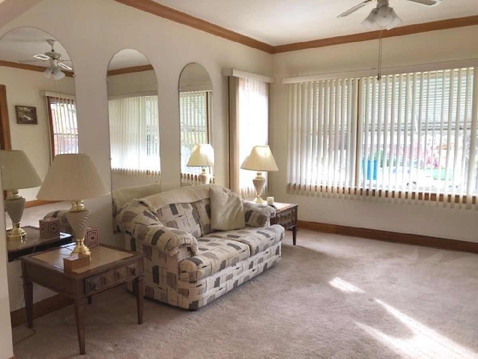
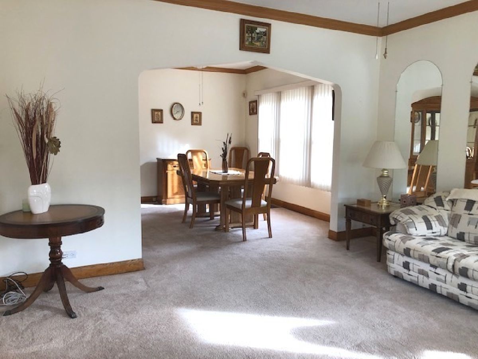
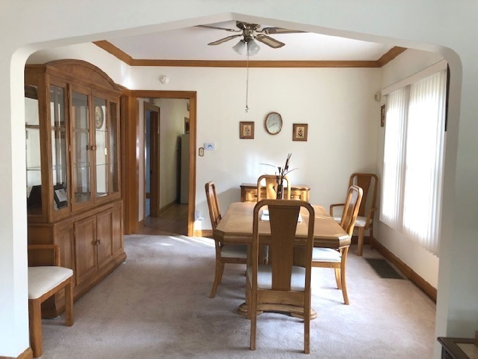
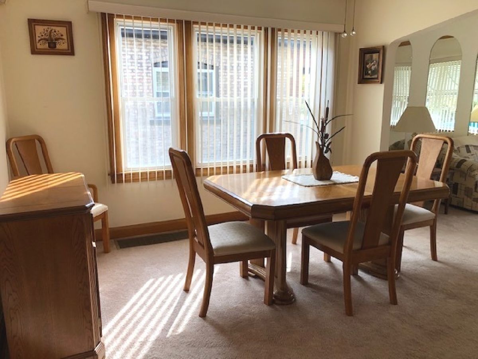
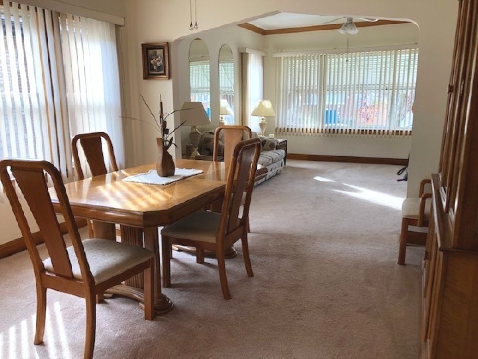

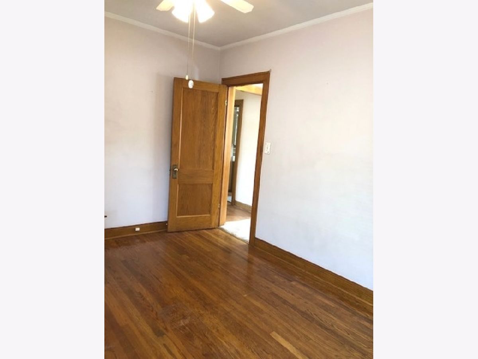
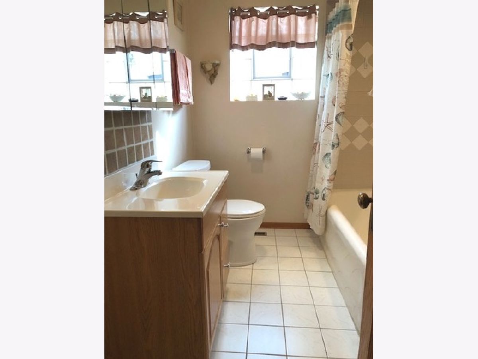
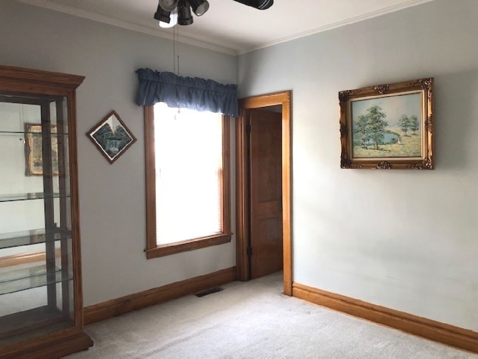
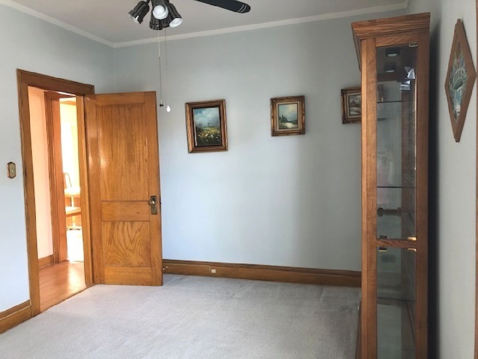

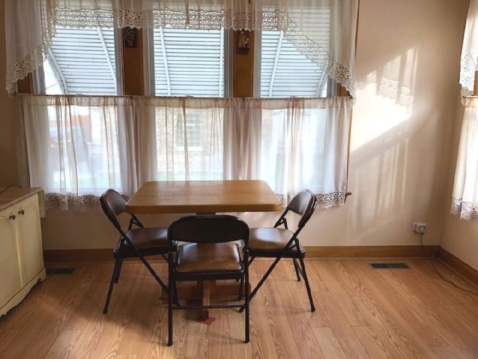
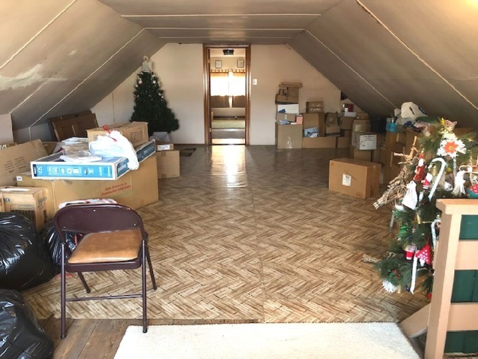
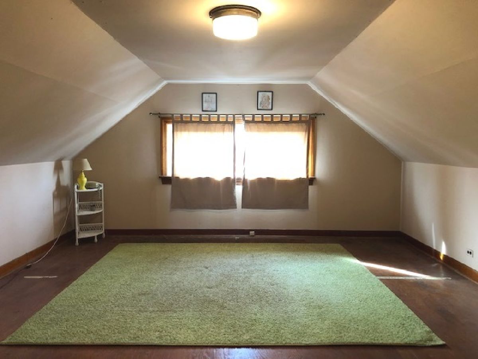

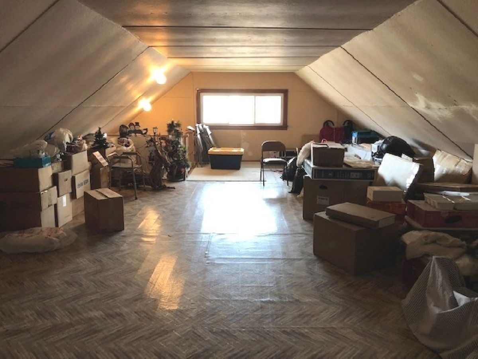

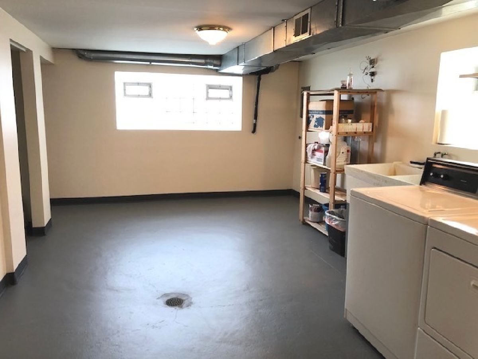

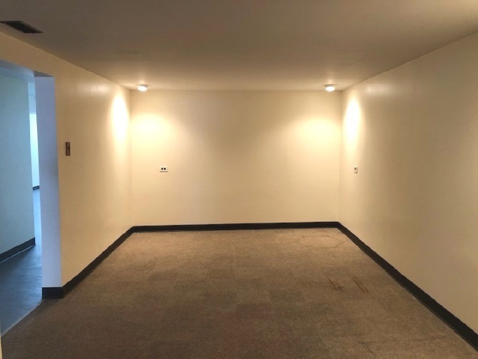
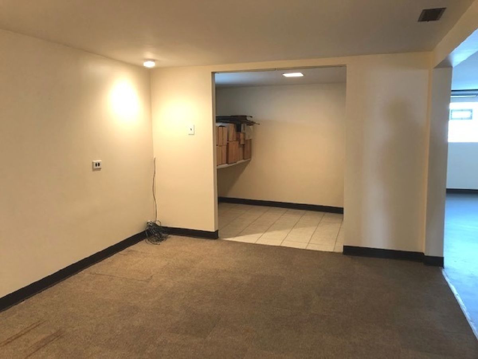

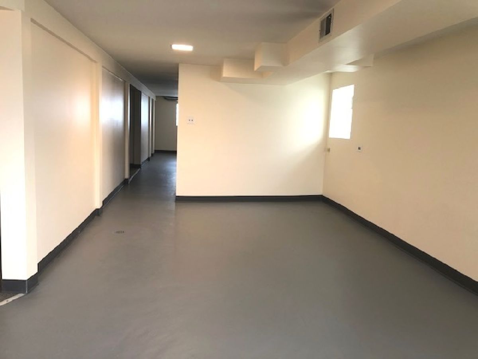

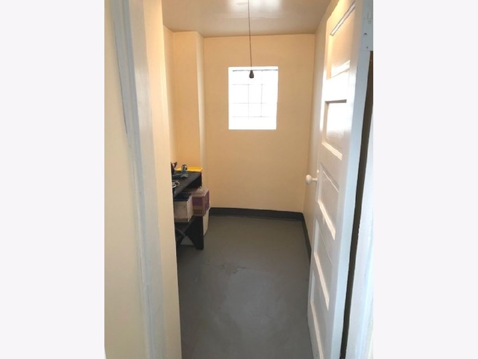


Room Specifics
Total Bedrooms: 2
Bedrooms Above Ground: 2
Bedrooms Below Ground: 0
Dimensions: —
Floor Type: Carpet
Full Bathrooms: 1
Bathroom Amenities: —
Bathroom in Basement: 0
Rooms: Breakfast Room,Office,Recreation Room,Bonus Room
Basement Description: Partially Finished,Exterior Access,Egress Window
Other Specifics
| 2 | |
| Concrete Perimeter | |
| — | |
| Storms/Screens | |
| — | |
| 41X125 | |
| Full,Interior Stair,Unfinished | |
| None | |
| Hardwood Floors, Wood Laminate Floors, First Floor Bedroom, First Floor Full Bath, Walk-In Closet(s) | |
| Range, Refrigerator, Washer, Dryer | |
| Not in DB | |
| Curbs, Sidewalks, Street Lights, Street Paved | |
| — | |
| — | |
| — |
Tax History
| Year | Property Taxes |
|---|---|
| 2020 | $5,335 |
Contact Agent
Nearby Similar Homes
Contact Agent
Listing Provided By
Re/Max Properties


