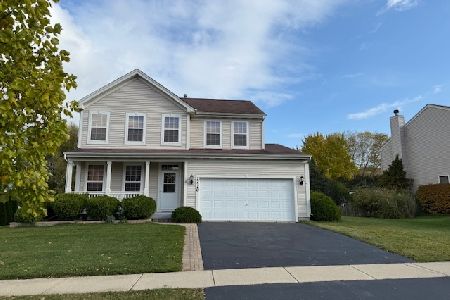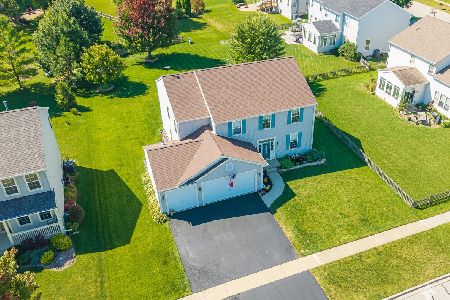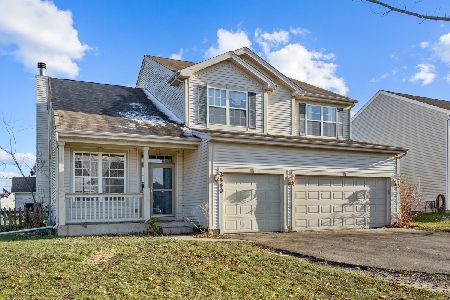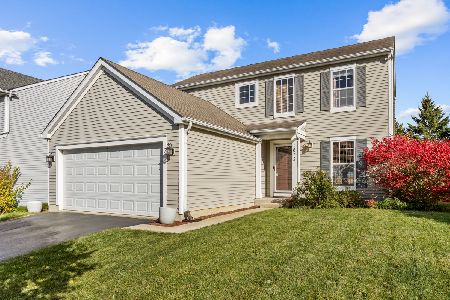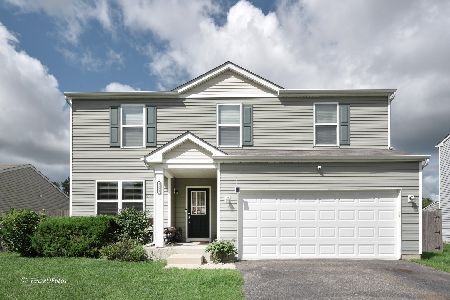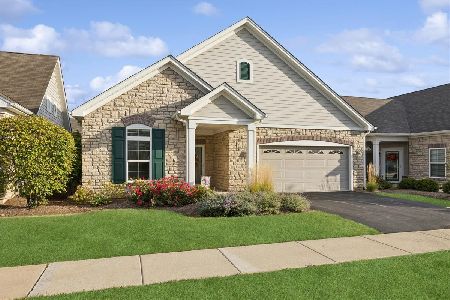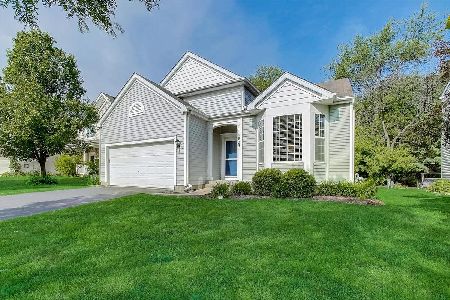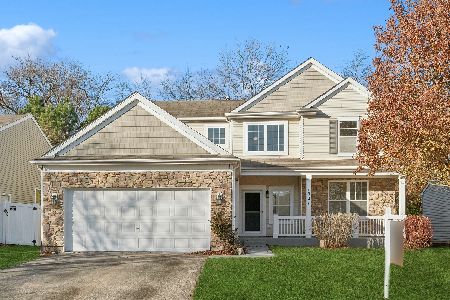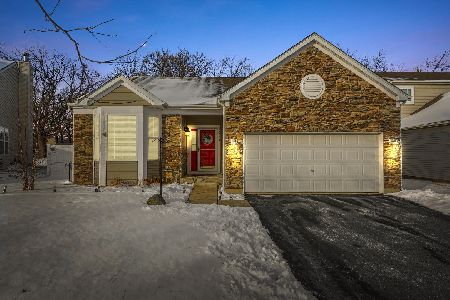1929 Sebastian Drive, Woodstock, Illinois 60098
$257,500
|
Sold
|
|
| Status: | Closed |
| Sqft: | 1,835 |
| Cost/Sqft: | $139 |
| Beds: | 3 |
| Baths: | 3 |
| Year Built: | 2005 |
| Property Taxes: | $6,794 |
| Days On Market: | 1627 |
| Lot Size: | 0,14 |
Description
Move-in ready.House was built in 2005 and 1 owner only. 2 car garage with extra storage and small sink. New garage door (2015). 6 panel doors everywhere , small mudroom on the right side of the garage door. Kitchen - 42" Cabinets, kitchen pantry, trash cabinet, 9' ceiling and all the appliances included along with the washer and dryer for the laundry. Peninsula with bar height chairs. Open floor plan for the 1st floor. House has the bay option in the dining room. Laundry is on the second floor. The 2nd bedroom has a new window (2021), brand new laminate flooring, and new paint. Guest bathroom has new flooring as well. Large master bedroom with His/her Closet , double bowl for the vanity sinks, walk-in shower that was updated in 2012, 5' Kohler Tub and Linen Closet. Light fixtures and switches were upgraded in 2010. Smoke alarm in 2020 and it is all connected together. Basement - 8' ceiling!!! Full basement with a storage room of 12' X 6' and built-in shelving, roughed in for a bathroom, unfinished. Windows in the basement come AS IS, glass is cracked - it is around $500 to fix it. Private Backyard. House is backed up to the edge of the development, so there are large evergreens at the border of the property and the neighbors behind the house are rather far away. The yard has a fence on the back property line. The gardens are mostly perennial gardens and the trees on the property were planted 15 years ago. All the plumbing fixtures are upgraded from what the builder put in. The roof, gutters, and fascia were replaced in 2019. Schedule a showing today!
Property Specifics
| Single Family | |
| — | |
| Bi-Level | |
| 2005 | |
| Full | |
| — | |
| No | |
| 0.14 |
| Mc Henry | |
| Sweetwater | |
| 245 / Annual | |
| None | |
| Lake Michigan | |
| Public Sewer | |
| 11175011 | |
| 0833101019 |
Nearby Schools
| NAME: | DISTRICT: | DISTANCE: | |
|---|---|---|---|
|
Grade School
Mary Endres Elementary School |
200 | — | |
|
Middle School
Northwood Middle School |
200 | Not in DB | |
|
High School
Woodstock North High School |
200 | Not in DB | |
Property History
| DATE: | EVENT: | PRICE: | SOURCE: |
|---|---|---|---|
| 15 Sep, 2021 | Sold | $257,500 | MRED MLS |
| 15 Aug, 2021 | Under contract | $255,000 | MRED MLS |
| 11 Aug, 2021 | Listed for sale | $255,000 | MRED MLS |
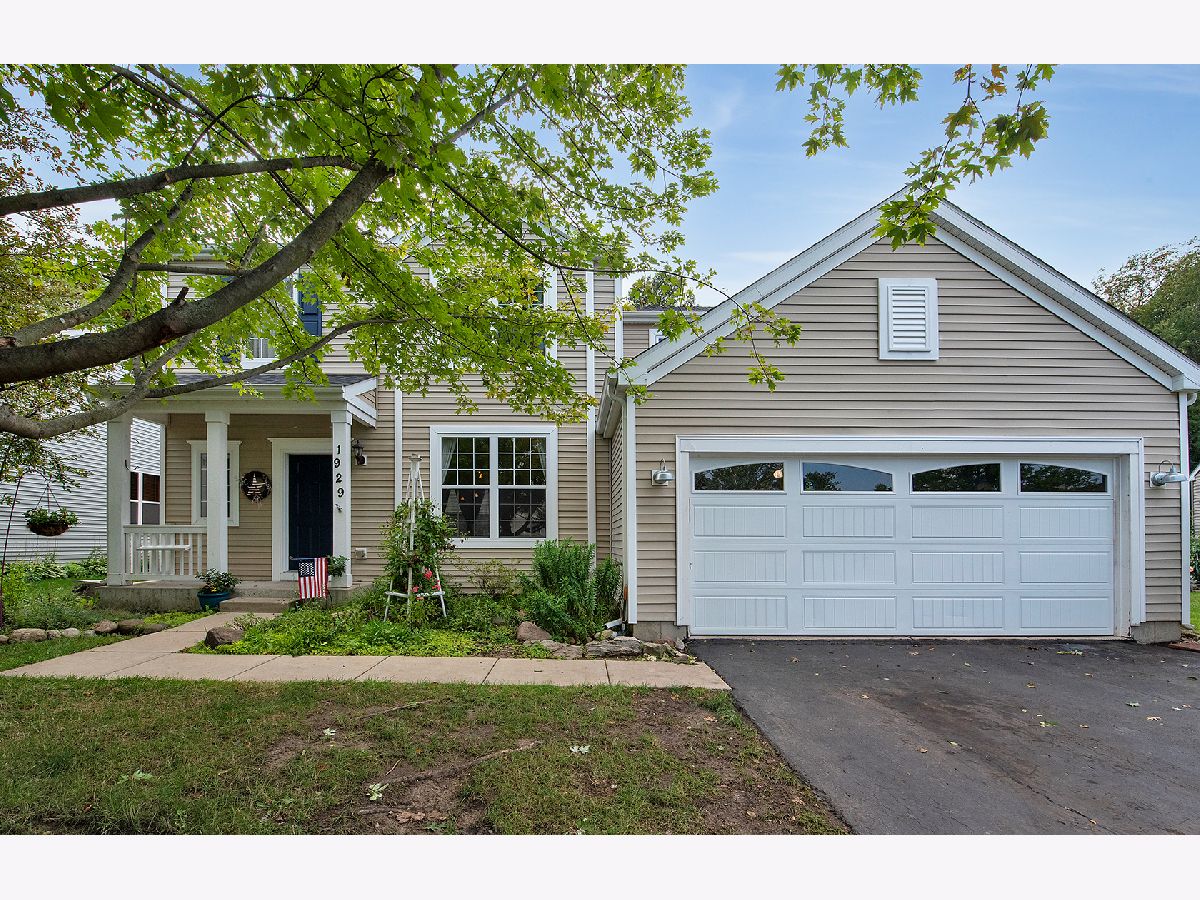






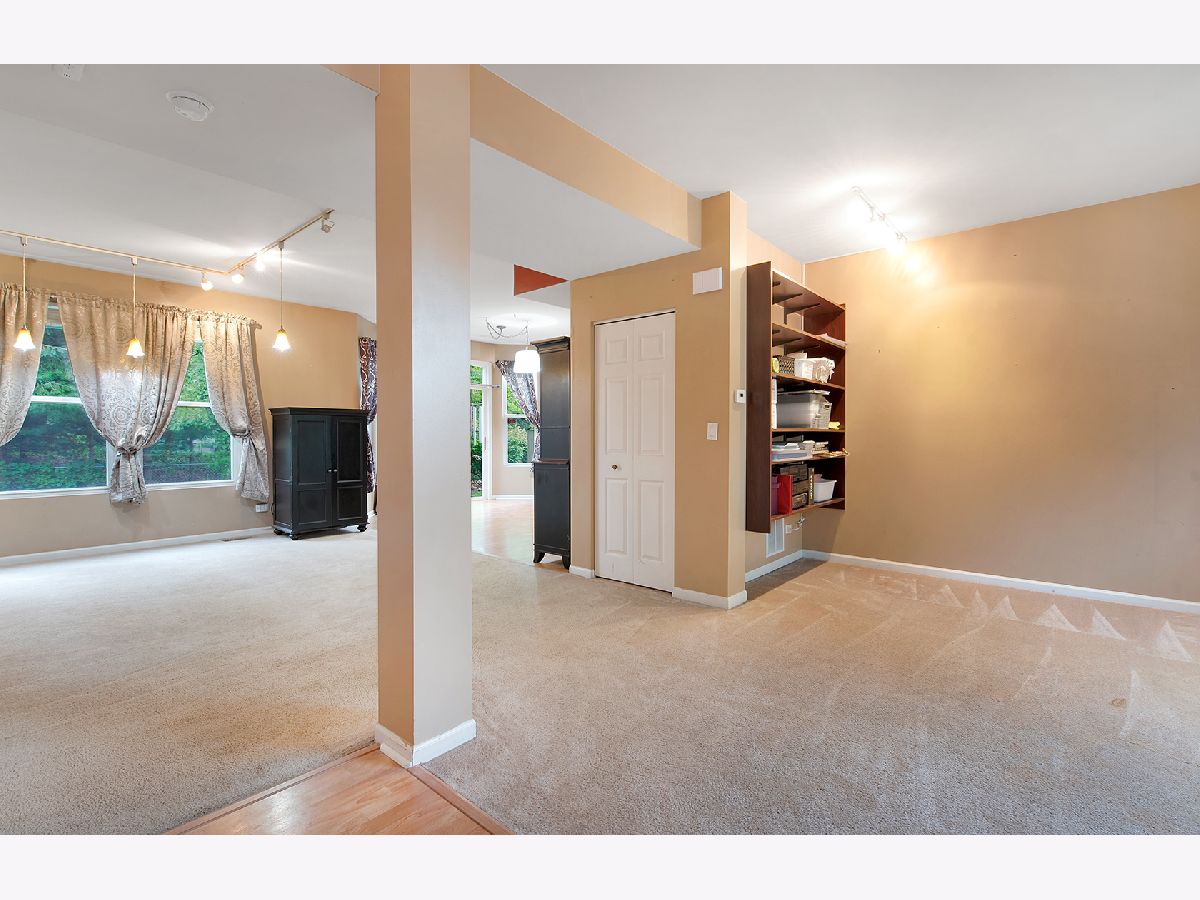























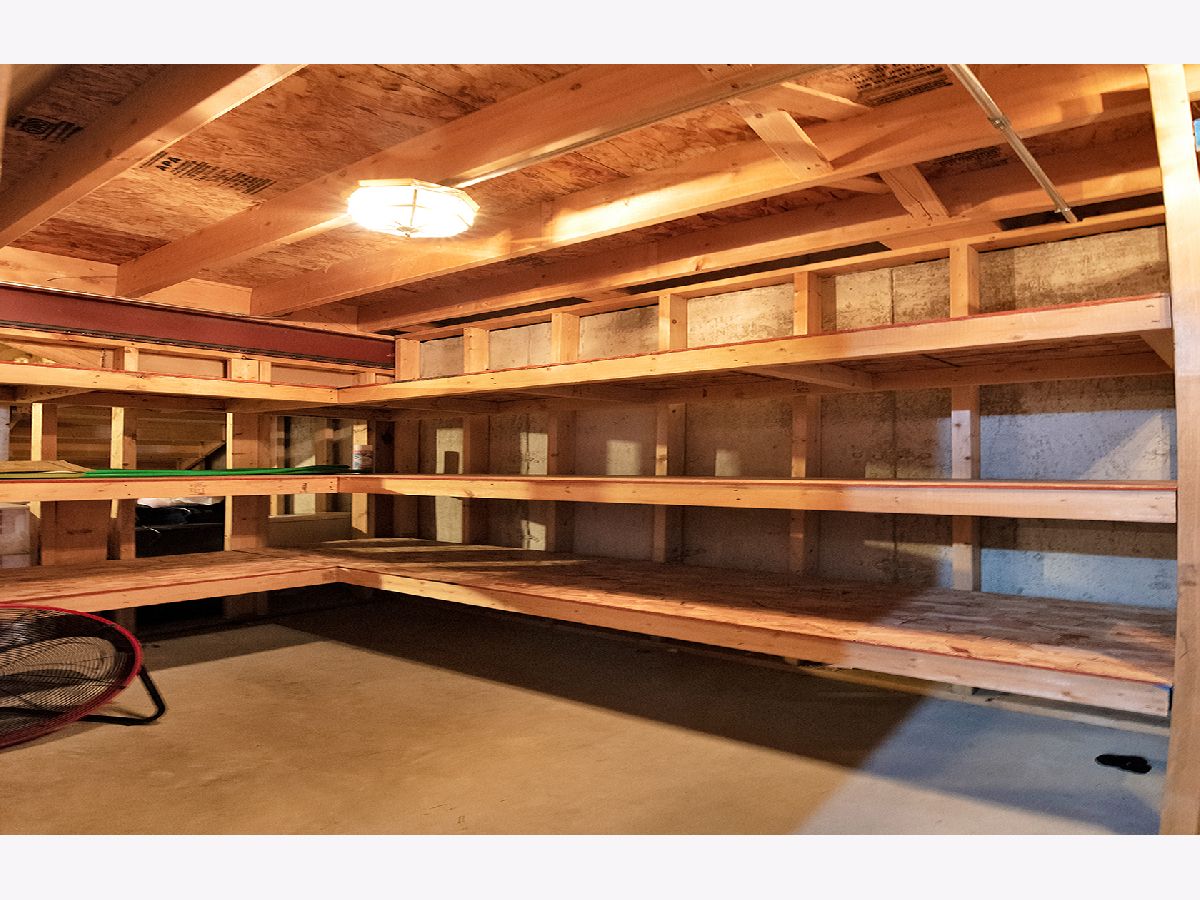
Room Specifics
Total Bedrooms: 3
Bedrooms Above Ground: 3
Bedrooms Below Ground: 0
Dimensions: —
Floor Type: Vinyl
Dimensions: —
Floor Type: Carpet
Full Bathrooms: 3
Bathroom Amenities: Separate Shower,Double Sink,Soaking Tub
Bathroom in Basement: 0
Rooms: Breakfast Room,Bonus Room
Basement Description: Unfinished
Other Specifics
| 2 | |
| Concrete Perimeter | |
| Asphalt | |
| — | |
| — | |
| 6133 | |
| Unfinished | |
| Full | |
| Second Floor Laundry, Walk-In Closet(s), Ceiling - 9 Foot | |
| Range, Microwave, Dishwasher, Refrigerator, Washer, Dryer | |
| Not in DB | |
| — | |
| — | |
| — | |
| — |
Tax History
| Year | Property Taxes |
|---|---|
| 2021 | $6,794 |
Contact Agent
Nearby Similar Homes
Nearby Sold Comparables
Contact Agent
Listing Provided By
RE/MAX Professionals

