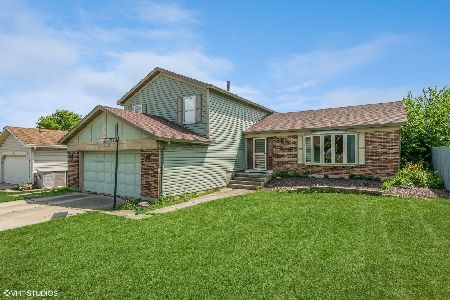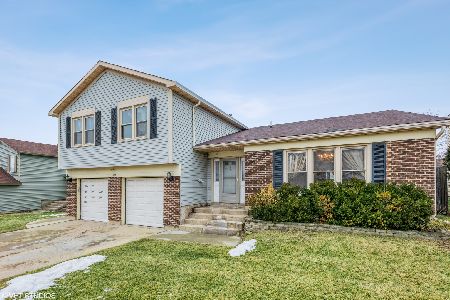1930 Harvest Lane, Glendale Heights, Illinois 60139
$305,000
|
Sold
|
|
| Status: | Closed |
| Sqft: | 2,276 |
| Cost/Sqft: | $130 |
| Beds: | 3 |
| Baths: | 3 |
| Year Built: | 1979 |
| Property Taxes: | $8,192 |
| Days On Market: | 1661 |
| Lot Size: | 0,18 |
Description
This Great 2 Story Home on a Quiet Cul-de Sac will check your home searching boxes. 4 Bedrooms are easily doable as the Master Bedroom has a separate sitting room/office with a door to the hallway, that could easily be converted to a 4th bedroom (see floor plan). The Welcoming Foyer leads to a Carpeted 18x14 Living Room space with large windows and has a Dining Room open to one end. Your favorite room in the home may be the updated Family Room with a tasteful fireplace that opens via a half wall to the Kitchen. In the Kitchen, there is a table space with wood stained cabinetry and both the family room and kitchen have newer wood looking vinyl flooring. The Sliding doors in the Kitchen lead to a large Concrete patio area to enjoy the fenced yard with Shed. You'll love the Convenient Large Laundry Room/Mud Room with Door to to the outside that is off the 2 Car Attached garage with attic storage. The 1st Floor Powder Room is freshly painted with new flooring. The 18x12 Master Bedroom Suite has a Walk-in Closet and private en-suite bath. Plenty of space is in this home sized at 2,276 SF of living area on a concrete Slab. The Air Conditioner and Water Heater were replaced in 2018. The Roof and Siding are approximately 10 years old. Such a great location near parks, shopping, and restaurants. The original Owners have cared well for this home and have done many of the big updates to the home and desire a mid September closing date if possible. Add your touches and make it yours.
Property Specifics
| Single Family | |
| — | |
| — | |
| 1979 | |
| None | |
| — | |
| No | |
| 0.18 |
| Du Page | |
| — | |
| — / Not Applicable | |
| None | |
| Public | |
| Public Sewer | |
| 11132854 | |
| 0228218014 |
Nearby Schools
| NAME: | DISTRICT: | DISTANCE: | |
|---|---|---|---|
|
Grade School
Americana Intermediate School |
16 | — | |
|
Middle School
Glenside Middle School |
16 | Not in DB | |
|
High School
Glenbard North High School |
87 | Not in DB | |
Property History
| DATE: | EVENT: | PRICE: | SOURCE: |
|---|---|---|---|
| 22 Sep, 2021 | Sold | $305,000 | MRED MLS |
| 8 Jul, 2021 | Under contract | $294,900 | MRED MLS |
| 5 Jul, 2021 | Listed for sale | $294,900 | MRED MLS |
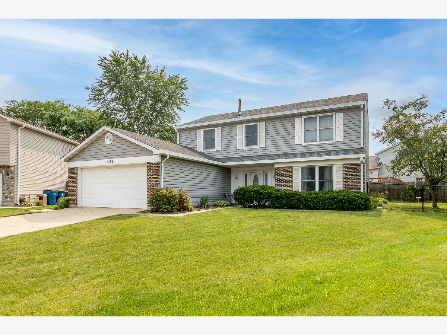
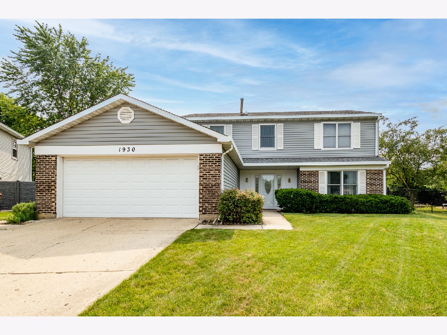
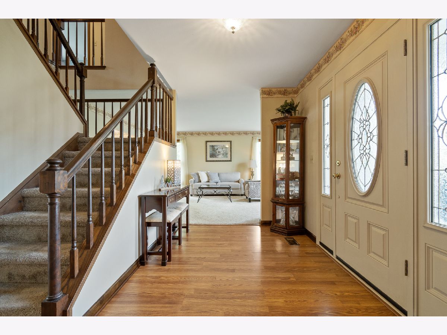
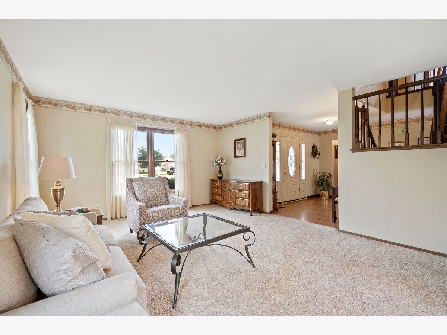
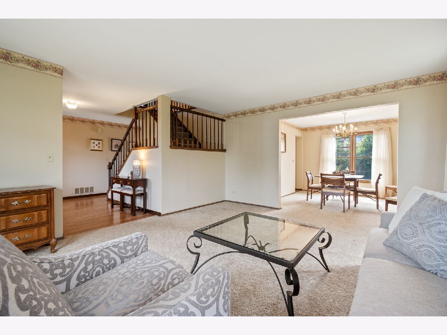
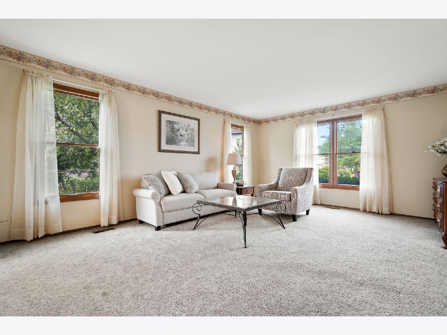
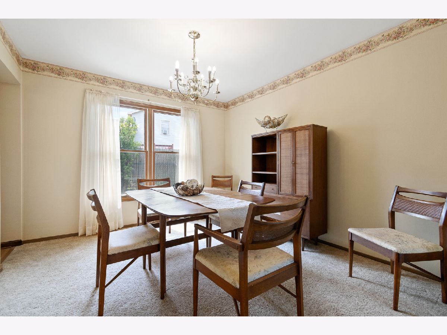
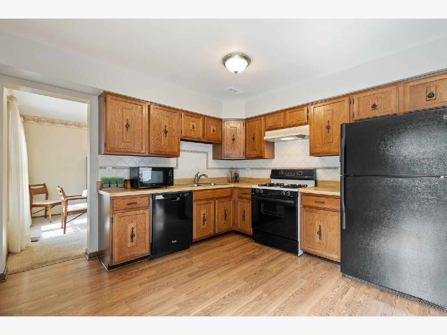
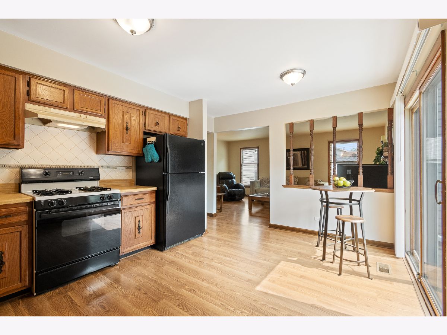
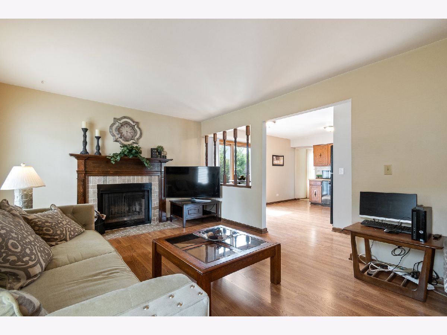
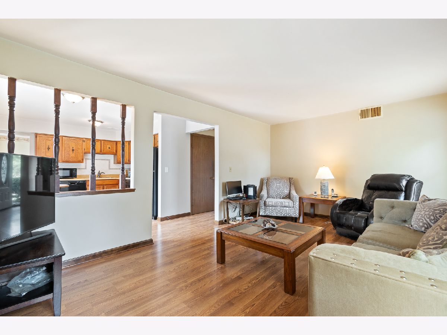
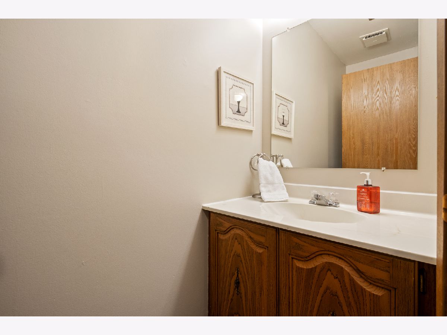
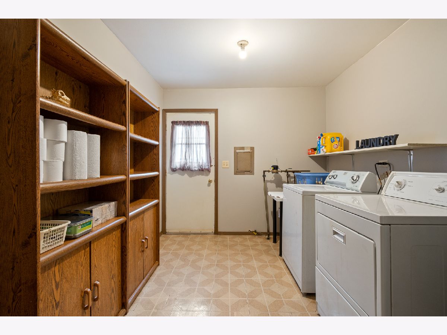
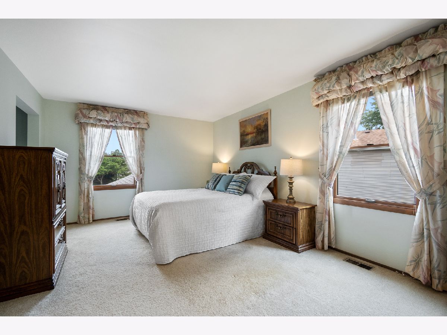
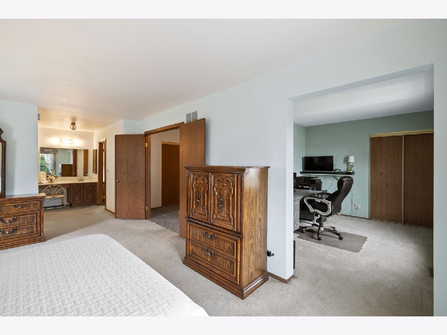
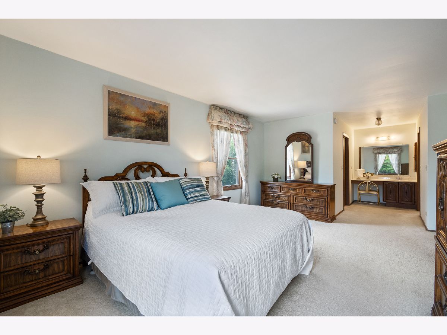
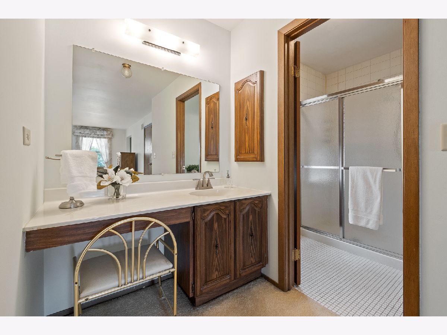
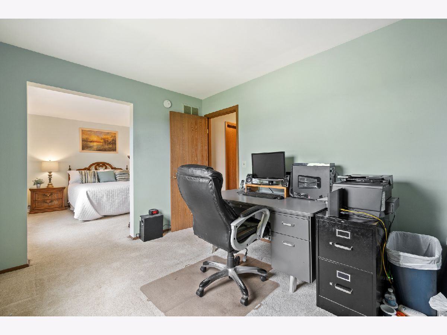
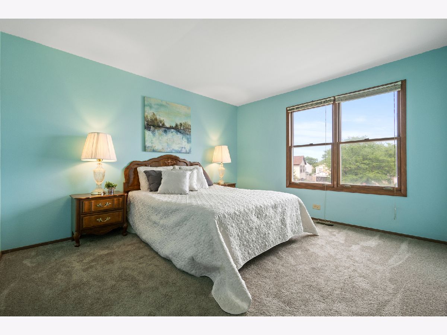
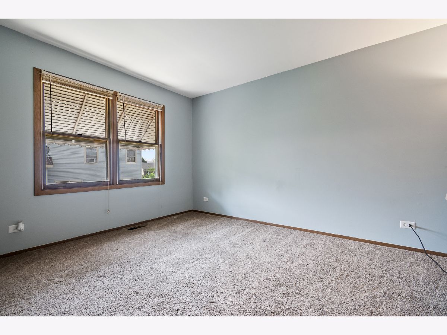
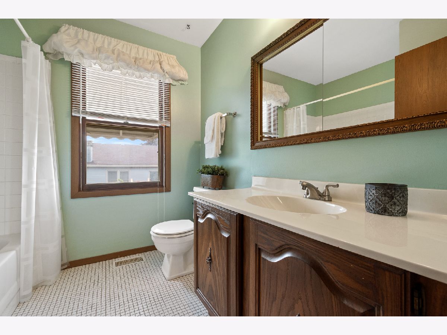
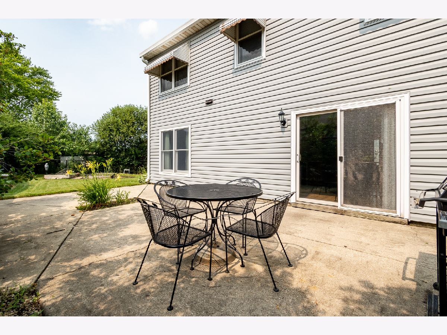
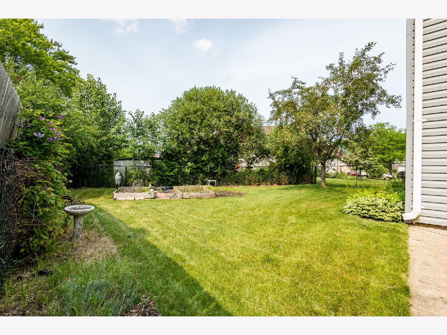
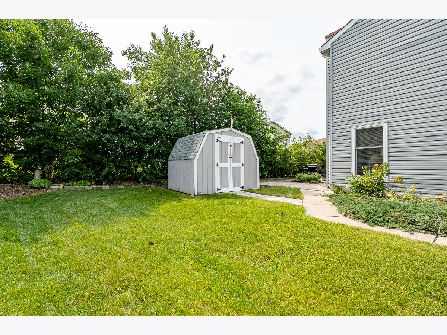
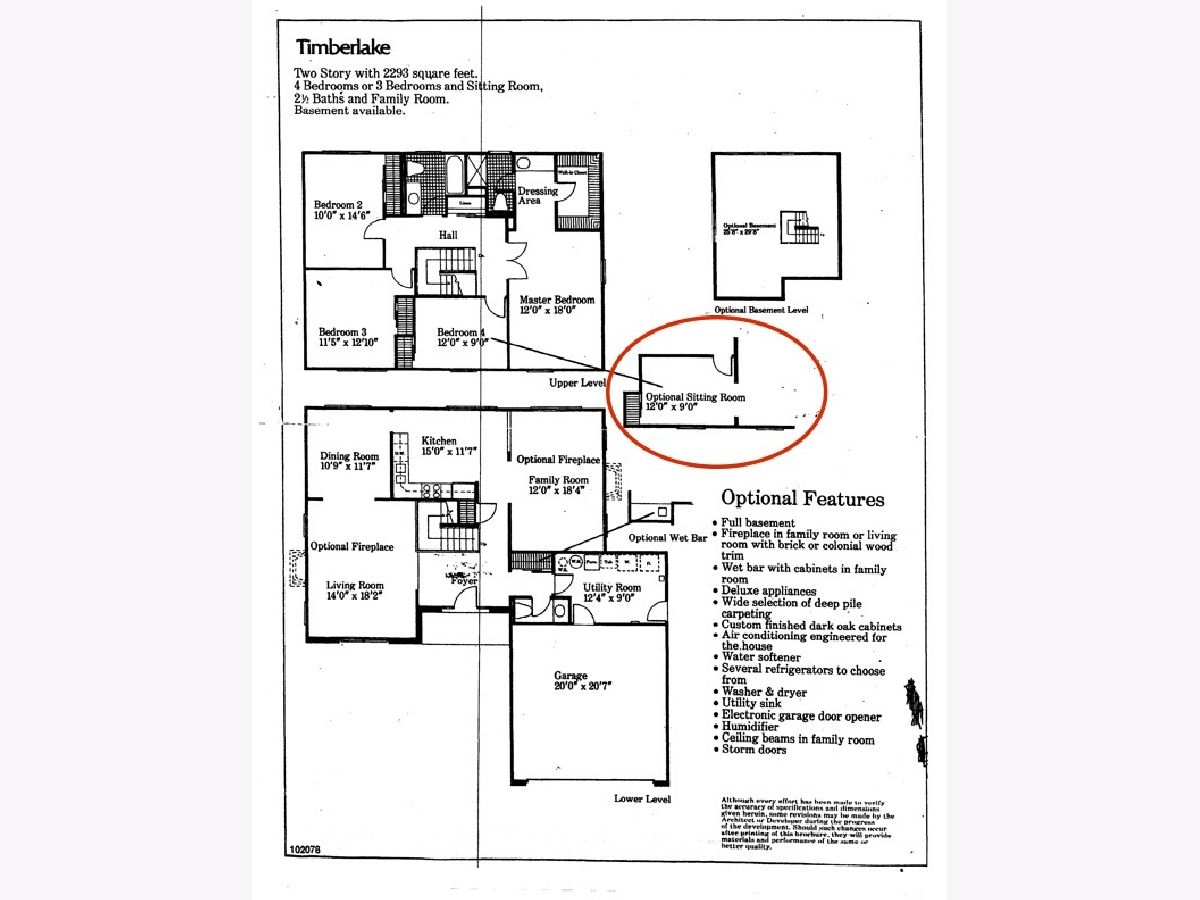
Room Specifics
Total Bedrooms: 3
Bedrooms Above Ground: 3
Bedrooms Below Ground: 0
Dimensions: —
Floor Type: Carpet
Dimensions: —
Floor Type: Carpet
Full Bathrooms: 3
Bathroom Amenities: —
Bathroom in Basement: 0
Rooms: Sitting Room
Basement Description: None
Other Specifics
| 2 | |
| — | |
| — | |
| — | |
| — | |
| 39X100X117X103 | |
| — | |
| Full | |
| — | |
| Range, Dishwasher, Refrigerator, Disposal, Range Hood | |
| Not in DB | |
| — | |
| — | |
| — | |
| Wood Burning |
Tax History
| Year | Property Taxes |
|---|---|
| 2021 | $8,192 |
Contact Agent
Nearby Similar Homes
Nearby Sold Comparables
Contact Agent
Listing Provided By
Keller Williams Premiere Properties





