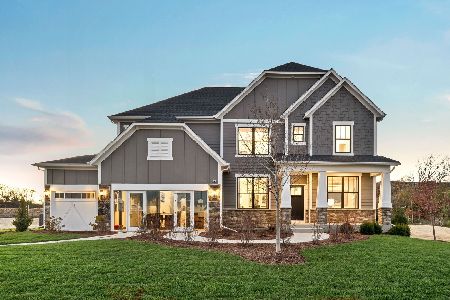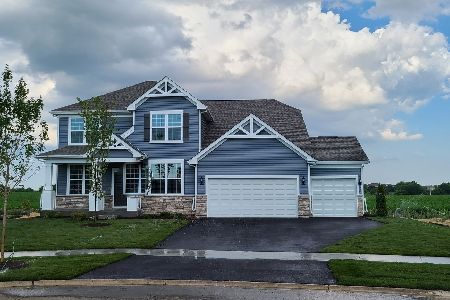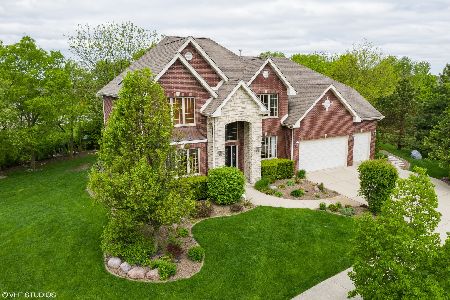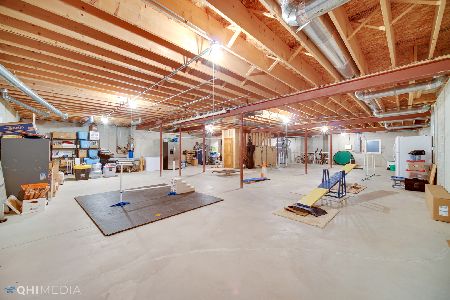19302 Aspen Court, Mokena, Illinois 60448
$540,000
|
Sold
|
|
| Status: | Closed |
| Sqft: | 3,500 |
| Cost/Sqft: | $160 |
| Beds: | 5 |
| Baths: | 3 |
| Year Built: | 2006 |
| Property Taxes: | $11,141 |
| Days On Market: | 1939 |
| Lot Size: | 0,47 |
Description
Boulder Ridge Neighborhood of Mokena, IL. Bordered by 5 cities with easy access to 55, 80 and 57. Highly rated School Districts 210 and 122. One of the largest lots placed on the corner. Privacy berm. 3500 square ft, 5 beds, 3 baths and one main level bedroom. 4 beds upper level with large walk-in closets. The master bedroom boasts a bonus room. The main level has a large open floor plan with an eat in kitchen opening to the family room. Stainless Steel appliances, Granite countertops. Neutral colored paint, white baseboards. Large walk-in pantry, laundry room with lots of storage, heat/air in the 3-car garage. Arched walkways. Extra tall ceilings. Double staircase. Living/office space. Lots of storage space, upstairs crawl space, easy access to the attic. Laundry closet, front coat closet, main level bath closet. No upkeep trex decking, brick patio. Two raised garden beds, composted, fire pit. English style windows to the basement. The basement has roughed in plumbing. Two fireplaces. MLS #10925722
Property Specifics
| Single Family | |
| — | |
| — | |
| 2006 | |
| Full | |
| — | |
| No | |
| 0.47 |
| Will | |
| Boulder Ridge | |
| 600 / Annual | |
| Other | |
| Lake Michigan | |
| Public Sewer | |
| 10925722 | |
| 1508122010470000 |
Nearby Schools
| NAME: | DISTRICT: | DISTANCE: | |
|---|---|---|---|
|
Grade School
Spencer Point Elementary School |
122 | — | |
|
Middle School
Alex M Martino Junior High Schoo |
122 | Not in DB | |
|
High School
Lincoln-way Central High School |
210 | Not in DB | |
Property History
| DATE: | EVENT: | PRICE: | SOURCE: |
|---|---|---|---|
| 20 Oct, 2021 | Sold | $540,000 | MRED MLS |
| 16 Sep, 2021 | Under contract | $560,000 | MRED MLS |
| — | Last price change | $569,900 | MRED MLS |
| 5 Nov, 2020 | Listed for sale | $569,900 | MRED MLS |

























Room Specifics
Total Bedrooms: 5
Bedrooms Above Ground: 5
Bedrooms Below Ground: 0
Dimensions: —
Floor Type: Carpet
Dimensions: —
Floor Type: Carpet
Dimensions: —
Floor Type: Carpet
Dimensions: —
Floor Type: —
Full Bathrooms: 3
Bathroom Amenities: —
Bathroom in Basement: 0
Rooms: Bedroom 5,Bonus Room
Basement Description: Unfinished,Bathroom Rough-In
Other Specifics
| 3 | |
| Concrete Perimeter | |
| Concrete | |
| Deck, Patio | |
| Corner Lot | |
| 92X97.5X68.11X132.6X189 | |
| — | |
| Full | |
| Vaulted/Cathedral Ceilings, Skylight(s), Hardwood Floors, First Floor Bedroom, First Floor Laundry, First Floor Full Bath, Walk-In Closet(s) | |
| Double Oven, Microwave, Dishwasher, Refrigerator, Washer, Dryer, Disposal, Stainless Steel Appliance(s) | |
| Not in DB | |
| — | |
| — | |
| — | |
| Wood Burning, Gas Starter |
Tax History
| Year | Property Taxes |
|---|---|
| 2021 | $11,141 |
Contact Agent
Nearby Similar Homes
Nearby Sold Comparables
Contact Agent
Listing Provided By
Metro Realty Inc.










