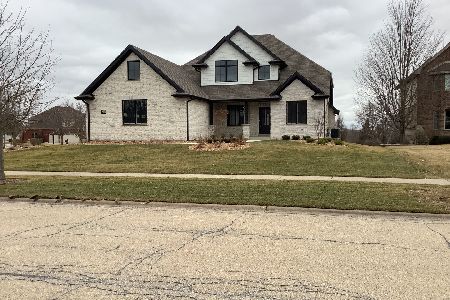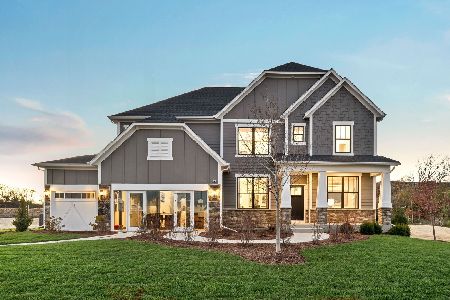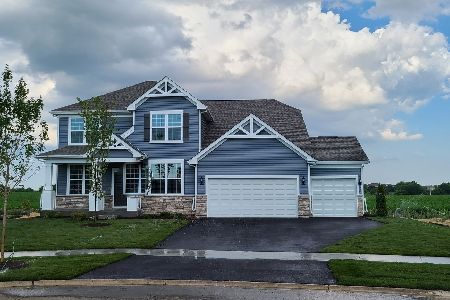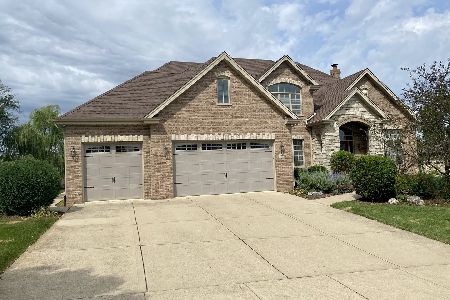19335 Boulder Ridge Drive, Mokena, Illinois 60448
$576,000
|
Sold
|
|
| Status: | Closed |
| Sqft: | 2,900 |
| Cost/Sqft: | $202 |
| Beds: | 3 |
| Baths: | 3 |
| Year Built: | 2004 |
| Property Taxes: | $11,267 |
| Days On Market: | 1736 |
| Lot Size: | 0,33 |
Description
Located in beautiful Boulder Ridge subdivision this spectacular meticulously cared for ranch features a fabulous floor plan with an inviting large Great Room w/ vaulted ceilings & a stone fireplace. Enormous kitchen includes custom Alder cabinets, granite counters, breakfast bar & SS appliances. The Master Bedroom has a tray ceiling, walk in closet, master bath with his & her vanities, & shower. 2nd & 3rd bedrooms encompass their own wing with a full 2nd bath. LARGE unfinished basment w/ 9 foot ceilings & bathroom plumbed in ready for your finishing touches. UNBELIEVABLE outdoor entertaining area features brick paver patio, glass stone firepit & overlooks a tranquil pond. Extra large 3 car heated garage/man cave with epoxy floor. News include: alarm system (20), garage doors & openers (19), garage heater (19), new insulation in attic (19), sump pump & back up system (19), remodeled backyard living (18), quartz 2nd bathroom (18), Refrigerator (18), water heater (17) & whole house water filter (17). Schedule your showing before it's gone!!
Property Specifics
| Single Family | |
| — | |
| — | |
| 2004 | |
| Full | |
| — | |
| Yes | |
| 0.33 |
| Will | |
| Boulder Ridge | |
| 600 / Annual | |
| None | |
| Lake Michigan | |
| Public Sewer | |
| 11103713 | |
| 1508122080120000 |
Nearby Schools
| NAME: | DISTRICT: | DISTANCE: | |
|---|---|---|---|
|
High School
Lincoln-way Central High School |
210 | Not in DB | |
Property History
| DATE: | EVENT: | PRICE: | SOURCE: |
|---|---|---|---|
| 16 Jul, 2021 | Sold | $576,000 | MRED MLS |
| 7 Jun, 2021 | Under contract | $584,999 | MRED MLS |
| 27 May, 2021 | Listed for sale | $584,999 | MRED MLS |
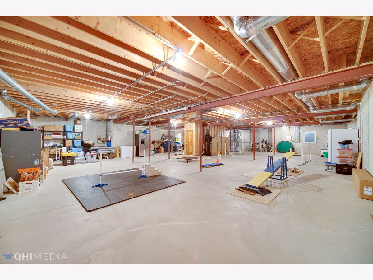
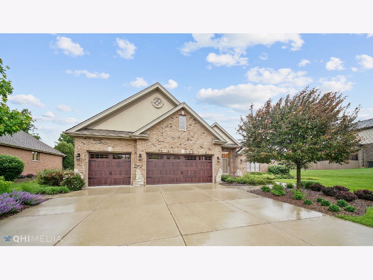
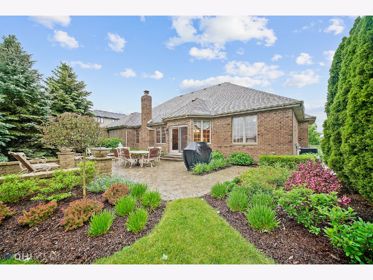
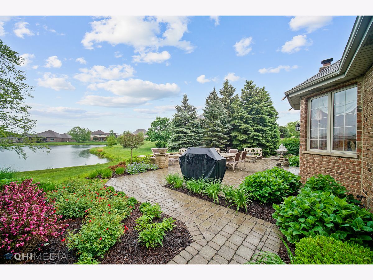
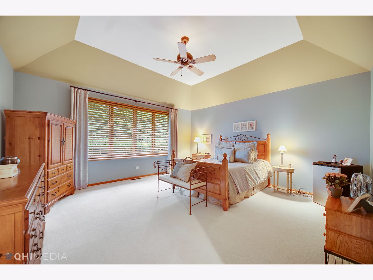
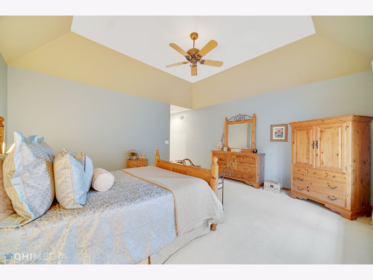
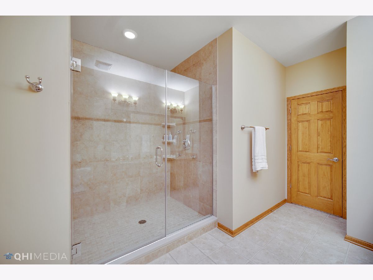
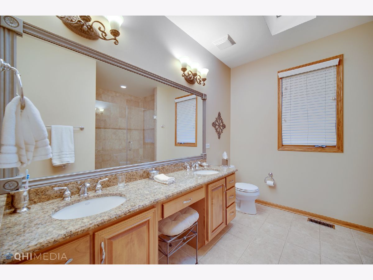
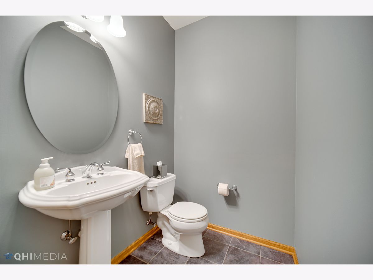
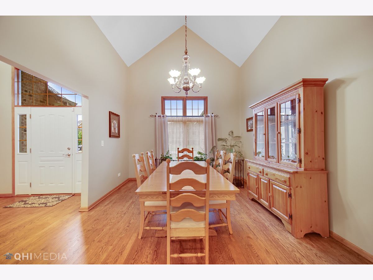
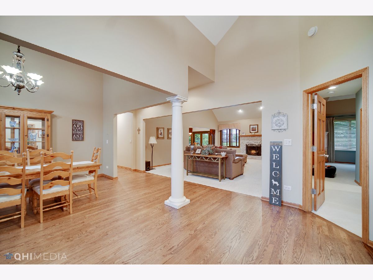
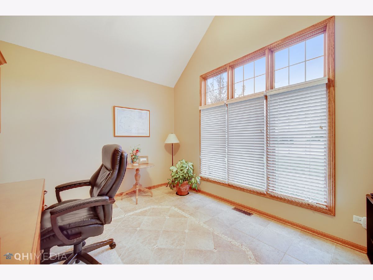
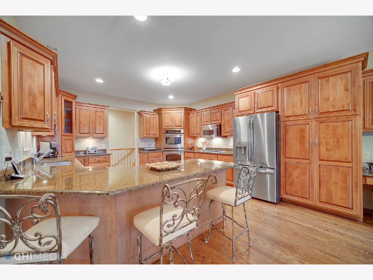
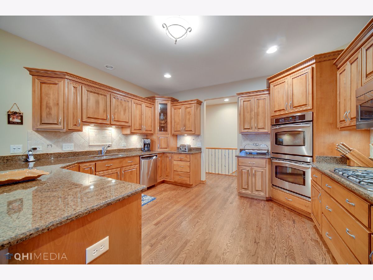
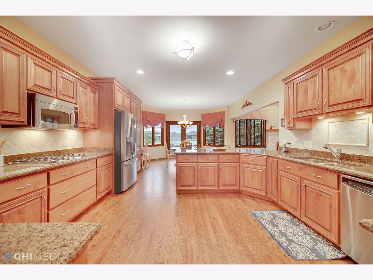
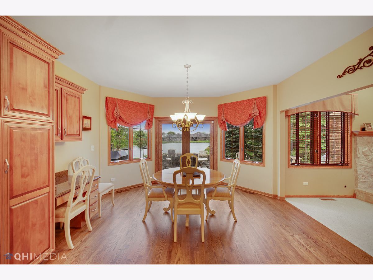
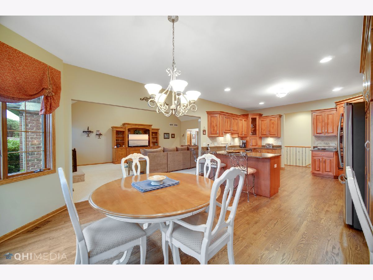
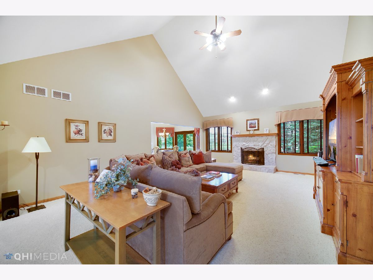
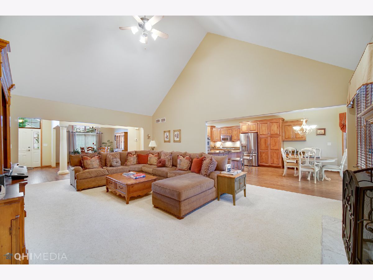
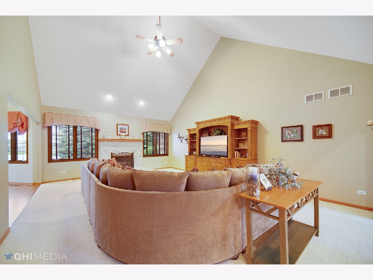
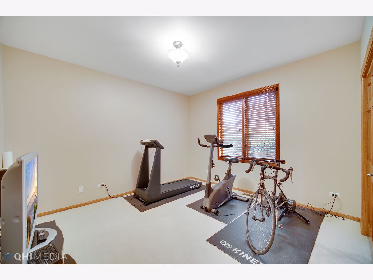
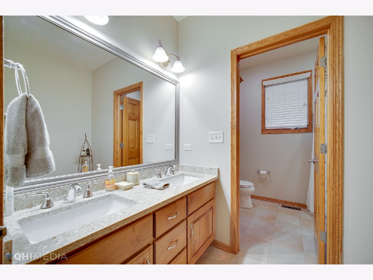
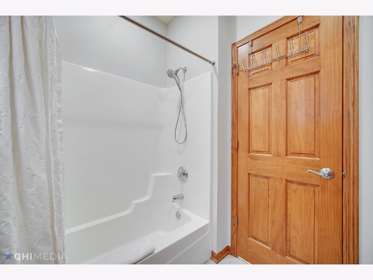
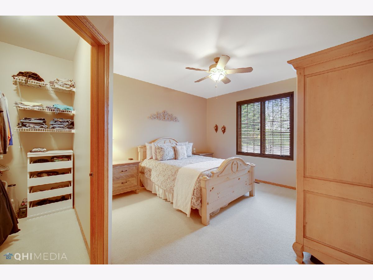
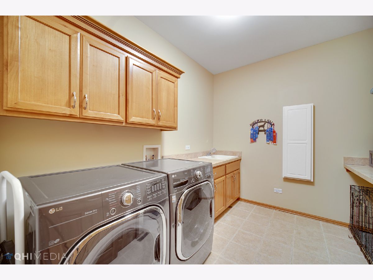
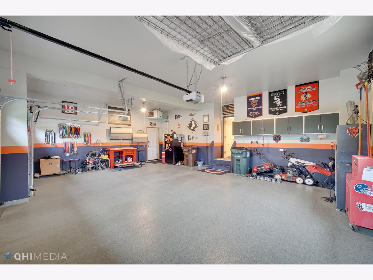
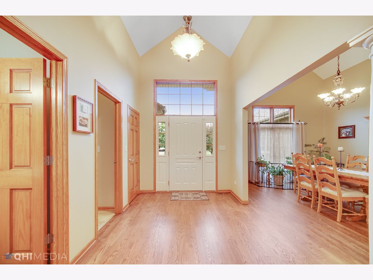
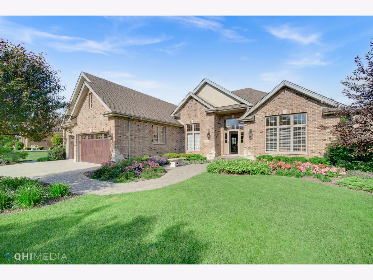
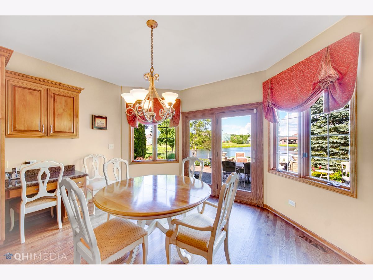
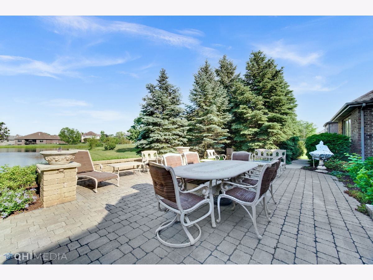
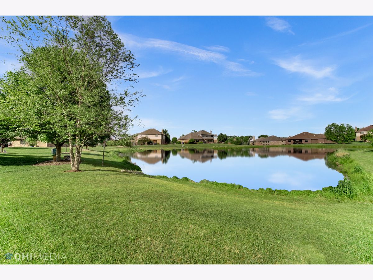
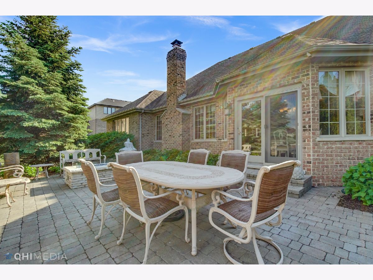
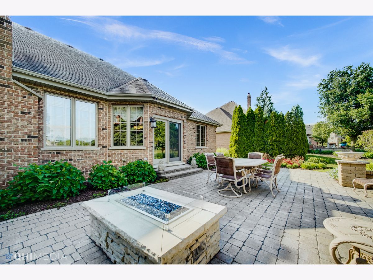
Room Specifics
Total Bedrooms: 3
Bedrooms Above Ground: 3
Bedrooms Below Ground: 0
Dimensions: —
Floor Type: Carpet
Dimensions: —
Floor Type: Carpet
Full Bathrooms: 3
Bathroom Amenities: Separate Shower,Double Sink
Bathroom in Basement: 0
Rooms: Office
Basement Description: Unfinished,Bathroom Rough-In,9 ft + pour
Other Specifics
| 3 | |
| — | |
| Concrete | |
| Brick Paver Patio, Fire Pit | |
| — | |
| 98 X 139 X 61 X 45 X 111 | |
| — | |
| Full | |
| Vaulted/Cathedral Ceilings, Hardwood Floors, First Floor Bedroom, First Floor Laundry, First Floor Full Bath, Walk-In Closet(s), Coffered Ceiling(s), Some Carpeting, Drapes/Blinds, Granite Counters, Separate Dining Room, Some Storm Doors | |
| Double Oven, Microwave, Dishwasher, Refrigerator, Disposal, Stainless Steel Appliance(s) | |
| Not in DB | |
| Lake, Curbs, Sidewalks, Street Lights, Street Paved | |
| — | |
| — | |
| Wood Burning, Gas Starter |
Tax History
| Year | Property Taxes |
|---|---|
| 2021 | $11,267 |
Contact Agent
Nearby Similar Homes
Nearby Sold Comparables
Contact Agent
Listing Provided By
CRIS Realty


