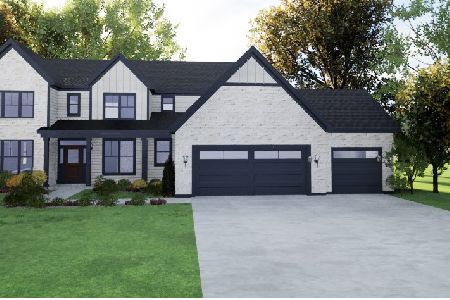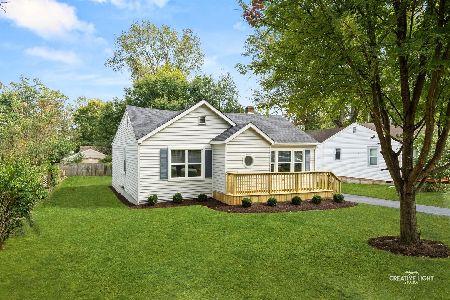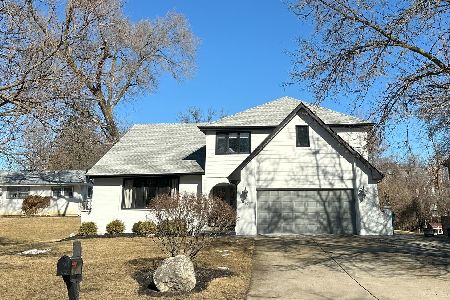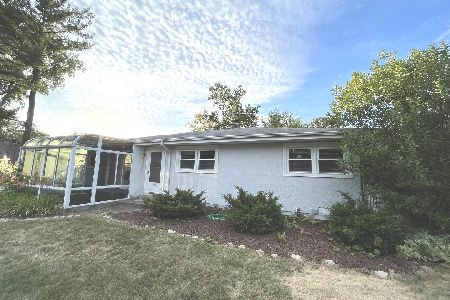1931 55th Place, Downers Grove, Illinois 60515
$585,000
|
Sold
|
|
| Status: | Closed |
| Sqft: | 3,145 |
| Cost/Sqft: | $191 |
| Beds: | 4 |
| Baths: | 3 |
| Year Built: | 1988 |
| Property Taxes: | $7,871 |
| Days On Market: | 2376 |
| Lot Size: | 0,25 |
Description
This fully renovated home w/ designer HGTV style finishes features Downers Grove North Schools & is walking distance to the Belmont train station. Brand new kitchen w/ new custom cabinetry featuring soft close drawers, quartz countertops, tile backsplash, & top of the line Samsung appliances! The smart Samsung Family Hub refrigerator runs apps through WiFi & Bluetooth connectivity. Beautiful gleaming hardwood floors & vaulted ceilings! Upstairs you will find large bedrooms including the massive master bedroom w/ amazing spa like master bath suite that has been completely renovated with a new custom shower w/ body jets and double bowl vanity. The shared bathroom upstairs is also completely remodeled. You will fall in love with the finished basement w/ lots of storage! You will be sure to enjoy the tranquility of living in a quiet culdesac with beautiful mature trees all around you. This 4 bed home + office (also can be used as bedroom w/ closet) is truly magnificent and has it all!
Property Specifics
| Single Family | |
| — | |
| Other | |
| 1988 | |
| Full | |
| — | |
| No | |
| 0.25 |
| Du Page | |
| — | |
| 0 / Not Applicable | |
| None | |
| Lake Michigan,Public | |
| Public Sewer | |
| 10454993 | |
| 0918100008 |
Nearby Schools
| NAME: | DISTRICT: | DISTANCE: | |
|---|---|---|---|
|
Grade School
Hillcrest Elementary School |
58 | — | |
|
Middle School
Herrick Middle School |
58 | Not in DB | |
|
High School
North High School |
99 | Not in DB | |
Property History
| DATE: | EVENT: | PRICE: | SOURCE: |
|---|---|---|---|
| 28 Aug, 2019 | Sold | $585,000 | MRED MLS |
| 1 Aug, 2019 | Under contract | $600,000 | MRED MLS |
| 18 Jul, 2019 | Listed for sale | $600,000 | MRED MLS |
| 30 Apr, 2025 | Sold | $850,000 | MRED MLS |
| 2 Mar, 2025 | Under contract | $850,000 | MRED MLS |
| 28 Feb, 2025 | Listed for sale | $850,000 | MRED MLS |
Room Specifics
Total Bedrooms: 4
Bedrooms Above Ground: 4
Bedrooms Below Ground: 0
Dimensions: —
Floor Type: —
Dimensions: —
Floor Type: —
Dimensions: —
Floor Type: —
Full Bathrooms: 3
Bathroom Amenities: Double Sink,Full Body Spray Shower,Soaking Tub,No Tub
Bathroom in Basement: 0
Rooms: Office,Great Room,Storage,Walk In Closet,Storage
Basement Description: Partially Finished
Other Specifics
| 2.5 | |
| Concrete Perimeter | |
| Concrete | |
| Deck | |
| — | |
| 75X139X75X149 | |
| — | |
| Full | |
| Vaulted/Cathedral Ceilings, Hardwood Floors, First Floor Bedroom, First Floor Laundry, Walk-In Closet(s) | |
| Range, Microwave, Dishwasher, High End Refrigerator, Washer, Dryer | |
| Not in DB | |
| — | |
| — | |
| — | |
| — |
Tax History
| Year | Property Taxes |
|---|---|
| 2019 | $7,871 |
| 2025 | $8,893 |
Contact Agent
Nearby Similar Homes
Nearby Sold Comparables
Contact Agent
Listing Provided By
eXp Realty







