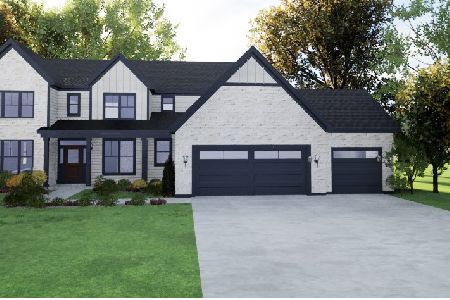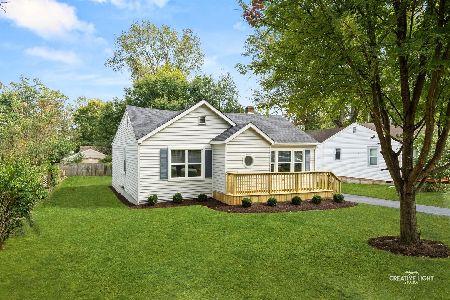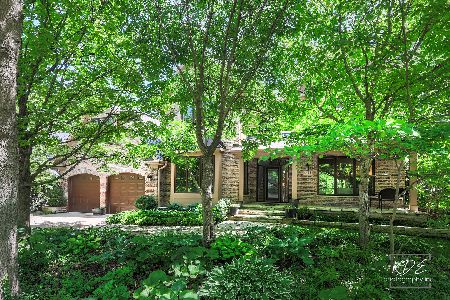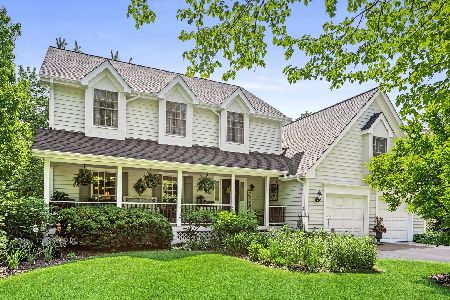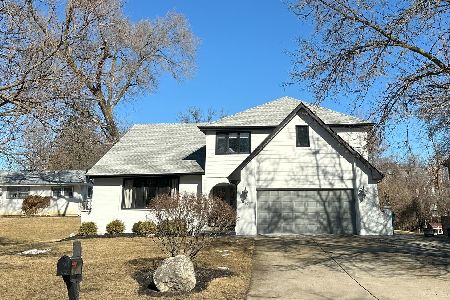5456 Bending Oaks Place, Downers Grove, Illinois 60515
$555,000
|
Sold
|
|
| Status: | Closed |
| Sqft: | 3,263 |
| Cost/Sqft: | $179 |
| Beds: | 4 |
| Baths: | 3 |
| Year Built: | 1988 |
| Property Taxes: | $12,016 |
| Days On Market: | 2938 |
| Lot Size: | 0,26 |
Description
Premium Wooded Lot Highlights this Beautifully Maintained Original Owner Custom Built Sievers Home on Quiet Cul-De-Sac in Beautiful Bending Oaks. Blocks to Belmont Train Station & Close to Avery Coonley School! Dramatic Two Story Entry w Curved Staircase & Den w Bay Window & French Doors w Built-In Cabs & Shelves, Spacious Kitchen w Quality Hickory Cabinetry+Center Island w Jennair Grill+ Dinette. New DW 17, New OR 16, Ref 08. Striking Vaulted Family Rm w Full Wall Stone Fireplace,3 New Skylights & Balcony Overlook from BR 4! Cathedral Screen Porch off Fam Rm. w Wooded Views! Formal Living Rm w 2nd Fireplace & Large Formal Din Rm w Bay Window. Spacious Cathedral Ceil Master Suite w Luxury Bath w Sep Tub & Shwr + Huge Closet. Convenient 2nd Floor Laundry w Tub & Cabs, BR 2 w Wooded Views, 4th Br Features Built in Bed w Addl Trundle Bed & BI Dresser + Desk & Cabs w Overlook to Fam. Rm w Pocket Drs! New Roof 17, New Furnace 16, CAC 08. Efficient 2X6 Walls w 1" Foam! Don't Miss This Gem!
Property Specifics
| Single Family | |
| — | |
| — | |
| 1988 | |
| — | |
| CUSTOM BUILT BY SIEVERS | |
| No | |
| 0.26 |
| Du Page | |
| Bending Oaks | |
| 0 / Not Applicable | |
| — | |
| — | |
| — | |
| 09824014 | |
| 0907303020 |
Nearby Schools
| NAME: | DISTRICT: | DISTANCE: | |
|---|---|---|---|
|
Grade School
Hillcrest Elementary School |
58 | — | |
|
Middle School
Herrick Middle School |
58 | Not in DB | |
|
High School
North High School |
99 | Not in DB | |
Property History
| DATE: | EVENT: | PRICE: | SOURCE: |
|---|---|---|---|
| 29 Mar, 2018 | Sold | $555,000 | MRED MLS |
| 26 Jan, 2018 | Under contract | $584,900 | MRED MLS |
| — | Last price change | $615,000 | MRED MLS |
| 2 Jan, 2018 | Listed for sale | $615,000 | MRED MLS |
Room Specifics
Total Bedrooms: 4
Bedrooms Above Ground: 4
Bedrooms Below Ground: 0
Dimensions: —
Floor Type: —
Dimensions: —
Floor Type: —
Dimensions: —
Floor Type: —
Full Bathrooms: 3
Bathroom Amenities: Whirlpool,Separate Shower,Double Sink
Bathroom in Basement: 0
Rooms: —
Basement Description: —
Other Specifics
| 2 | |
| — | |
| — | |
| — | |
| — | |
| 79X146X139X76 | |
| — | |
| — | |
| — | |
| — | |
| Not in DB | |
| — | |
| — | |
| — | |
| — |
Tax History
| Year | Property Taxes |
|---|---|
| 2018 | $12,016 |
Contact Agent
Nearby Similar Homes
Nearby Sold Comparables
Contact Agent
Listing Provided By
Little Realty

