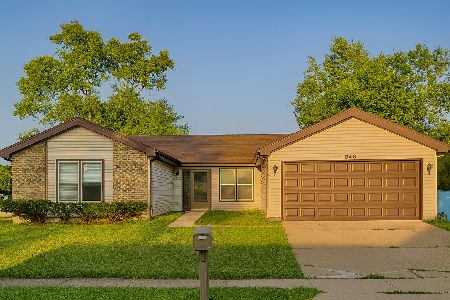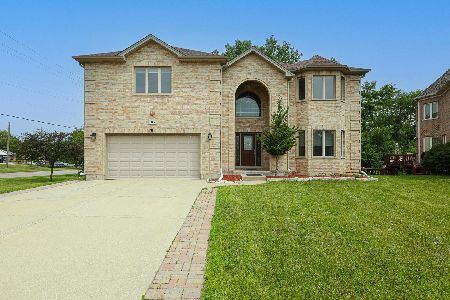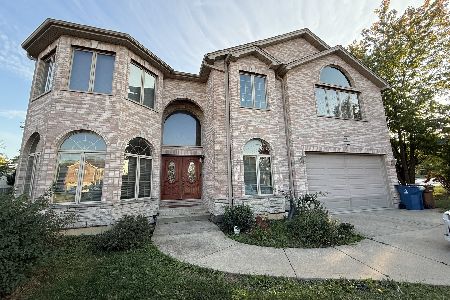1931 Aspen Lane, Glendale Heights, Illinois 60139
$269,000
|
Sold
|
|
| Status: | Closed |
| Sqft: | 0 |
| Cost/Sqft: | — |
| Beds: | 3 |
| Baths: | 2 |
| Year Built: | 1975 |
| Property Taxes: | $7,569 |
| Days On Market: | 2490 |
| Lot Size: | 0,17 |
Description
WOW! This gorgeous home has been VIRTUALLY COMPLETELY REMODELED with contemporary colors, finishes, light fixtures, trim, doors & hardware. Brand new windows throughout. New front door, exterior soffits/facia/gutters/shutters & garage doors. Brand new deck overlooks a partially fenced yard w/ shed. Bright living room opens to the dining room & kitchen. Brand new white shaker style kitchen cabinets with soft close doors & drawers, granite counters, undermount sink, SS appliances & stunning glass backsplash. New carpet in the living room & bedrooms. New luxury vinyl plank flooring in the kitchen & dining room. Lower, walk-out level features large family room w/ new wet bar, full bath & bonus room that could be used as office or 4th bedroom. Both bathrooms have been completely remodeled w/ modern fixtures & finishes. New drywall in most of the home, new attic insulation & serviced HVAC system w/ new motor. Upgraded plumbing & electric throughout to code. All work permitted. EASY CHOICE!
Property Specifics
| Single Family | |
| — | |
| — | |
| 1975 | |
| None | |
| — | |
| No | |
| 0.17 |
| Du Page | |
| — | |
| 55 / Quarterly | |
| Clubhouse,Pool | |
| Public | |
| Public Sewer | |
| 10327578 | |
| 0227216003 |
Nearby Schools
| NAME: | DISTRICT: | DISTANCE: | |
|---|---|---|---|
|
Grade School
Glen Hill Primary School |
16 | — | |
|
Middle School
Glenside Middle School |
16 | Not in DB | |
|
High School
Glenbard West High School |
87 | Not in DB | |
Property History
| DATE: | EVENT: | PRICE: | SOURCE: |
|---|---|---|---|
| 23 Mar, 2018 | Sold | $178,389 | MRED MLS |
| 5 Feb, 2018 | Under contract | $205,000 | MRED MLS |
| 10 Jan, 2018 | Listed for sale | $205,000 | MRED MLS |
| 7 May, 2019 | Sold | $269,000 | MRED MLS |
| 2 Apr, 2019 | Under contract | $274,900 | MRED MLS |
| 1 Apr, 2019 | Listed for sale | $274,900 | MRED MLS |
Room Specifics
Total Bedrooms: 3
Bedrooms Above Ground: 3
Bedrooms Below Ground: 0
Dimensions: —
Floor Type: —
Dimensions: —
Floor Type: —
Full Bathrooms: 2
Bathroom Amenities: —
Bathroom in Basement: 0
Rooms: Bonus Room
Basement Description: None
Other Specifics
| 2 | |
| — | |
| Concrete | |
| Deck, Patio, Storms/Screens | |
| Fenced Yard | |
| 7437 SF | |
| — | |
| None | |
| Bar-Wet | |
| Range, Microwave, Dishwasher, Refrigerator, Disposal | |
| Not in DB | |
| — | |
| — | |
| — | |
| — |
Tax History
| Year | Property Taxes |
|---|---|
| 2018 | $7,247 |
| 2019 | $7,569 |
Contact Agent
Nearby Similar Homes
Nearby Sold Comparables
Contact Agent
Listing Provided By
Chase Real Estate, LLC






