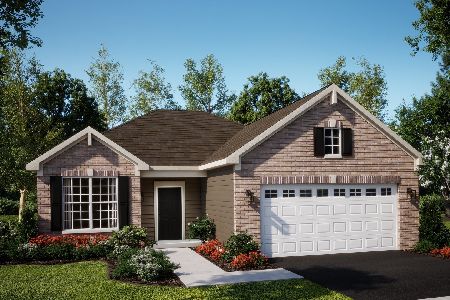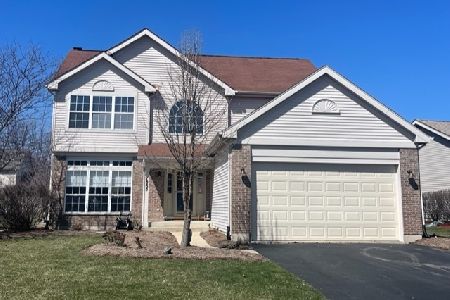1931 School House Lane, Aurora, Illinois 60506
$237,000
|
Sold
|
|
| Status: | Closed |
| Sqft: | 1,862 |
| Cost/Sqft: | $126 |
| Beds: | 3 |
| Baths: | 3 |
| Year Built: | 1996 |
| Property Taxes: | $6,201 |
| Days On Market: | 3506 |
| Lot Size: | 0,00 |
Description
Here it is, your new home! This home located in the Turnstone subdivision in Aurora is priced to sell! The Ascot model built by Kimball Hills offers a two story foyer, formal living room, formal dining room, master suite that is set aside for added privacy and a large family room with a gas fireplace. There are three bedrooms in all, 2.1 baths, hardwood floors in the foyer, living room and dining room. Enjoy all the upgrades in this kitchen with features like the large sliding door to the backyard and deck, stainless steel appliances, granite counters and tile backsplash. There is a full basement that is just waiting to be finished. The upper level includes a vaulted master bedroom, private bath with double bowl vanity. Two car attached garage and a professional landscaped yard has many beds with annuals and perrenials to enjoy all summer long. Close proximity to Orchard Road and I-88. Whats not to love about this home. Make sure to come visit this beautiful home soon.
Property Specifics
| Single Family | |
| — | |
| Contemporary | |
| 1996 | |
| Full | |
| ASCOT | |
| No | |
| — |
| Kane | |
| Turnstone | |
| 0 / Not Applicable | |
| None | |
| Public | |
| Public Sewer | |
| 09262039 | |
| 1519296025 |
Property History
| DATE: | EVENT: | PRICE: | SOURCE: |
|---|---|---|---|
| 30 Aug, 2016 | Sold | $237,000 | MRED MLS |
| 24 Jun, 2016 | Under contract | $234,900 | MRED MLS |
| 18 Jun, 2016 | Listed for sale | $234,900 | MRED MLS |
Room Specifics
Total Bedrooms: 3
Bedrooms Above Ground: 3
Bedrooms Below Ground: 0
Dimensions: —
Floor Type: Carpet
Dimensions: —
Floor Type: Carpet
Full Bathrooms: 3
Bathroom Amenities: —
Bathroom in Basement: 0
Rooms: No additional rooms
Basement Description: Unfinished
Other Specifics
| 2 | |
| Concrete Perimeter | |
| Asphalt | |
| Deck | |
| — | |
| 47.05X125.00X27.43X98.26X1 | |
| — | |
| Full | |
| Hardwood Floors, First Floor Laundry | |
| Range, Dishwasher, Refrigerator, Washer, Disposal | |
| Not in DB | |
| — | |
| — | |
| — | |
| — |
Tax History
| Year | Property Taxes |
|---|---|
| 2016 | $6,201 |
Contact Agent
Nearby Similar Homes
Nearby Sold Comparables
Contact Agent
Listing Provided By
RE/MAX TOWN & COUNTRY










