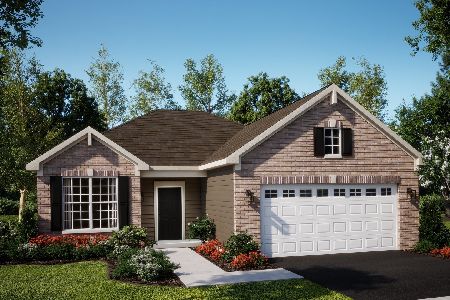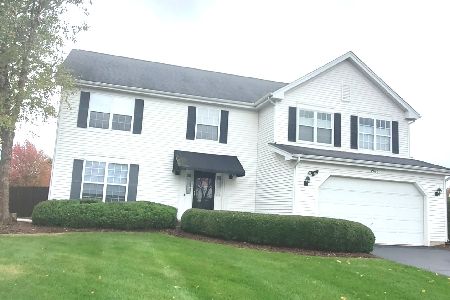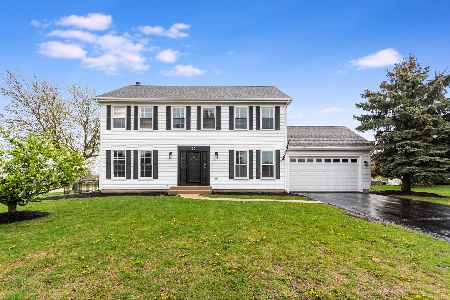1900 Downer Place, Aurora, Illinois 60506
$280,000
|
Sold
|
|
| Status: | Closed |
| Sqft: | 2,636 |
| Cost/Sqft: | $110 |
| Beds: | 4 |
| Baths: | 3 |
| Year Built: | 1995 |
| Property Taxes: | $8,182 |
| Days On Market: | 2786 |
| Lot Size: | 0,27 |
Description
EXTREME PRIDE OF OWNERSHIP!! 4 bdr, 2.1 bth, 2 car gar + fin bsmt home w/over 3,000SF of fin space. Each room has so much to offer in this updated home. Enter to a soaring 2sty foyer, formal LR and DR, cozy Family Room w/Fireplace, Updated kitchen featuring island w/seating, corian counters, new tile backsplash, updated lighting & table space, opens directly into light & bright sun room/flex space -potential as a playroom, craft room, office, you choose the use! Convenient 1st floor Laundry. 2nd level offers spacious Mstr suite w/WIC, Onsuite bath w/dual sinks, sep.shower & soaker tub. Fin. bsmt w/custom built-in for your home theater system & tons of storage. Afternoons are perfect for enjoying your fenced backyard, privacy landscaping, vegetable garden & paver patio w/seating wall. Freshly painted, restored hardwood, 2006 Pella windows/entry door, 2009 HVAC, 2008 Roof. Minutes to shopping, I-88, train, walking distance to Middle School, Library, Park, tennis court & Gilman Trail
Property Specifics
| Single Family | |
| — | |
| Traditional | |
| 1995 | |
| Partial | |
| — | |
| No | |
| 0.27 |
| Kane | |
| Stone Fence Farms | |
| 0 / Not Applicable | |
| None | |
| Public | |
| Public Sewer | |
| 09978119 | |
| 1519296012 |
Nearby Schools
| NAME: | DISTRICT: | DISTANCE: | |
|---|---|---|---|
|
Grade School
Freeman Elementary School |
129 | — | |
|
Middle School
Washington Middle School |
129 | Not in DB | |
|
High School
West Aurora High School |
129 | Not in DB | |
Property History
| DATE: | EVENT: | PRICE: | SOURCE: |
|---|---|---|---|
| 30 Aug, 2018 | Sold | $280,000 | MRED MLS |
| 20 Jul, 2018 | Under contract | $289,900 | MRED MLS |
| — | Last price change | $299,900 | MRED MLS |
| 8 Jun, 2018 | Listed for sale | $299,900 | MRED MLS |
Room Specifics
Total Bedrooms: 4
Bedrooms Above Ground: 4
Bedrooms Below Ground: 0
Dimensions: —
Floor Type: Carpet
Dimensions: —
Floor Type: Carpet
Dimensions: —
Floor Type: Carpet
Full Bathrooms: 3
Bathroom Amenities: Separate Shower,Double Sink
Bathroom in Basement: 0
Rooms: Foyer,Heated Sun Room,Recreation Room
Basement Description: Partially Finished,Crawl
Other Specifics
| 2 | |
| Concrete Perimeter | |
| Asphalt | |
| Patio, Porch, Brick Paver Patio, Storms/Screens | |
| Cul-De-Sac,Fenced Yard | |
| 78X118X89+28X119 | |
| Full,Unfinished | |
| Full | |
| Vaulted/Cathedral Ceilings, Hardwood Floors, First Floor Laundry | |
| Range, Microwave, Dishwasher, Refrigerator, Washer, Dryer, Disposal | |
| Not in DB | |
| Tennis Courts, Sidewalks, Street Lights, Street Paved | |
| — | |
| — | |
| Attached Fireplace Doors/Screen, Gas Log, Gas Starter |
Tax History
| Year | Property Taxes |
|---|---|
| 2018 | $8,182 |
Contact Agent
Nearby Similar Homes
Nearby Sold Comparables
Contact Agent
Listing Provided By
Coldwell Banker Residential











