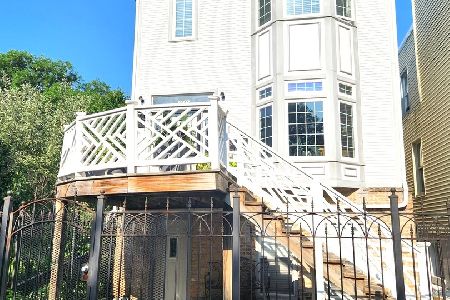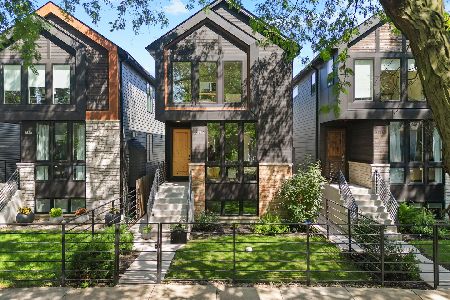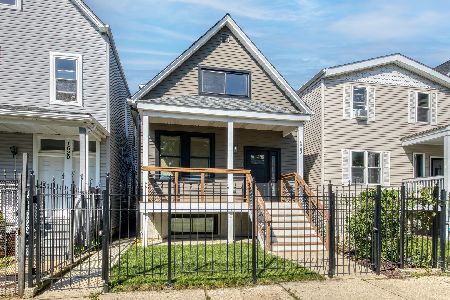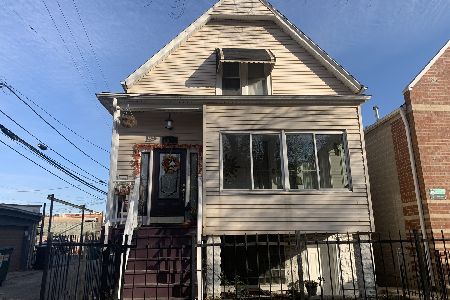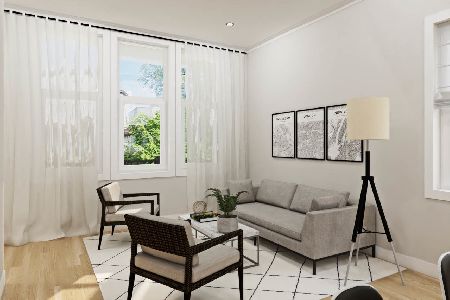1931 Spaulding Avenue, Logan Square, Chicago, Illinois 60647
$820,500
|
Sold
|
|
| Status: | Closed |
| Sqft: | 3,900 |
| Cost/Sqft: | $209 |
| Beds: | 5 |
| Baths: | 4 |
| Year Built: | 1893 |
| Property Taxes: | $13,003 |
| Days On Market: | 2080 |
| Lot Size: | 0,10 |
Description
This Expansive 3,900 Sq Ft 5 Bedroom/3.1 Bathroom Home is Marvelously Located Steps from the 606 and Minutes to Logan Square Restaurants & Shopping. This Recently Re-built 3 Story Home is Perfect For Entertaining with Multiple Functional Living Areas and an Extra Deep 177' Lot. Fabulous Sun-Filled Open Floor Plan with Abundant Storage and Nearly 10' Ceiling Height on All Levels. Home Features Dual Zoned HVAC, Oak Hardwood Floors, Gas Fireplace in Living Room, Entertainers Kitchen with 7ft Island, Glass Tile Backsplash, Double Oven, Gas Cook Top, Walk-in Pantry, & an Outdoor Deck. The Lower Level Offers a Recreation Room with Wet bar + 2 Bedrooms, and a Drain Tile System. Master Suite Features Large Walk-In Closet, Marble Master Bath with Dual Vanity, & Extra Large Soaking Tub.
Property Specifics
| Single Family | |
| — | |
| — | |
| 1893 | |
| None | |
| — | |
| No | |
| 0.1 |
| Cook | |
| — | |
| 0 / Not Applicable | |
| None | |
| Lake Michigan | |
| Public Sewer | |
| 10640068 | |
| 13354040160000 |
Property History
| DATE: | EVENT: | PRICE: | SOURCE: |
|---|---|---|---|
| 19 Jun, 2009 | Sold | $38,000 | MRED MLS |
| 5 Jun, 2009 | Under contract | $44,900 | MRED MLS |
| — | Last price change | $49,900 | MRED MLS |
| 13 Dec, 2008 | Listed for sale | $144,900 | MRED MLS |
| 26 Feb, 2015 | Sold | $210,000 | MRED MLS |
| 29 Sep, 2014 | Under contract | $224,900 | MRED MLS |
| 20 Aug, 2014 | Listed for sale | $224,900 | MRED MLS |
| 13 Apr, 2020 | Sold | $820,500 | MRED MLS |
| 28 Feb, 2020 | Under contract | $815,000 | MRED MLS |
| 18 Feb, 2020 | Listed for sale | $815,000 | MRED MLS |
Room Specifics
Total Bedrooms: 5
Bedrooms Above Ground: 5
Bedrooms Below Ground: 0
Dimensions: —
Floor Type: Hardwood
Dimensions: —
Floor Type: Hardwood
Dimensions: —
Floor Type: Carpet
Dimensions: —
Floor Type: —
Full Bathrooms: 4
Bathroom Amenities: Whirlpool,Separate Shower,Double Sink,Soaking Tub
Bathroom in Basement: 0
Rooms: Bedroom 5,Recreation Room,Mud Room,Utility Room-2nd Floor,Utility Room-Lower Level,Pantry,Walk In Closet,Deck
Basement Description: None
Other Specifics
| 2 | |
| — | |
| — | |
| — | |
| — | |
| 25X178 | |
| Full | |
| Full | |
| Vaulted/Cathedral Ceilings, Bar-Dry, Bar-Wet, Hardwood Floors, Second Floor Laundry | |
| Double Oven, Microwave, Dishwasher, Refrigerator, Washer, Dryer, Disposal, Stainless Steel Appliance(s), Wine Refrigerator, Cooktop, Range Hood | |
| Not in DB | |
| — | |
| — | |
| — | |
| Gas Log, Gas Starter |
Tax History
| Year | Property Taxes |
|---|---|
| 2009 | $2,800 |
| 2015 | $4,058 |
| 2020 | $13,003 |
Contact Agent
Nearby Similar Homes
Nearby Sold Comparables
Contact Agent
Listing Provided By
Keller Williams Chicago-Lincoln Park

