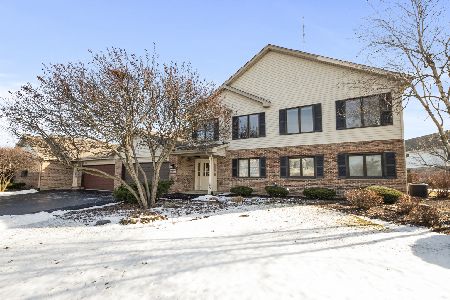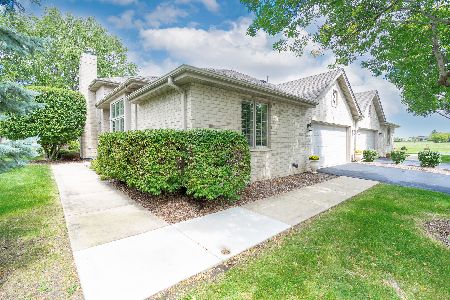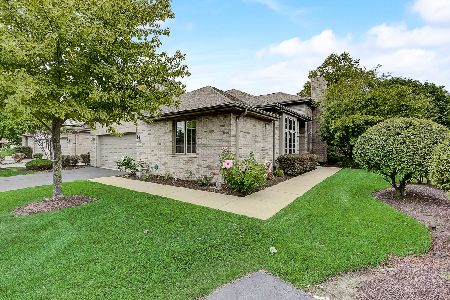19311 Manchester Drive, Mokena, Illinois 60448
$312,500
|
Sold
|
|
| Status: | Closed |
| Sqft: | 1,951 |
| Cost/Sqft: | $167 |
| Beds: | 3 |
| Baths: | 3 |
| Year Built: | 2003 |
| Property Taxes: | $7,735 |
| Days On Market: | 2684 |
| Lot Size: | 0,00 |
Description
Rarely available End-unit ranch townhouse with 5 Bedrooms, 3 full bathrooms, and 2 car attached garage PLUS full finished basement! This spacious home offers gorgeous curb appeal with professional landscaping, 2 fireplaces, dry bar, and extra high ceilings. Enter through the front door into your LR w/ fireplace and large picture windows allowing the natural lighting to spill through. Formal DR located just off your open and airy eat-in kitchen. Main level complete with your private Master Suite plus 2 add'l BR's and full bath AND a main level laundry room for your convenience. Full finished basement complete with fireplace, huge rec room, dry bar, full bath with steam shower and temp/time controls, 2 add'l BR's, and Berber carpeting. NEW H2O heater 2015. Great location nearby fitness center & dog park. Nearby Metra with easy access to I-80. Shop in nearby Orland Park mall. Don't miss out on this opportunity! Schedule your showing today!!
Property Specifics
| Condos/Townhomes | |
| 1 | |
| — | |
| 2003 | |
| Full | |
| — | |
| No | |
| — |
| Will | |
| — | |
| 210 / Monthly | |
| Insurance,Exterior Maintenance,Lawn Care,Snow Removal | |
| Lake Michigan | |
| Public Sewer | |
| 10118727 | |
| 1909092050750000 |
Nearby Schools
| NAME: | DISTRICT: | DISTANCE: | |
|---|---|---|---|
|
Grade School
Arbury Hills Elementary School |
161 | — | |
|
Middle School
Summit Hill Junior High School |
161 | Not in DB | |
|
High School
Lincoln-way East High School |
210 | Not in DB | |
Property History
| DATE: | EVENT: | PRICE: | SOURCE: |
|---|---|---|---|
| 26 Nov, 2018 | Sold | $312,500 | MRED MLS |
| 29 Oct, 2018 | Under contract | $325,000 | MRED MLS |
| 22 Oct, 2018 | Listed for sale | $325,000 | MRED MLS |
Room Specifics
Total Bedrooms: 5
Bedrooms Above Ground: 3
Bedrooms Below Ground: 2
Dimensions: —
Floor Type: Carpet
Dimensions: —
Floor Type: Carpet
Dimensions: —
Floor Type: Carpet
Dimensions: —
Floor Type: —
Full Bathrooms: 3
Bathroom Amenities: Whirlpool,Separate Shower,Double Sink
Bathroom in Basement: 1
Rooms: Bedroom 5
Basement Description: Finished
Other Specifics
| 2 | |
| — | |
| — | |
| Patio, Storms/Screens | |
| Landscaped | |
| 45X77 | |
| — | |
| Full | |
| Vaulted/Cathedral Ceilings, Bar-Dry, First Floor Bedroom, First Floor Laundry, First Floor Full Bath, Storage | |
| Range, Microwave, Dishwasher, Refrigerator, Washer, Dryer, Disposal | |
| Not in DB | |
| — | |
| — | |
| — | |
| — |
Tax History
| Year | Property Taxes |
|---|---|
| 2018 | $7,735 |
Contact Agent
Nearby Similar Homes
Nearby Sold Comparables
Contact Agent
Listing Provided By
Keller Williams Infinity








