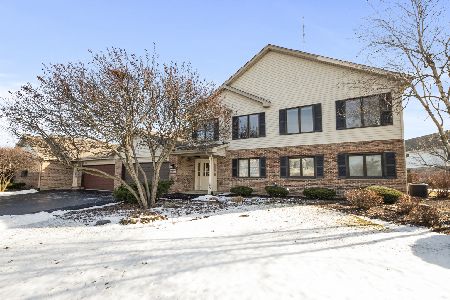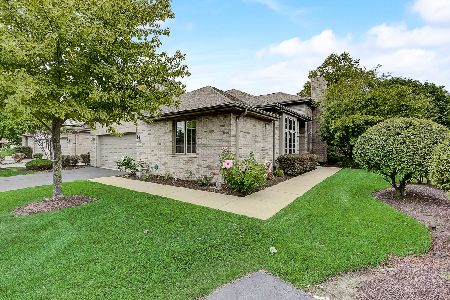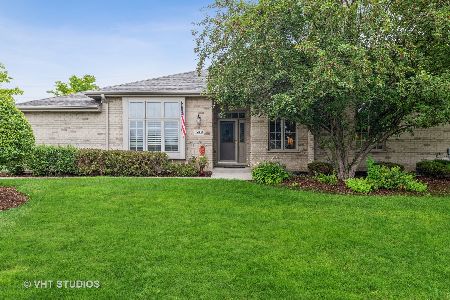19319 Manchester Drive, Mokena, Illinois 60448
$275,000
|
Sold
|
|
| Status: | Closed |
| Sqft: | 1,942 |
| Cost/Sqft: | $146 |
| Beds: | 3 |
| Baths: | 3 |
| Year Built: | 2002 |
| Property Taxes: | $7,609 |
| Days On Market: | 3640 |
| Lot Size: | 0,00 |
Description
Located in Lincoln-Way EAST High School with new boundary change! Wonderful 3 bedroom townhouse with 2.5 baths & 2 car attached garage! Over $100,000 in upgrades! Almost 2000 square feet plus a full finished basement. Huge eat in kitchen with 2 sided fireplace connects into the 2 story living room. The kitchen has hardwood floors, granite counters & stainless steel appliances. Gleaming hardwood floors in all 3 bedrooms! Master bedroom has vaulted ceiling, space for a desk & 2 walk in closets with custom organizers. Awesome master bath with custom tile by whirlpool tub and shower! Hall bath has granite top and custom tiled shower/tub. Cozy loft overlooks 2 story living room. Wonderful finished basement with huge rec room with bar. Main level has a mud room off the garage that has plumbing set up for washer and dryer. Plenty of room on the oversized concrete patio! All Blinds on windows stay. only minutes away from I-80, train station, Forest Preserve Trails & shopping!
Property Specifics
| Condos/Townhomes | |
| 2 | |
| — | |
| 2002 | |
| Full | |
| 2 STORY | |
| No | |
| — |
| Will | |
| Grasmere | |
| 200 / Monthly | |
| Insurance,Exterior Maintenance,Lawn Care,Snow Removal | |
| Lake Michigan | |
| Public Sewer | |
| 09162423 | |
| 1909092050540000 |
Property History
| DATE: | EVENT: | PRICE: | SOURCE: |
|---|---|---|---|
| 5 Jul, 2016 | Sold | $275,000 | MRED MLS |
| 3 May, 2016 | Under contract | $282,808 | MRED MLS |
| — | Last price change | $284,808 | MRED MLS |
| 10 Mar, 2016 | Listed for sale | $289,808 | MRED MLS |
Room Specifics
Total Bedrooms: 3
Bedrooms Above Ground: 3
Bedrooms Below Ground: 0
Dimensions: —
Floor Type: Hardwood
Dimensions: —
Floor Type: Hardwood
Full Bathrooms: 3
Bathroom Amenities: Whirlpool,Separate Shower,Double Sink
Bathroom in Basement: 0
Rooms: Loft,Recreation Room,Mud Room
Basement Description: Finished
Other Specifics
| 2 | |
| Concrete Perimeter | |
| Asphalt | |
| Patio | |
| Cul-De-Sac,Landscaped | |
| 34 X 82 | |
| — | |
| Full | |
| Vaulted/Cathedral Ceilings, Hardwood Floors | |
| Range, Microwave, Dishwasher, Refrigerator, Washer, Dryer, Disposal | |
| Not in DB | |
| — | |
| — | |
| — | |
| Double Sided, Gas Log, Gas Starter |
Tax History
| Year | Property Taxes |
|---|---|
| 2016 | $7,609 |
Contact Agent
Nearby Similar Homes
Nearby Sold Comparables
Contact Agent
Listing Provided By
Century 21 Pride Realty








