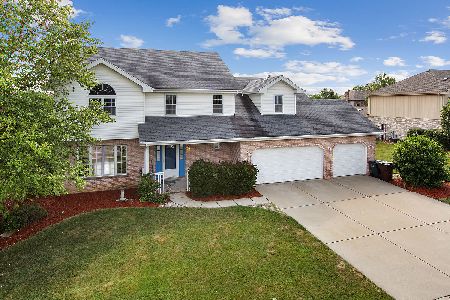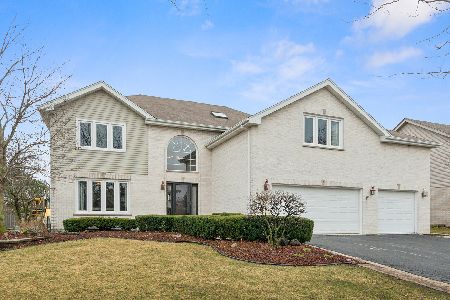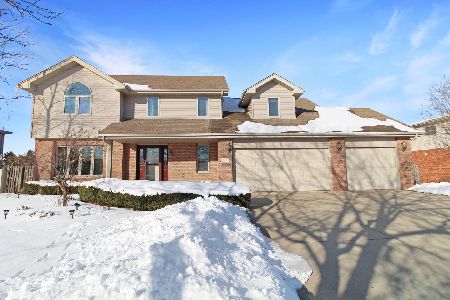19312 Waterford Lane, Mokena, Illinois 60448
$425,000
|
Sold
|
|
| Status: | Closed |
| Sqft: | 3,900 |
| Cost/Sqft: | $113 |
| Beds: | 4 |
| Baths: | 4 |
| Year Built: | 2000 |
| Property Taxes: | $9,420 |
| Days On Market: | 1617 |
| Lot Size: | 0,36 |
Description
Great Price! Great Location! One of the largest homes in Tara Hills Subdivision featuring the following: four bedrooms, two full bathrooms, two powder rooms, living room, dining room, kitchen adjoining breakfast room, and a large family room with fireplace, sizable first-floor laundry room. The kitchen includes oak cabinets and stainless steel appliances replaced in 2016. 2nd-floor hallway bathroom remodeled in July 2021 with Bluetooth speaker fan/light. Recently finished basement with storage room, utility room, recreational room, gaming room with a pool table that's staying, and a wet bar. Newer windows, backyard fence, Shadetree canopy, roof, sump pump. New front door, garage door with opener, some new window treatments, furnace, A/C, air purifier, ecobee smart thermostat, chimney cap, smoke detectors, and recently resealed large concrete/paver patio, large front porch. This property includes a large lot, playset, and a 3 car garage. Minutes from shopping, dining, public transportation, and interstate access.
Property Specifics
| Single Family | |
| — | |
| Traditional | |
| 2000 | |
| Full | |
| 2 STORY | |
| No | |
| 0.36 |
| Will | |
| Tara Hills | |
| — / Not Applicable | |
| None | |
| Lake Michigan | |
| Public Sewer | |
| 11181039 | |
| 1909102040120000 |
Nearby Schools
| NAME: | DISTRICT: | DISTANCE: | |
|---|---|---|---|
|
Grade School
Mary Drew Elementary School |
161 | — | |
|
Middle School
Walker Intermediate School |
161 | Not in DB | |
|
High School
Lincoln-way East High School |
210 | Not in DB | |
Property History
| DATE: | EVENT: | PRICE: | SOURCE: |
|---|---|---|---|
| 17 Sep, 2021 | Sold | $425,000 | MRED MLS |
| 10 Aug, 2021 | Under contract | $440,000 | MRED MLS |
| 6 Aug, 2021 | Listed for sale | $440,000 | MRED MLS |
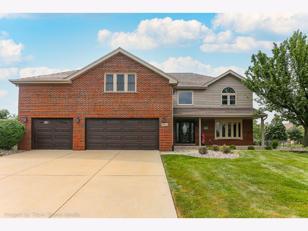
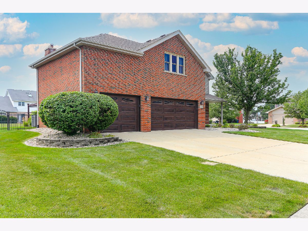
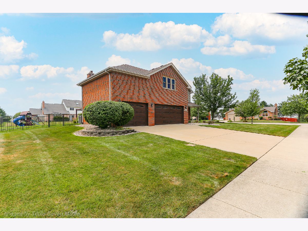
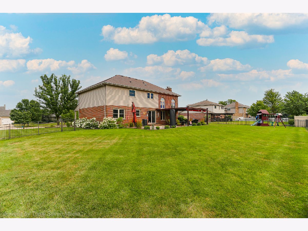
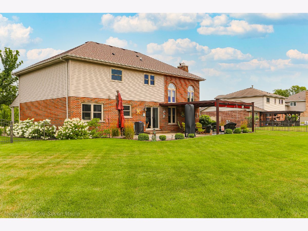
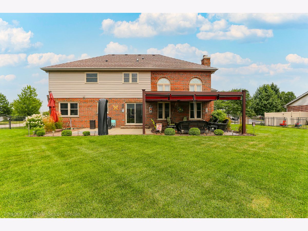
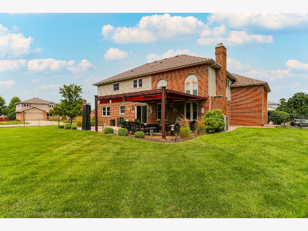
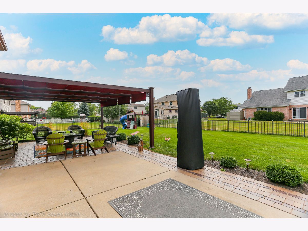
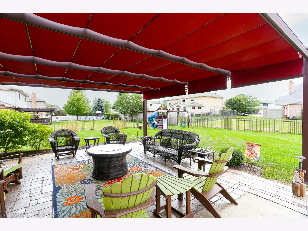
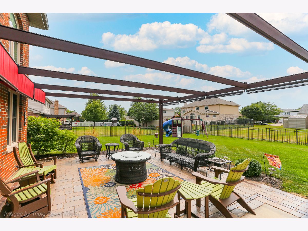
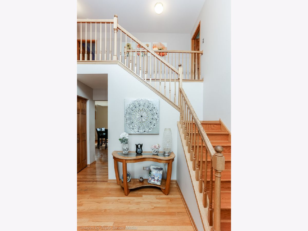
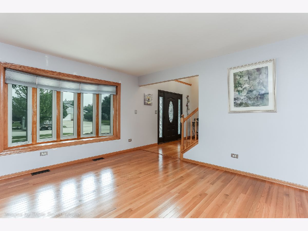
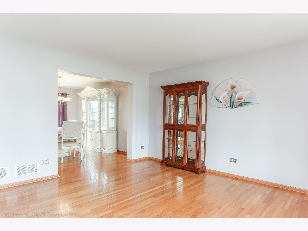
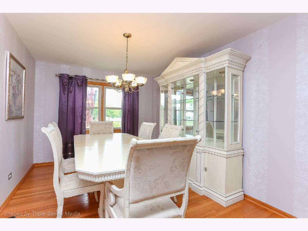
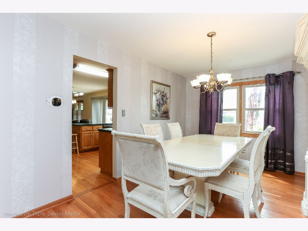
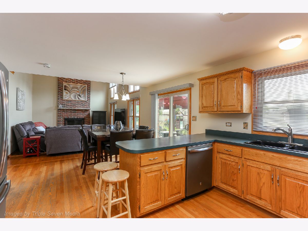
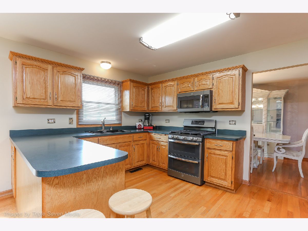
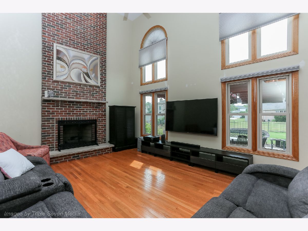
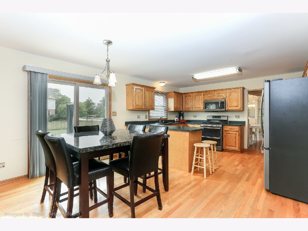
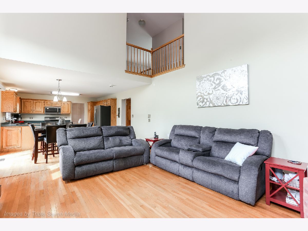
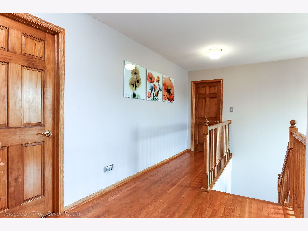
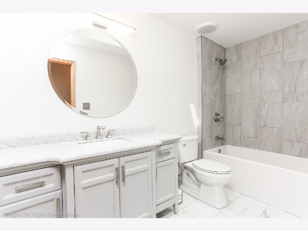
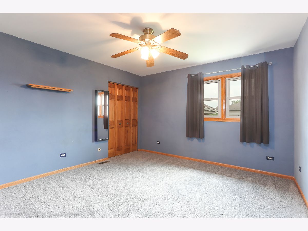
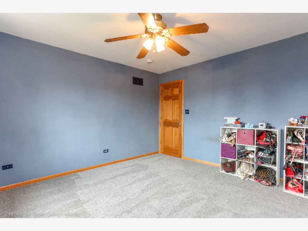
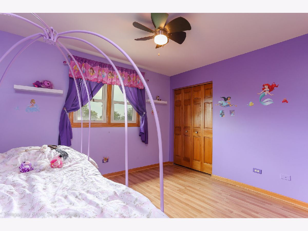
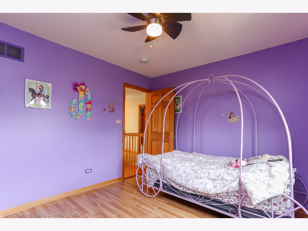
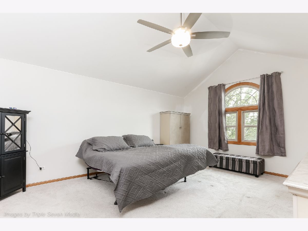
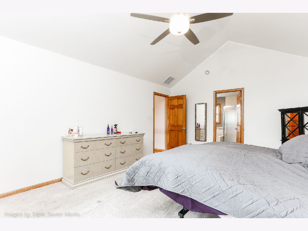
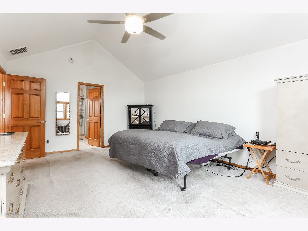
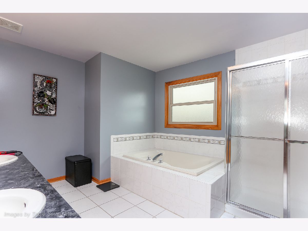
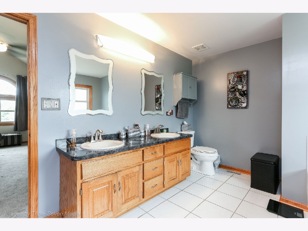
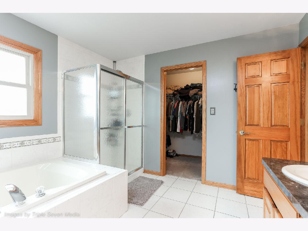
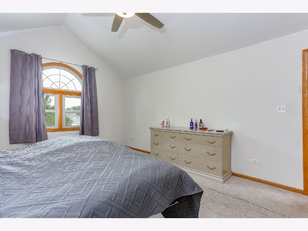
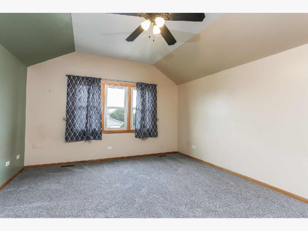
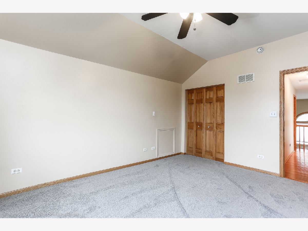
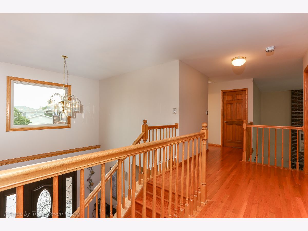
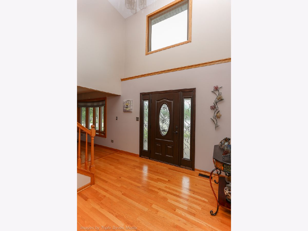
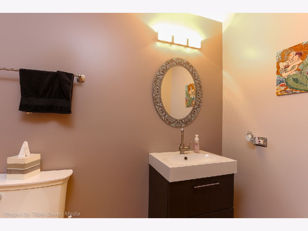
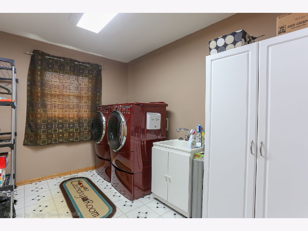
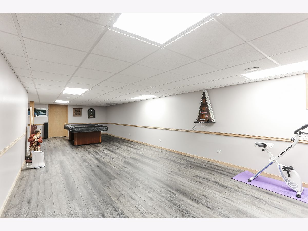
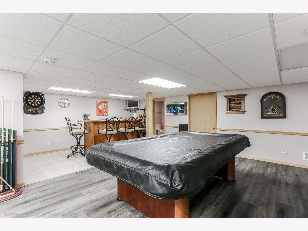
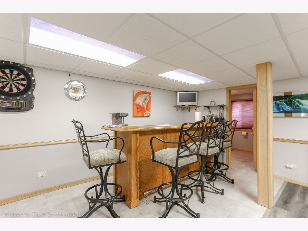
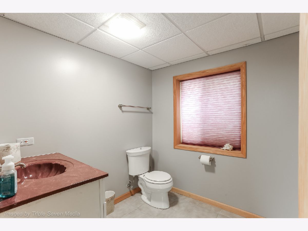
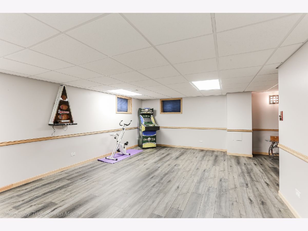
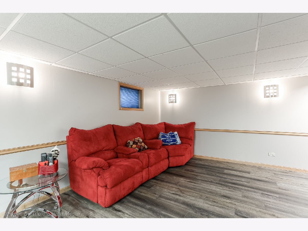
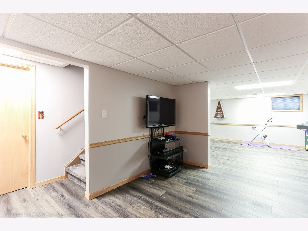
Room Specifics
Total Bedrooms: 4
Bedrooms Above Ground: 4
Bedrooms Below Ground: 0
Dimensions: —
Floor Type: Wood Laminate
Dimensions: —
Floor Type: Carpet
Dimensions: —
Floor Type: Carpet
Full Bathrooms: 4
Bathroom Amenities: Separate Shower,Double Sink,Soaking Tub
Bathroom in Basement: 1
Rooms: Breakfast Room,Den,Play Room,Game Room,Foyer,Utility Room-Lower Level,Storage,Walk In Closet
Basement Description: Finished
Other Specifics
| 3 | |
| Concrete Perimeter | |
| Concrete | |
| Patio, Porch, Stamped Concrete Patio | |
| Corner Lot,Fenced Yard,Landscaped,Mature Trees,Sidewalks,Streetlights | |
| 135X113 | |
| Unfinished | |
| Full | |
| Vaulted/Cathedral Ceilings, Skylight(s), Bar-Wet, Hardwood Floors, Wood Laminate Floors, First Floor Laundry, Walk-In Closet(s), Some Carpeting, Separate Dining Room | |
| Double Oven, Microwave, Dishwasher, Refrigerator, High End Refrigerator, Freezer, Washer, Dryer, Stainless Steel Appliance(s) | |
| Not in DB | |
| Park, Lake, Curbs, Sidewalks, Street Lights, Street Paved | |
| — | |
| — | |
| Gas Log, Gas Starter |
Tax History
| Year | Property Taxes |
|---|---|
| 2021 | $9,420 |
Contact Agent
Nearby Similar Homes
Nearby Sold Comparables
Contact Agent
Listing Provided By
Charles Rutenberg Realty




