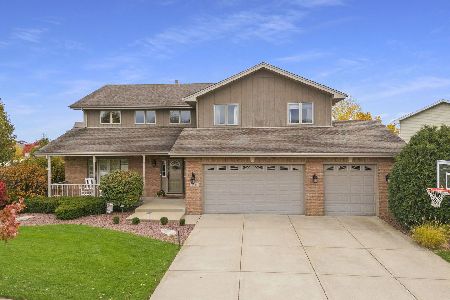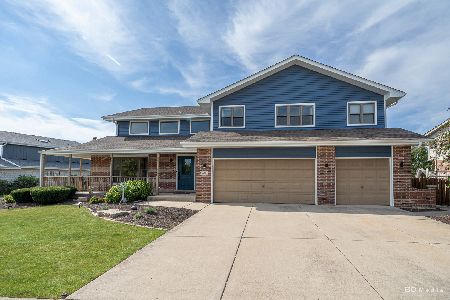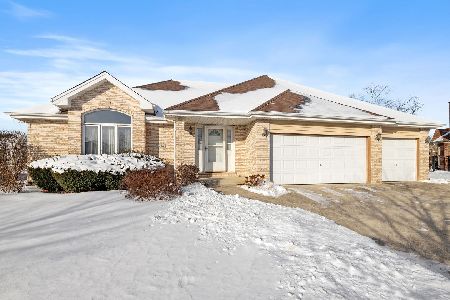8607 Glenshire Street, Tinley Park, Illinois 60487
$694,900
|
For Sale
|
|
| Status: | Contingent |
| Sqft: | 4,693 |
| Cost/Sqft: | $148 |
| Beds: | 5 |
| Baths: | 4 |
| Year Built: | 1998 |
| Property Taxes: | $18,610 |
| Days On Market: | 155 |
| Lot Size: | 0,00 |
Description
Get ready to be impressed by this exceptionally large and gorgeous home located within the Lincoln-way East high school district. This is NOT your typical "fane" style home; it is way bigger than most! Tall ceilings and smoked glass railings greet you as you enter the impressive living space. The main level has been remodeled with a new kitchen that features beautiful quartz counters and backsplash plenty of recessed lighting and a generous breakfast bar. Also on the main level you will enjoy a remodeled full bath, ensuite bedroom and updated flooring. Check out the view of the in-ground salt water pool, hot tub and gazebo while you relax in the family room featuring a quartz surround fireplace. Venture up the oak stairs to 4 good sized bedrooms including a massive primary suite and a loft. The basement can be accessed through the garage or home and is gigantic. There is plenty of play space for your enjoyment, another fireplace, a full wet bar with frig and a dance floor area with your very own disco ball! Schedule your private showing today.
Property Specifics
| Single Family | |
| — | |
| — | |
| 1998 | |
| — | |
| — | |
| No | |
| — |
| Will | |
| — | |
| — / Not Applicable | |
| — | |
| — | |
| — | |
| 12481362 | |
| 1909113030180000 |
Nearby Schools
| NAME: | DISTRICT: | DISTANCE: | |
|---|---|---|---|
|
High School
Lincoln-way East High School |
210 | Not in DB | |
Property History
| DATE: | EVENT: | PRICE: | SOURCE: |
|---|---|---|---|
| 14 Apr, 2023 | Sold | $549,900 | MRED MLS |
| 16 Mar, 2023 | Under contract | $549,900 | MRED MLS |
| 7 Mar, 2023 | Listed for sale | $549,900 | MRED MLS |
| 11 Feb, 2026 | Under contract | $694,900 | MRED MLS |
| 24 Sep, 2025 | Listed for sale | $694,900 | MRED MLS |
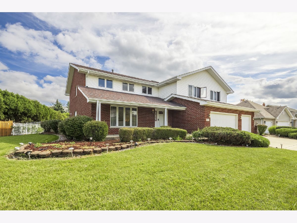
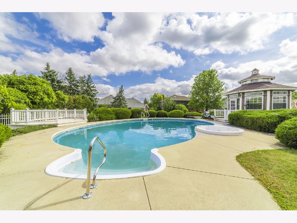
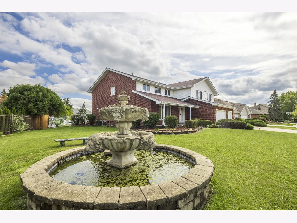
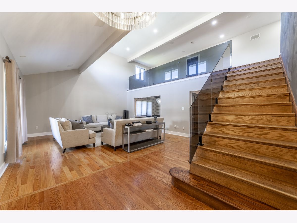
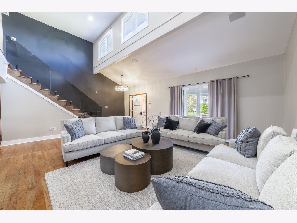
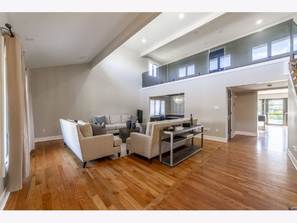
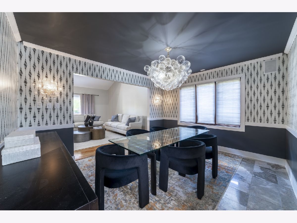
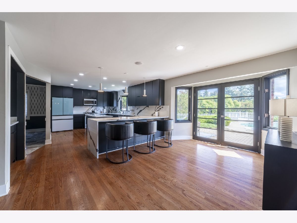
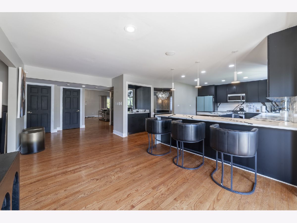
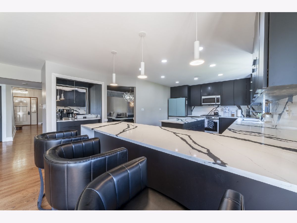
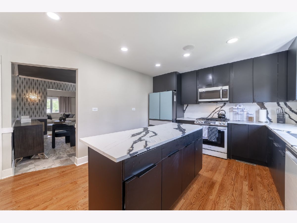
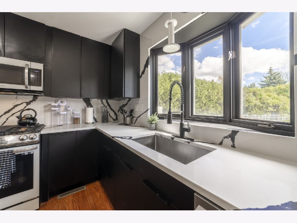
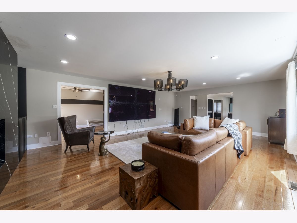
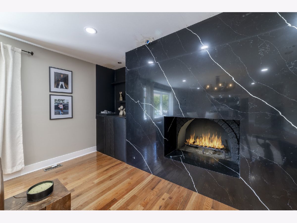
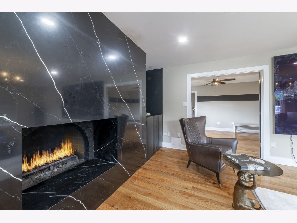
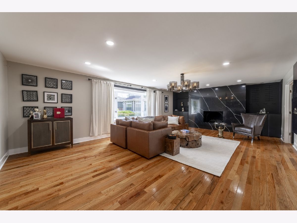
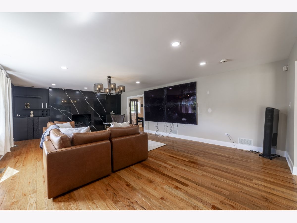
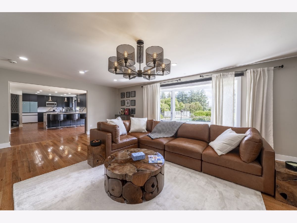
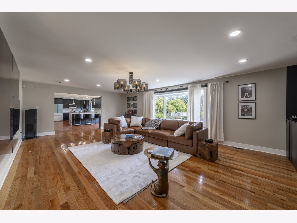
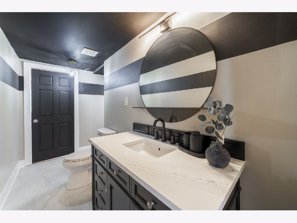
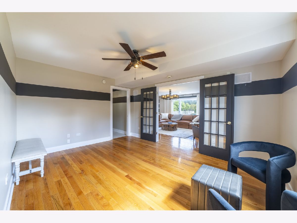
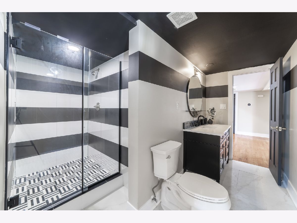
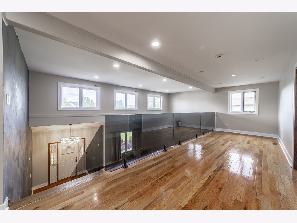
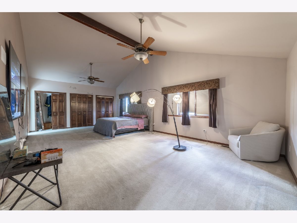
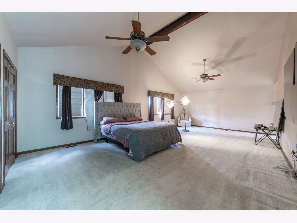
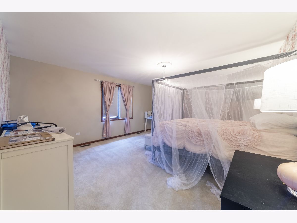
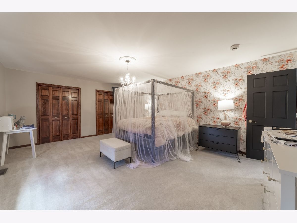
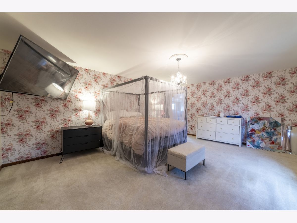
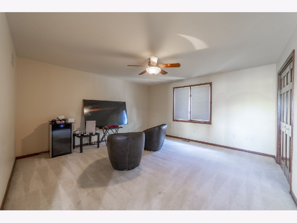
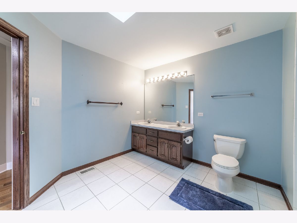
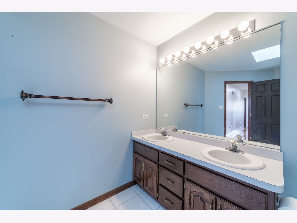
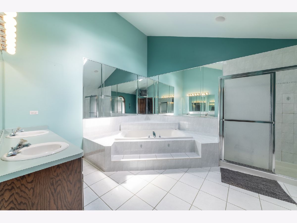
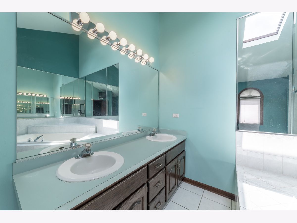
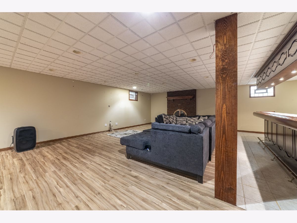
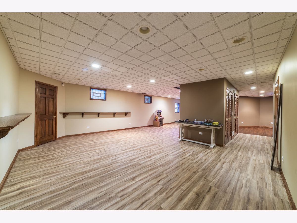
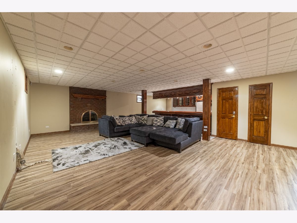
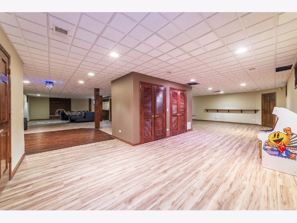
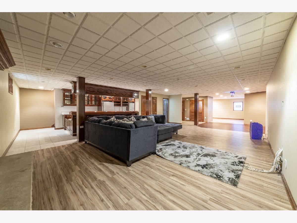
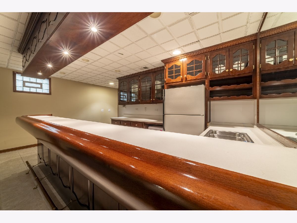
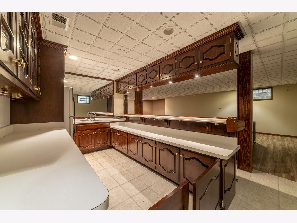
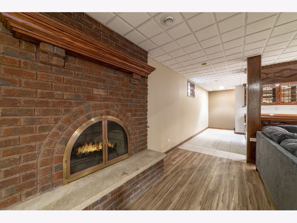
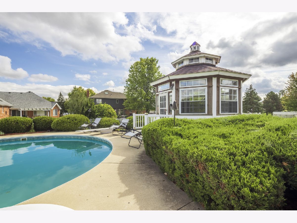
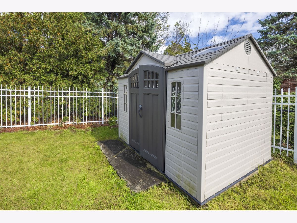
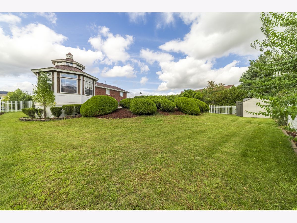
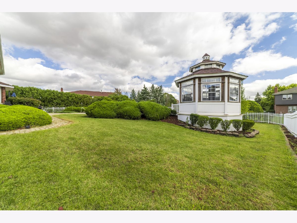
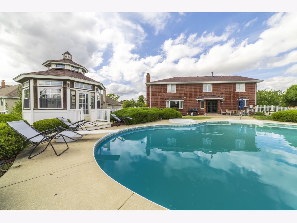
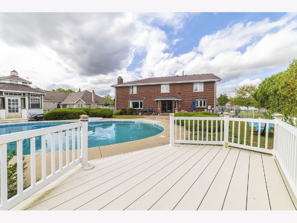
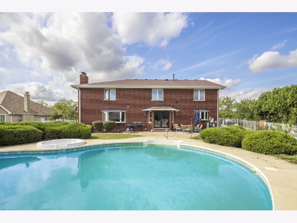
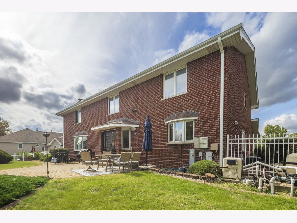
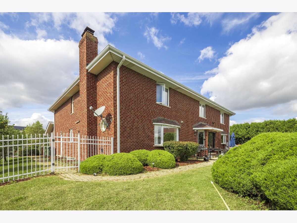
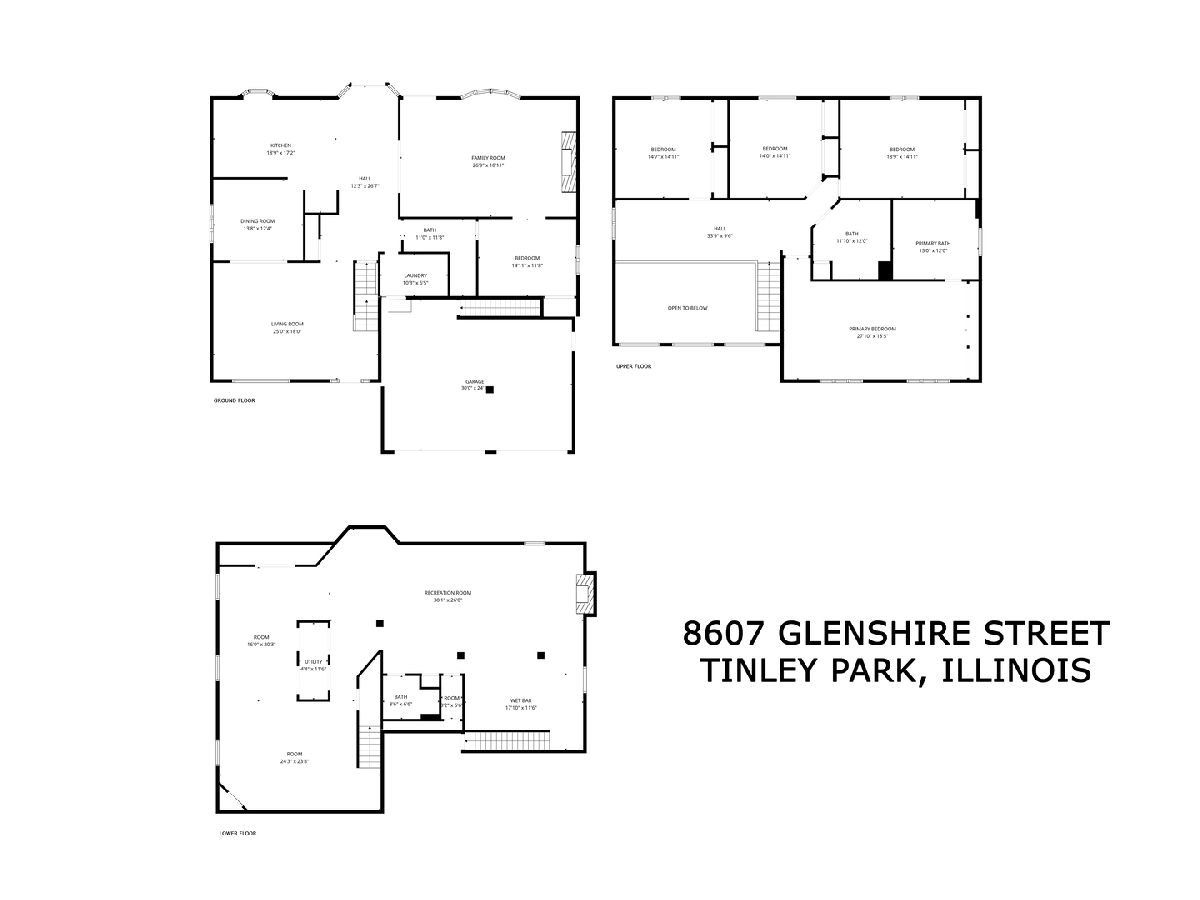
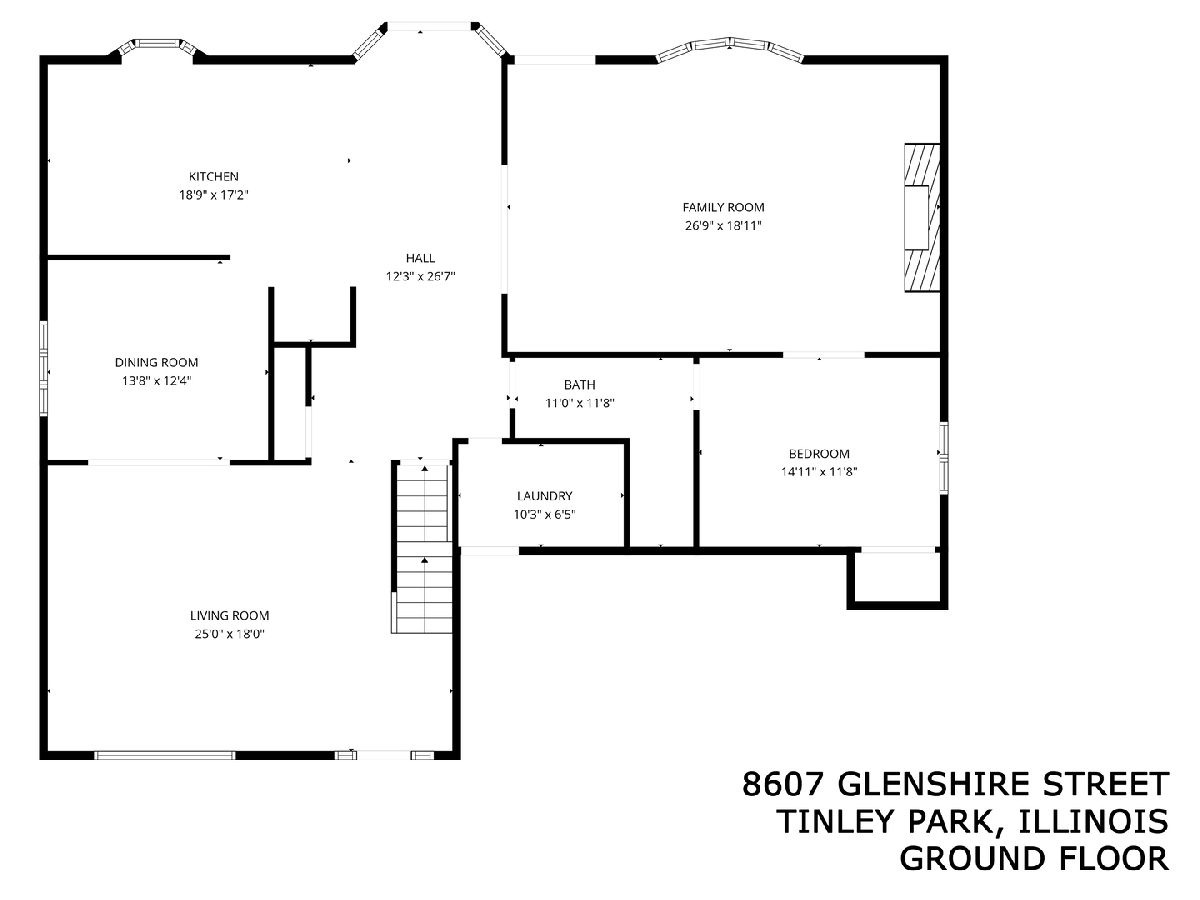
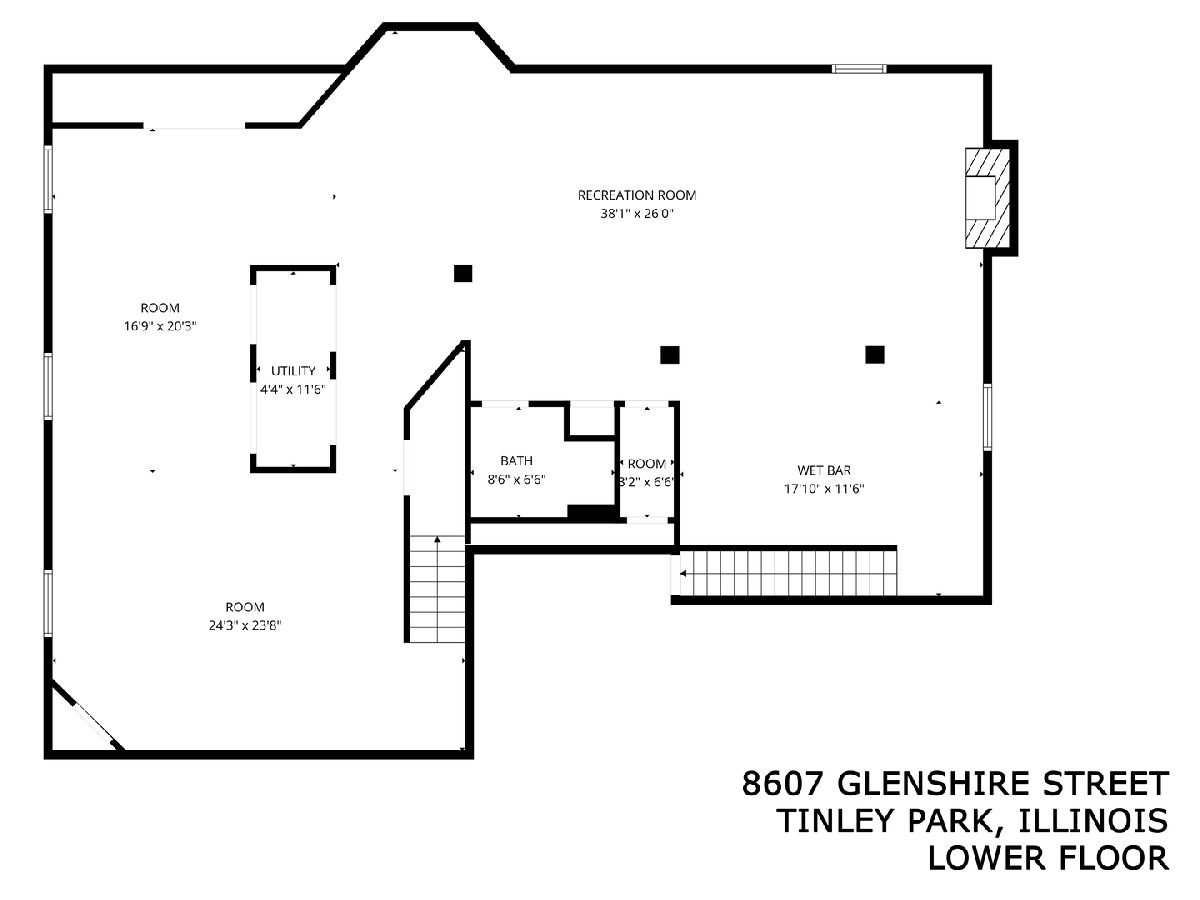
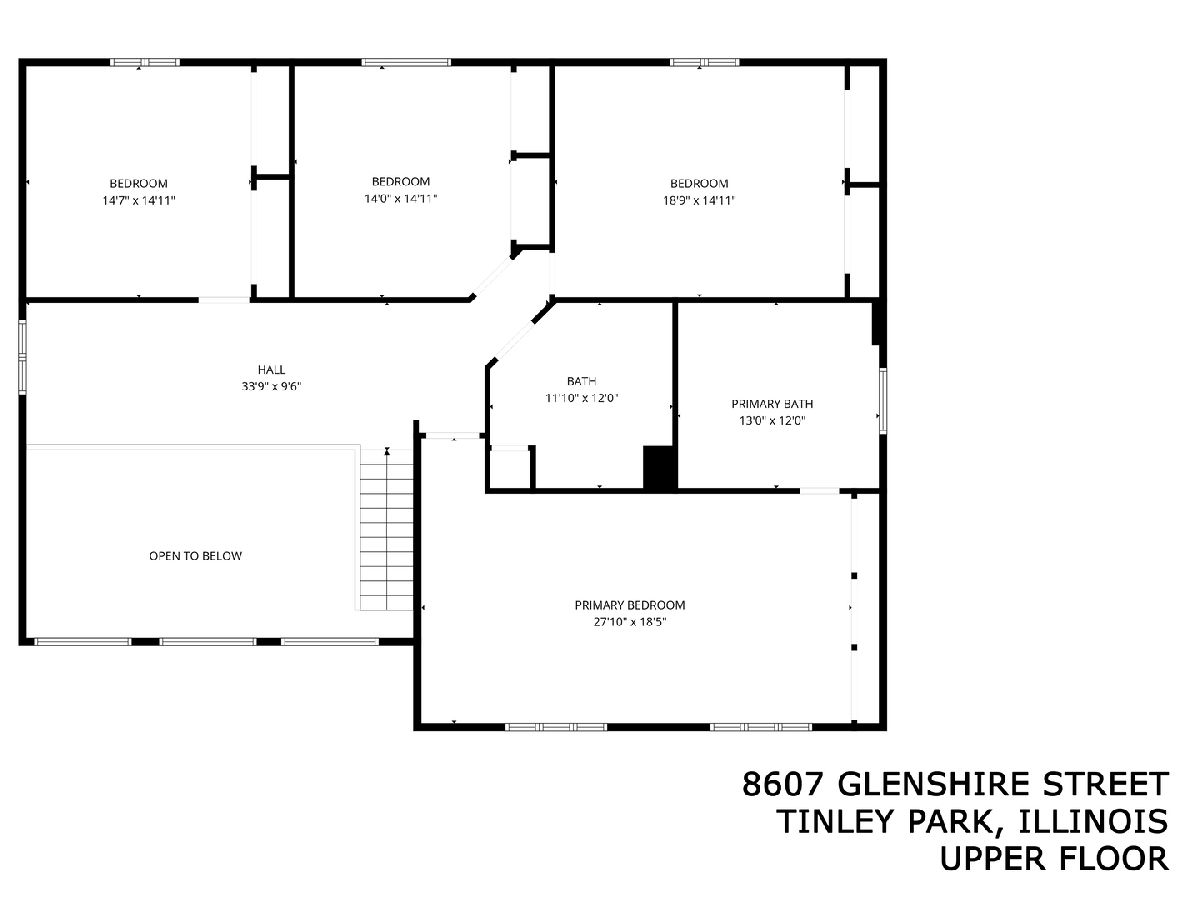
Room Specifics
Total Bedrooms: 5
Bedrooms Above Ground: 5
Bedrooms Below Ground: 0
Dimensions: —
Floor Type: —
Dimensions: —
Floor Type: —
Dimensions: —
Floor Type: —
Dimensions: —
Floor Type: —
Full Bathrooms: 4
Bathroom Amenities: Whirlpool,Separate Shower,Double Sink,Soaking Tub
Bathroom in Basement: 1
Rooms: —
Basement Description: —
Other Specifics
| 3 | |
| — | |
| — | |
| — | |
| — | |
| 90x145 | |
| — | |
| — | |
| — | |
| — | |
| Not in DB | |
| — | |
| — | |
| — | |
| — |
Tax History
| Year | Property Taxes |
|---|---|
| 2023 | $16,280 |
| 2026 | $18,610 |
Contact Agent
Nearby Similar Homes
Nearby Sold Comparables
Contact Agent
Listing Provided By
Real Broker, LLC



