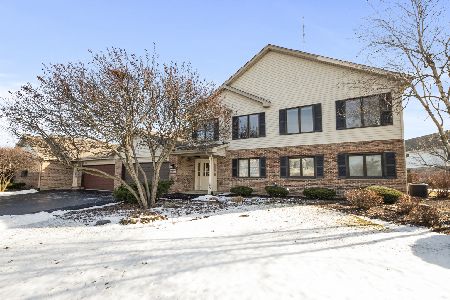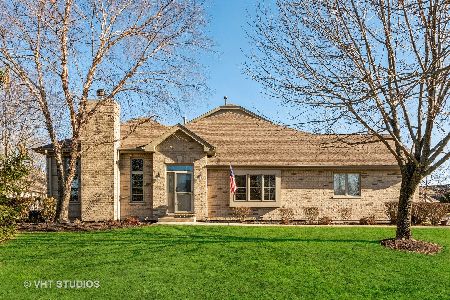19333 Manchester Drive, Mokena, Illinois 60448
$340,000
|
Sold
|
|
| Status: | Closed |
| Sqft: | 1,951 |
| Cost/Sqft: | $179 |
| Beds: | 3 |
| Baths: | 3 |
| Year Built: | 2002 |
| Property Taxes: | $7,481 |
| Days On Market: | 1288 |
| Lot Size: | 0,00 |
Description
This Hughes and Duggan built ranch style town home features 12+ foot ceilings in the LR with gas fireplace, a large eat in kitchen and formal dining room. The master bedroom boasts a walk in closet as well as a regular closet leading to the master bath with double sinks, a jetted tub and separate shower. The 3rd bedroom on the main level is currently being used as an office. The very large finished basement has 2 additional bedrooms and a 3rd full bath as well as a fabulous family room area. There are plantation shutters in some of the rooms as well. Amenities include a lawn sprinkler system and a home security system. The patio was new in 2015, A/C new in 2021.
Property Specifics
| Condos/Townhomes | |
| 1 | |
| — | |
| 2002 | |
| — | |
| ASHLEY | |
| No | |
| — |
| Will | |
| Grasmere | |
| 275 / Monthly | |
| — | |
| — | |
| — | |
| 11608031 | |
| 1909092050630000 |
Nearby Schools
| NAME: | DISTRICT: | DISTANCE: | |
|---|---|---|---|
|
Middle School
Summit Hill Junior High School |
161 | Not in DB | |
Property History
| DATE: | EVENT: | PRICE: | SOURCE: |
|---|---|---|---|
| 29 Sep, 2022 | Sold | $340,000 | MRED MLS |
| 21 Aug, 2022 | Under contract | $349,900 | MRED MLS |
| 18 Aug, 2022 | Listed for sale | $349,900 | MRED MLS |
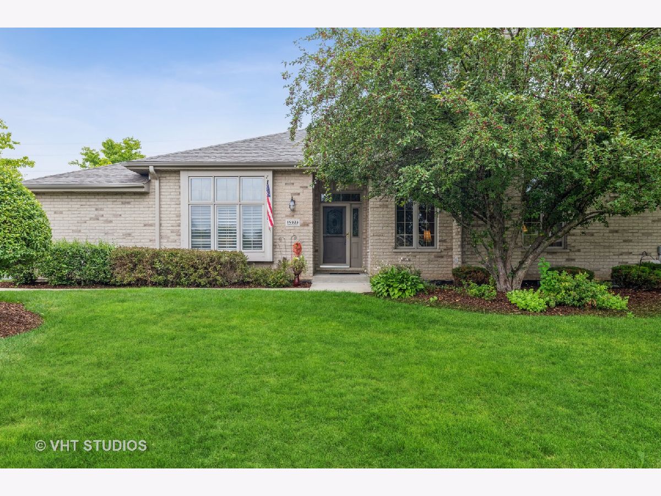
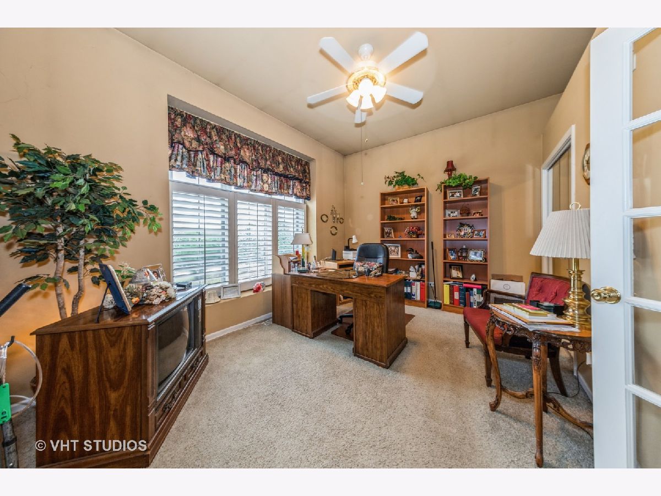
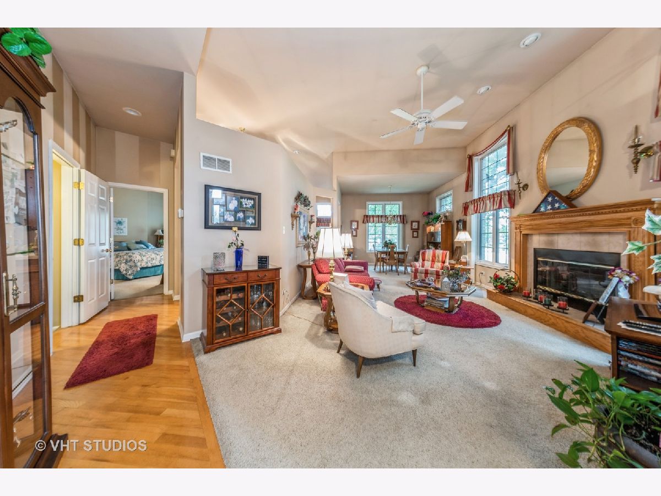
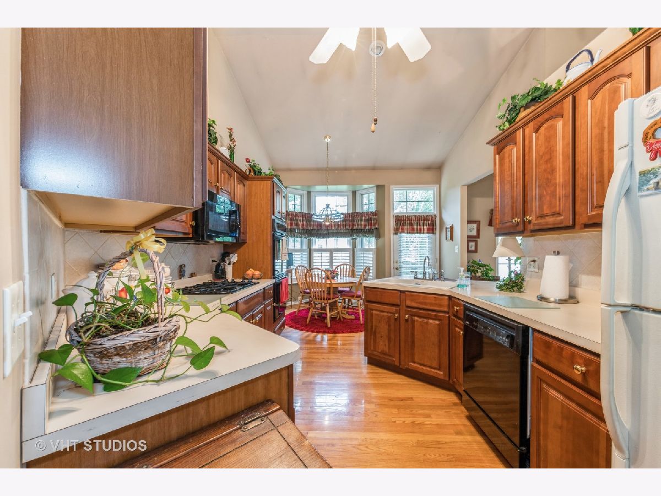
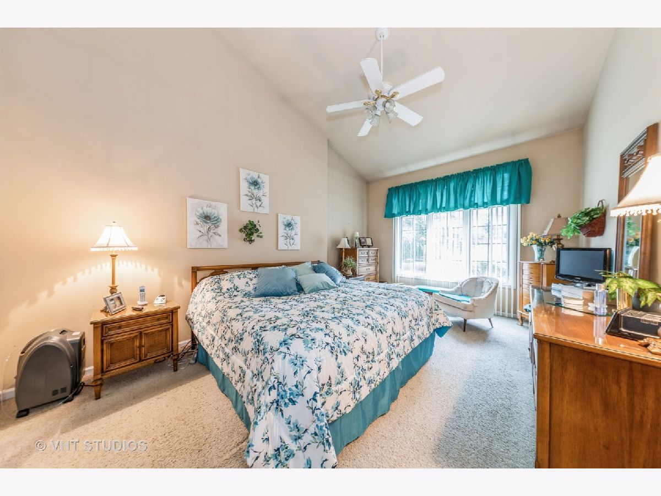
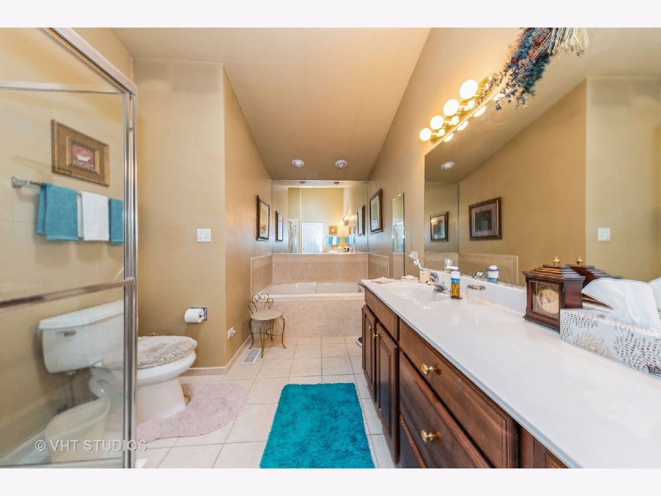
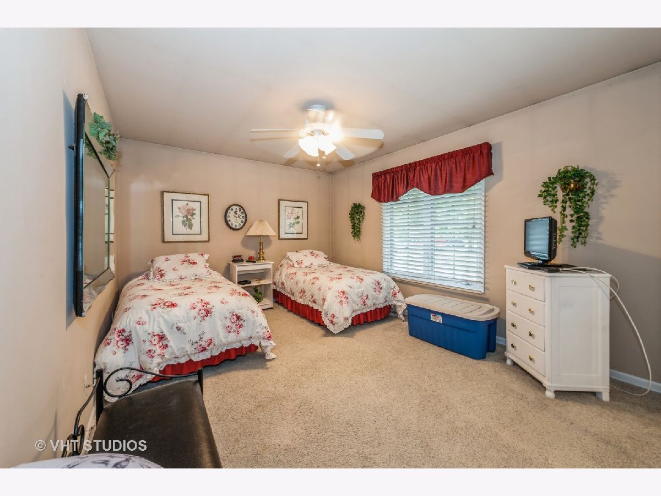
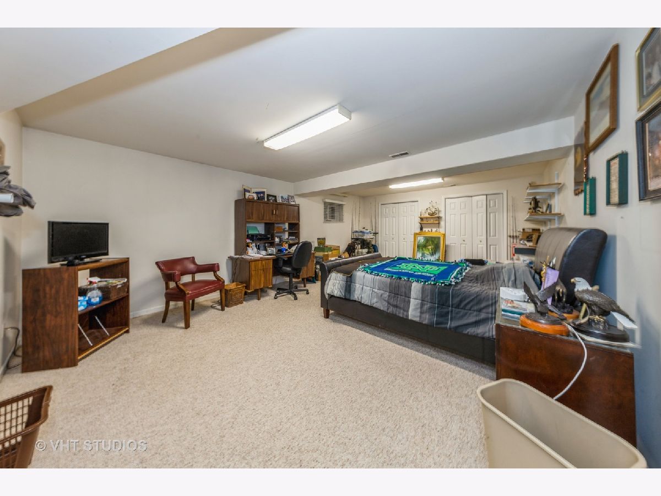
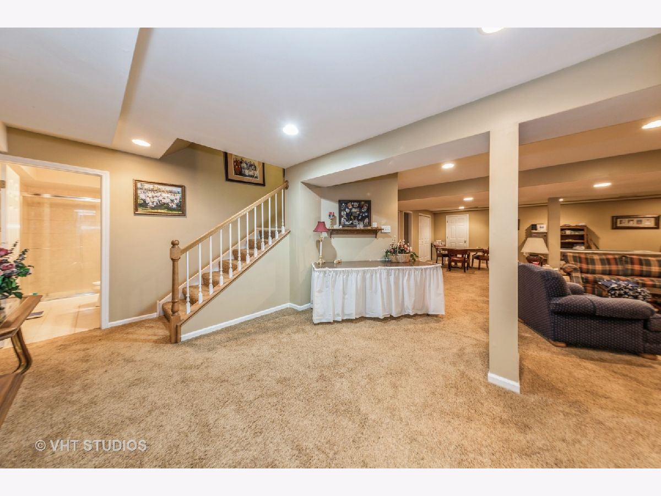
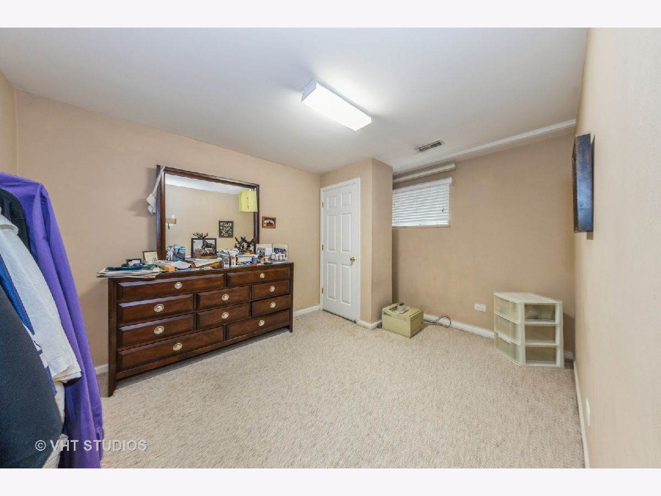
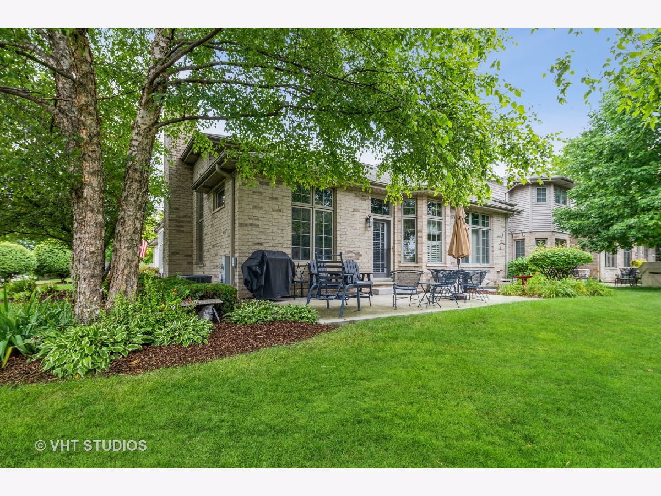
Room Specifics
Total Bedrooms: 5
Bedrooms Above Ground: 3
Bedrooms Below Ground: 2
Dimensions: —
Floor Type: —
Dimensions: —
Floor Type: —
Dimensions: —
Floor Type: —
Dimensions: —
Floor Type: —
Full Bathrooms: 3
Bathroom Amenities: —
Bathroom in Basement: 1
Rooms: —
Basement Description: Finished
Other Specifics
| 2 | |
| — | |
| — | |
| — | |
| — | |
| 0X0 | |
| — | |
| — | |
| — | |
| — | |
| Not in DB | |
| — | |
| — | |
| — | |
| — |
Tax History
| Year | Property Taxes |
|---|---|
| 2022 | $7,481 |
Contact Agent
Nearby Similar Homes
Nearby Sold Comparables
Contact Agent
Listing Provided By
Baird & Warner

