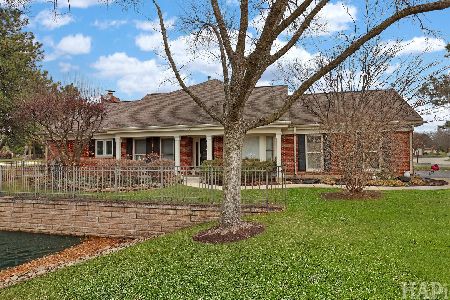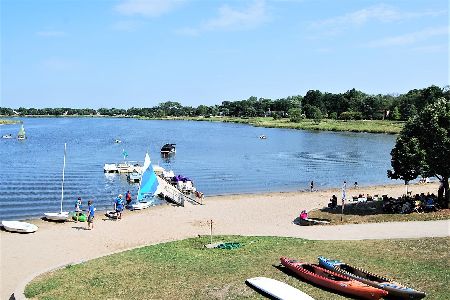1932 Charter Point Drive, Arlington Heights, Illinois 60004
$247,500
|
Sold
|
|
| Status: | Closed |
| Sqft: | 1,450 |
| Cost/Sqft: | $172 |
| Beds: | 2 |
| Baths: | 3 |
| Year Built: | 1988 |
| Property Taxes: | $4,793 |
| Days On Market: | 1533 |
| Lot Size: | 0,00 |
Description
Excellent location in Arlington Heights with all of the amenities that Lake Arlington Towne has to offer. The community club house offers a workout area, a year round indoor pool, outdoor pool, pickle ball and tennis courts, showers, party room and kitchen. There are walking and bike paths throughout the area and around Lake Arlington (which allows kayaking!) Enjoy the outdoors while living in a lovely end unit townhome. The floor plan can easily accommodate "working from home" if that's your lifestyle. You can utilize the loft area or the first floor space. The master bedroom has a walk-in closet and a private bathroom. The laundry room has a full size washer and gas dryer with storage space. The main level has a dining room area as well as an eating area/breakfast room in the kitchen. There are sliders from the living room to the patio. Grills are allowed. There's ample storage space in the kitchen with solid counters and a pantry. The extra deep garage has a separate storage area at the back. The exterior maintenance is cared for by the association so that you can relax and enjoy peaceful living in this unique community.
Property Specifics
| Condos/Townhomes | |
| 2 | |
| — | |
| 1988 | |
| None | |
| BRENTWOOD | |
| No | |
| — |
| Cook | |
| Lake Arlington Towne | |
| 323 / Monthly | |
| Insurance,Clubhouse,Exercise Facilities,Pool,Exterior Maintenance,Lawn Care,Scavenger,Snow Removal | |
| Lake Michigan | |
| Sewer-Storm | |
| 11241265 | |
| 03164110091083 |
Nearby Schools
| NAME: | DISTRICT: | DISTANCE: | |
|---|---|---|---|
|
Grade School
Betsy Ross Elementary School |
23 | — | |
|
Middle School
Macarthur Elementary School |
54 | Not in DB | |
|
High School
Wheeling High School |
214 | Not in DB | |
Property History
| DATE: | EVENT: | PRICE: | SOURCE: |
|---|---|---|---|
| 12 Aug, 2010 | Sold | $170,000 | MRED MLS |
| 10 Jul, 2010 | Under contract | $185,000 | MRED MLS |
| 28 Jun, 2010 | Listed for sale | $185,000 | MRED MLS |
| 28 Feb, 2022 | Sold | $247,500 | MRED MLS |
| 21 Nov, 2021 | Under contract | $249,900 | MRED MLS |
| — | Last price change | $254,500 | MRED MLS |
| 8 Oct, 2021 | Listed for sale | $254,500 | MRED MLS |
| 24 Mar, 2023 | Sold | $275,000 | MRED MLS |
| 18 Feb, 2023 | Under contract | $269,000 | MRED MLS |
| 16 Feb, 2023 | Listed for sale | $269,000 | MRED MLS |
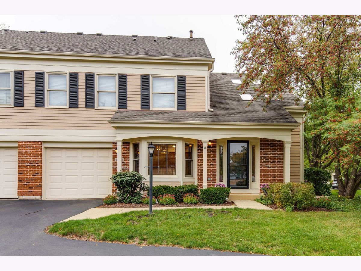
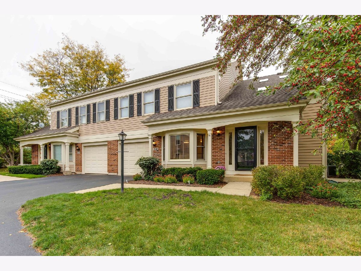
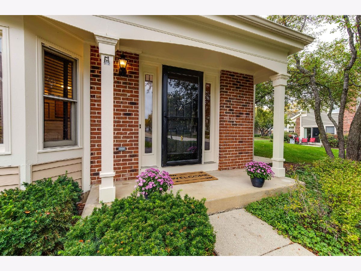
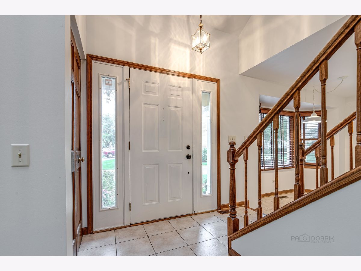
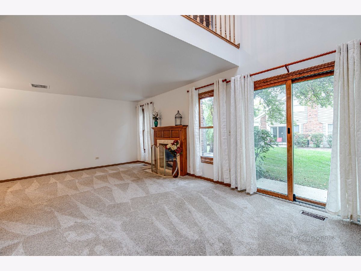
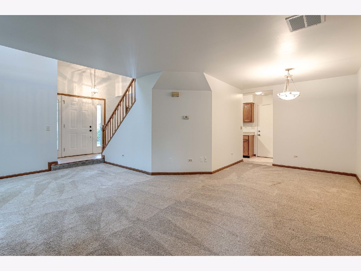
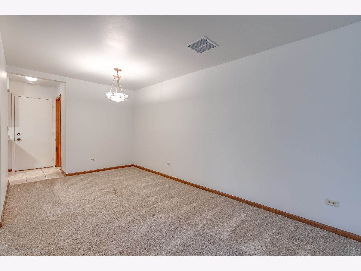
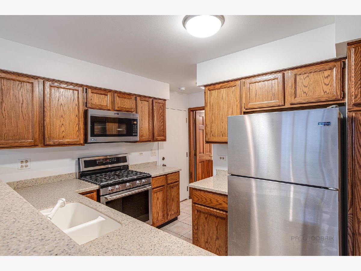
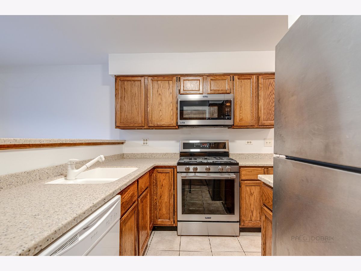
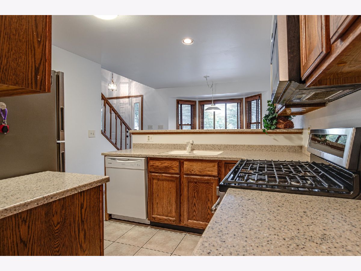
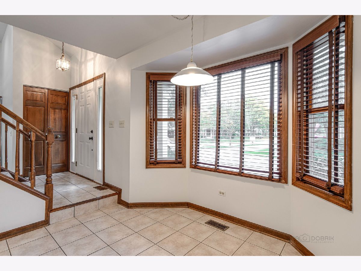
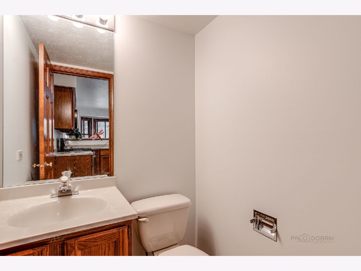
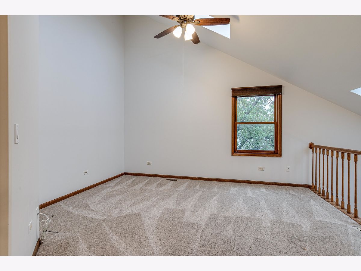
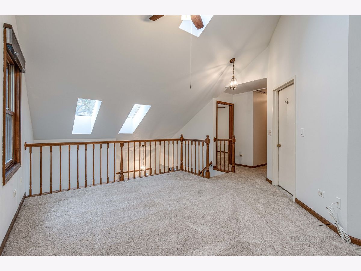
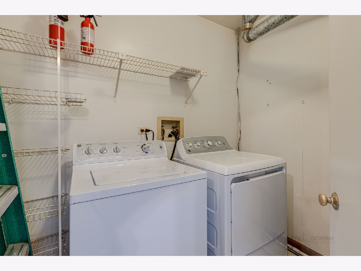
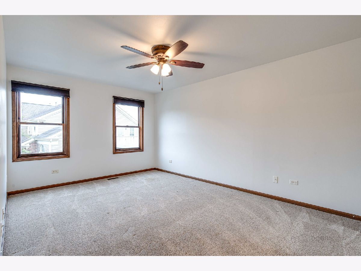
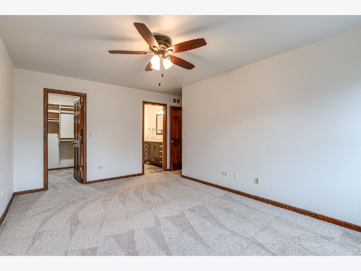
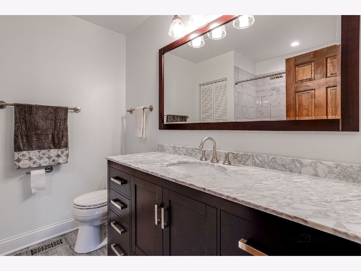
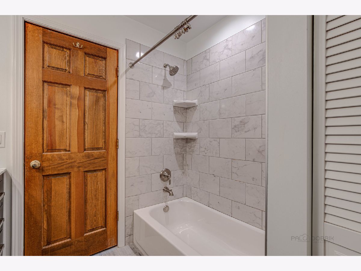
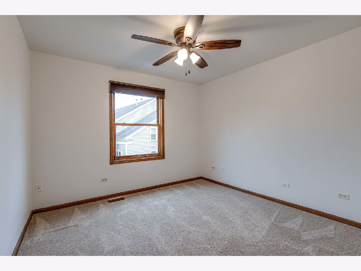
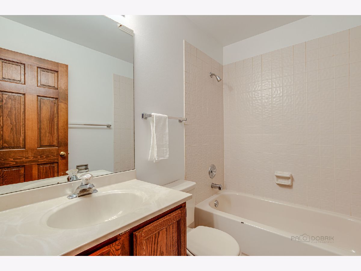
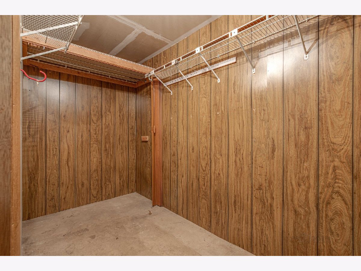
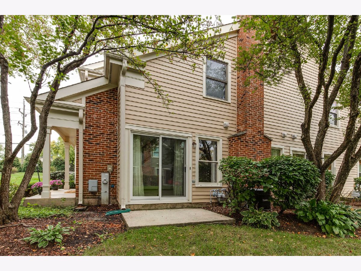
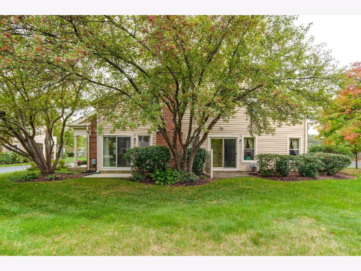
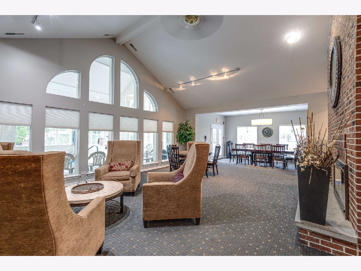
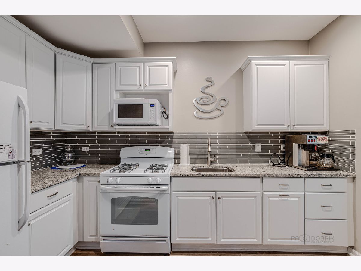
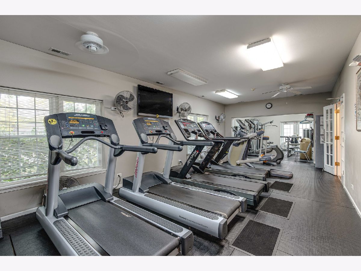
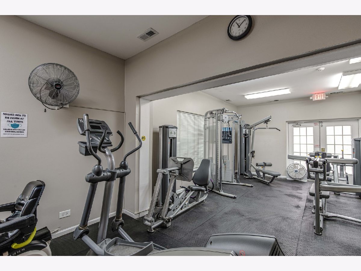
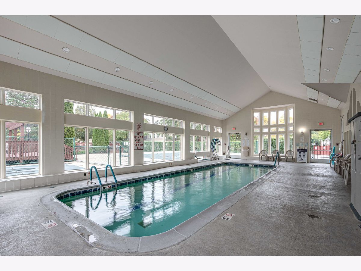
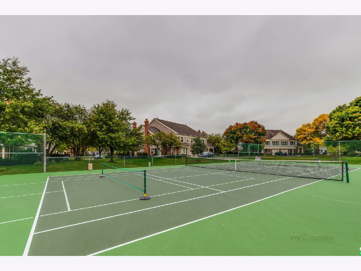
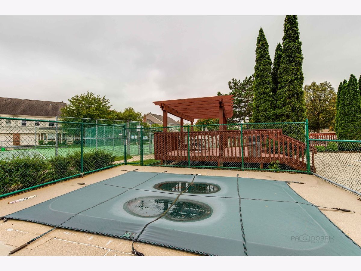
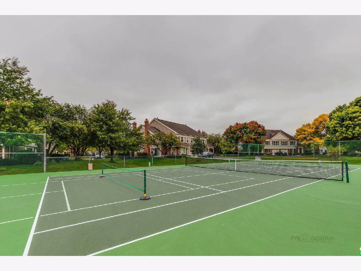
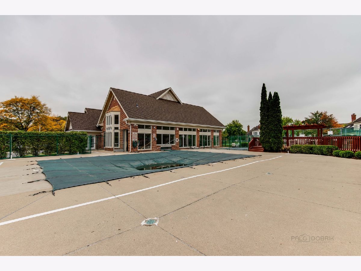
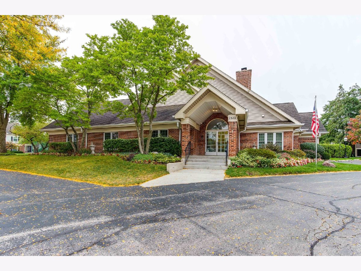
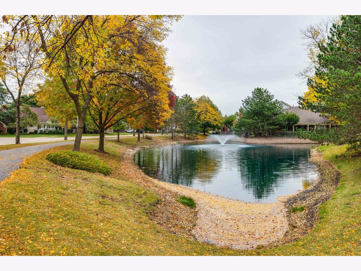
Room Specifics
Total Bedrooms: 2
Bedrooms Above Ground: 2
Bedrooms Below Ground: 0
Dimensions: —
Floor Type: Carpet
Full Bathrooms: 3
Bathroom Amenities: —
Bathroom in Basement: —
Rooms: Loft,Eating Area
Basement Description: None
Other Specifics
| 1 | |
| Concrete Perimeter | |
| — | |
| Patio, End Unit | |
| Common Grounds | |
| COMMON | |
| — | |
| Full | |
| Vaulted/Cathedral Ceilings, Second Floor Laundry, Walk-In Closet(s) | |
| — | |
| Not in DB | |
| — | |
| — | |
| Bike Room/Bike Trails, Exercise Room, Health Club, On Site Manager/Engineer, Park, Party Room, Sundeck, Indoor Pool, Pool, Tennis Court(s), Clubhouse, In Ground Pool, School Bus, Trail(s) | |
| Gas Log, Gas Starter |
Tax History
| Year | Property Taxes |
|---|---|
| 2010 | $4,187 |
| 2022 | $4,793 |
Contact Agent
Nearby Similar Homes
Nearby Sold Comparables
Contact Agent
Listing Provided By
Homesmart Connect LLC

