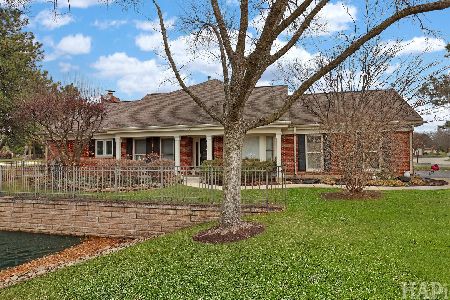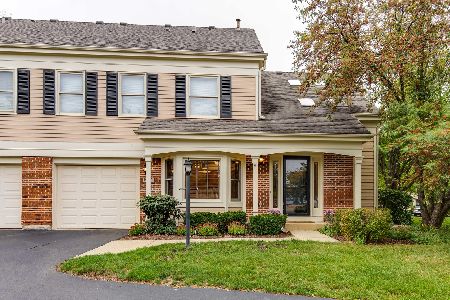1937 Charter Point Drive, Arlington Heights, Illinois 60004
$247,000
|
Sold
|
|
| Status: | Closed |
| Sqft: | 1,450 |
| Cost/Sqft: | $176 |
| Beds: | 2 |
| Baths: | 3 |
| Year Built: | 1987 |
| Property Taxes: | $4,802 |
| Days On Market: | 1694 |
| Lot Size: | 0,00 |
Description
Lake Arlington Towne 2-story townhome just a short walk to the Lake. End unit--extra windows, Premium Wood Laminate flooring in Entry, Living & Dining Rm, Brick WB/Gas FP, Solid 6-panel Doors T/O, Oak Kitchen W/Pantry, Stainless Appls and Granite Counters plus a Spacious Breakfast area--Bay Window. Vaulted Ceilings W/Skylight, Family Room/Loft W/Custom Built-in, Master features Private Bath & Generous Walk-in. Patio for summer BBQ's, Sec System, Ceiling Fans. Garage has Built-ins (closet type-shelving) for extra storage. Walk to Beautiful lake Arlington and the Private Clubhouse featuring an Indoor/Outdoor Pool with plenty of Sundeck area, Pro-Quality Workout Room W/His-Hers Lockers with Showers & Tennis Courts--FABULOUS!! Also, an Outstanding Rentable Party Room.
Property Specifics
| Condos/Townhomes | |
| 2 | |
| — | |
| 1987 | |
| None | |
| 2-STORY | |
| No | |
| — |
| Cook | |
| Lake Arlington Towne | |
| 322 / Monthly | |
| Insurance,Clubhouse,Exercise Facilities,Pool,Exterior Maintenance,Lawn Care,Scavenger,Snow Removal | |
| Lake Michigan | |
| Public Sewer | |
| 11072157 | |
| 03164110091144 |
Nearby Schools
| NAME: | DISTRICT: | DISTANCE: | |
|---|---|---|---|
|
Grade School
Betsy Ross Elementary School |
23 | — | |
|
Middle School
Macarthur Middle School |
23 | Not in DB | |
|
High School
Wheeling High School |
214 | Not in DB | |
Property History
| DATE: | EVENT: | PRICE: | SOURCE: |
|---|---|---|---|
| 15 Jun, 2016 | Sold | $232,000 | MRED MLS |
| 19 Apr, 2016 | Under contract | $239,900 | MRED MLS |
| 7 Mar, 2016 | Listed for sale | $239,900 | MRED MLS |
| 25 Jun, 2021 | Sold | $247,000 | MRED MLS |
| 14 May, 2021 | Under contract | $254,900 | MRED MLS |
| 30 Apr, 2021 | Listed for sale | $254,900 | MRED MLS |
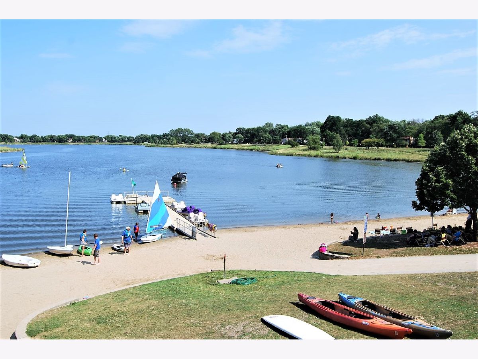
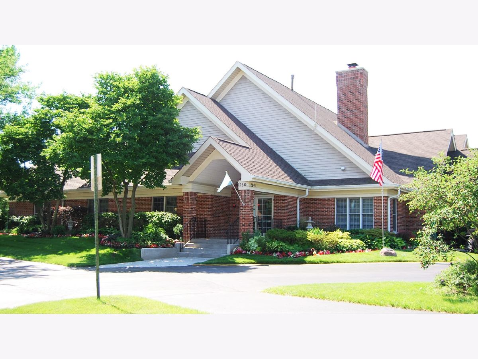
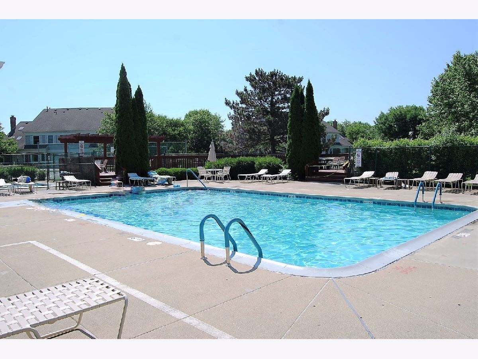
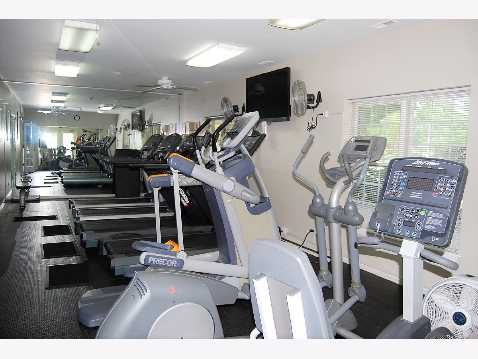
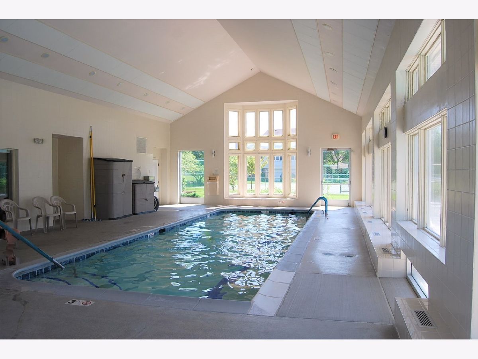
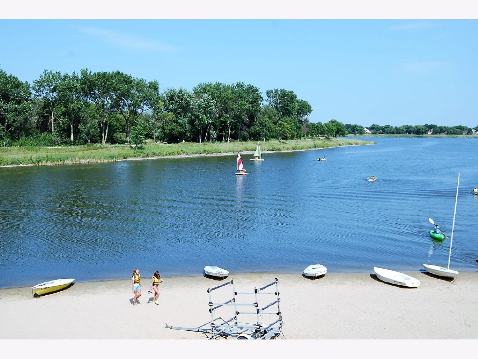
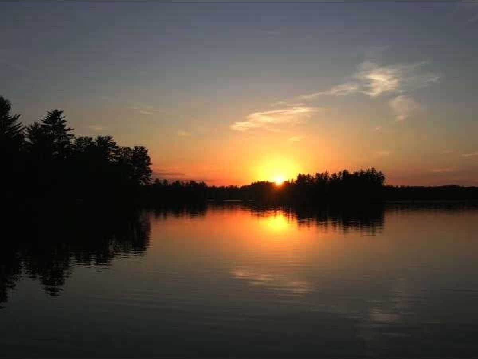
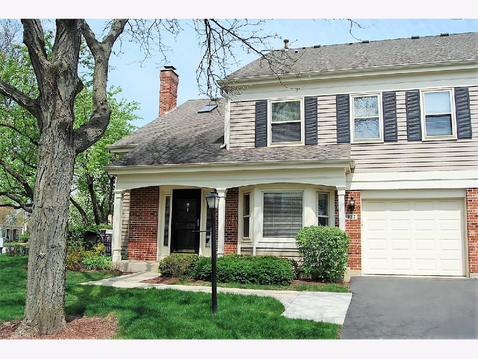
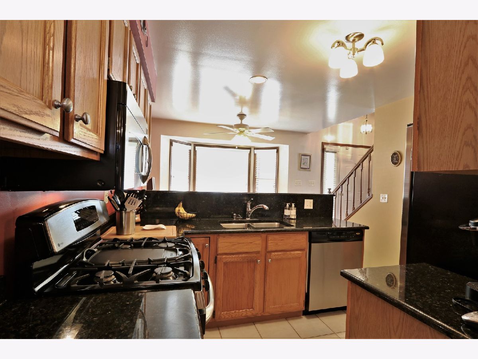
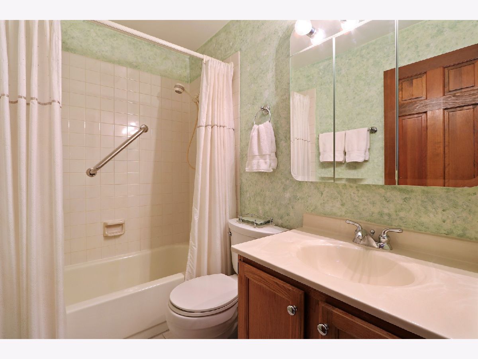
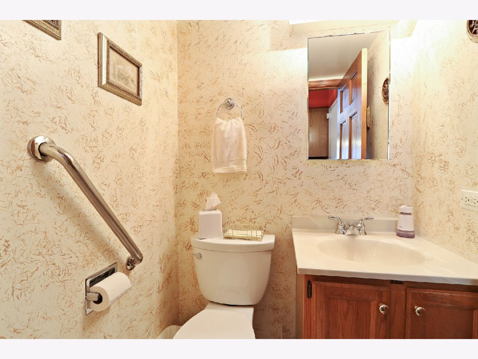
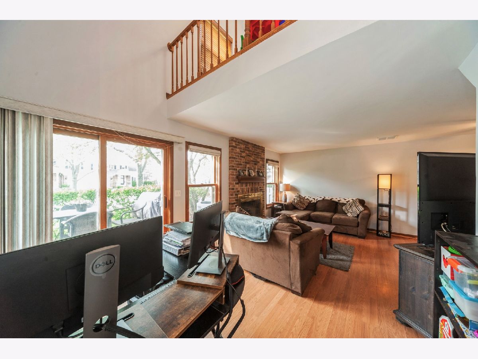
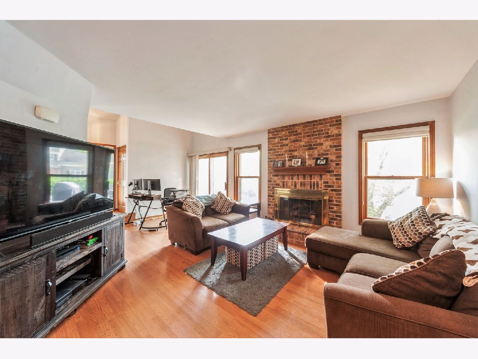
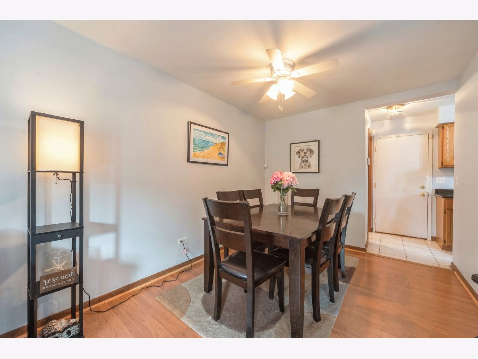
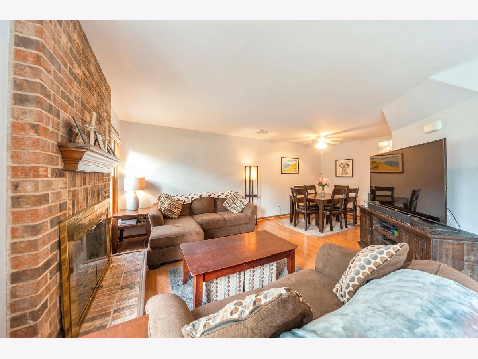
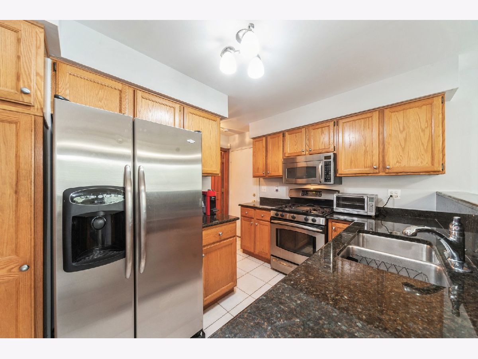
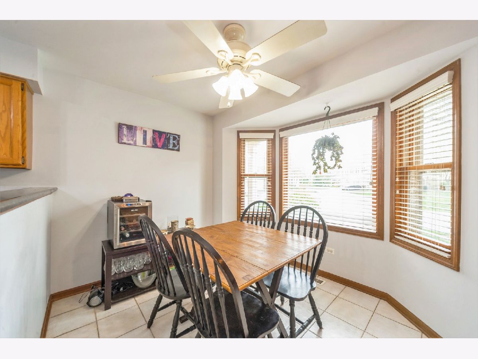
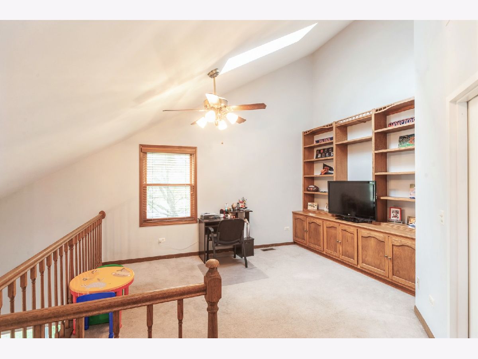
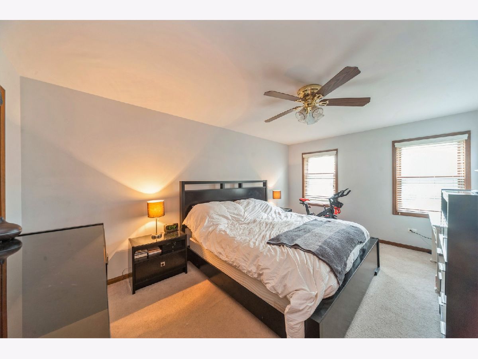
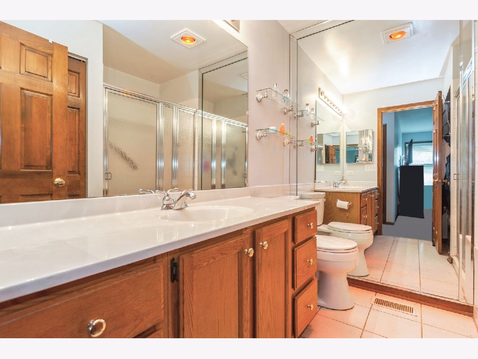
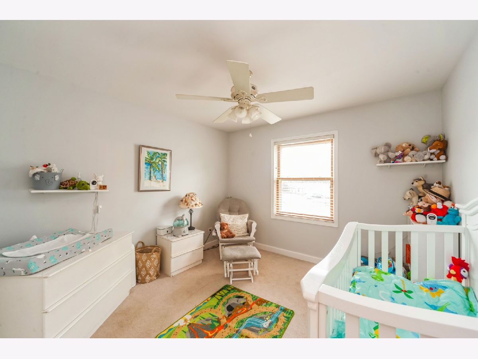
Room Specifics
Total Bedrooms: 2
Bedrooms Above Ground: 2
Bedrooms Below Ground: 0
Dimensions: —
Floor Type: Carpet
Full Bathrooms: 3
Bathroom Amenities: —
Bathroom in Basement: 0
Rooms: Eating Area,Walk In Closet
Basement Description: None
Other Specifics
| 1 | |
| Concrete Perimeter | |
| Asphalt | |
| Patio, Storms/Screens, End Unit, Cable Access | |
| — | |
| INTEGRAL | |
| — | |
| Full | |
| Vaulted/Cathedral Ceilings, Skylight(s), Wood Laminate Floors, Second Floor Laundry, Laundry Hook-Up in Unit, Storage, Walk-In Closet(s), Granite Counters | |
| Range, Microwave, Dishwasher, Refrigerator, Washer, Dryer, Disposal | |
| Not in DB | |
| — | |
| — | |
| Bike Room/Bike Trails, Exercise Room, Health Club, On Site Manager/Engineer, Park, Party Room, Sundeck, Indoor Pool, Pool, Tennis Court(s), Patio | |
| Wood Burning, Gas Starter |
Tax History
| Year | Property Taxes |
|---|---|
| 2016 | $3,972 |
| 2021 | $4,802 |
Contact Agent
Nearby Similar Homes
Nearby Sold Comparables
Contact Agent
Listing Provided By
Coldwell Banker Realty

