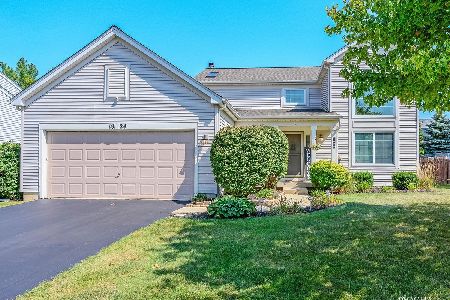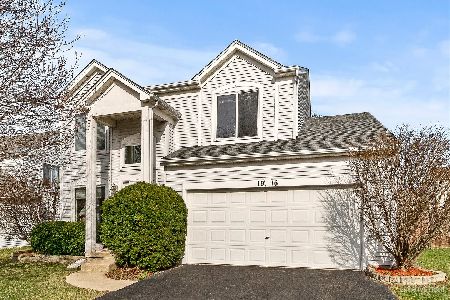1932 Royal Lane, Aurora, Illinois 60503
$415,000
|
Sold
|
|
| Status: | Closed |
| Sqft: | 2,245 |
| Cost/Sqft: | $191 |
| Beds: | 4 |
| Baths: | 3 |
| Year Built: | 2000 |
| Property Taxes: | $9,641 |
| Days On Market: | 259 |
| Lot Size: | 0,02 |
Description
Fabulous and welcoming curb appeal with a large covered front porch with this 2-story 4-bedroom home! Enter into a dramatic 2-story foyer! Formal living room and a separate dining room. Eat-in kitchen has ceramic tile flooring, newer stainless-steel appliances, glass backsplash, center island with bar stools and new quartz countertops (2023). Generous size family room off kitchen with fireplace. HUGE master suite with sitting area, his & her walk-in closets, and private full bathroom with dual sink vanity, soaker tub and separate shower. Three more good sized bedrooms with a full hallway bathroom. First floor laundry room - washer & dryer are included. Oversized fenced backyard with large concrete patio. All windows have been replaced with premium energy efficient windows. Unfinished versatile basement with workbench area. Great location within the highly rated school district #308. All the major items have been updated: Roof 2020, furnace 2020, Air conditioning 2023, hot water heater 2021, asphalt driveway 2022. Fence 2022. A must-see!
Property Specifics
| Single Family | |
| — | |
| — | |
| 2000 | |
| — | |
| DIAMOND "B" | |
| No | |
| 0.02 |
| Kendall | |
| Misty Creek | |
| 170 / Annual | |
| — | |
| — | |
| — | |
| 12359051 | |
| 0301278016 |
Nearby Schools
| NAME: | DISTRICT: | DISTANCE: | |
|---|---|---|---|
|
Grade School
The Wheatlands Elementary School |
308 | — | |
|
Middle School
Bednarcik Junior High School |
308 | Not in DB | |
|
High School
Oswego East High School |
308 | Not in DB | |
Property History
| DATE: | EVENT: | PRICE: | SOURCE: |
|---|---|---|---|
| 30 Jan, 2015 | Sold | $215,000 | MRED MLS |
| 13 Nov, 2014 | Under contract | $224,500 | MRED MLS |
| — | Last price change | $229,900 | MRED MLS |
| 1 Oct, 2014 | Listed for sale | $232,500 | MRED MLS |
| 23 Jun, 2025 | Sold | $415,000 | MRED MLS |
| 10 May, 2025 | Under contract | $429,900 | MRED MLS |
| 7 May, 2025 | Listed for sale | $429,900 | MRED MLS |
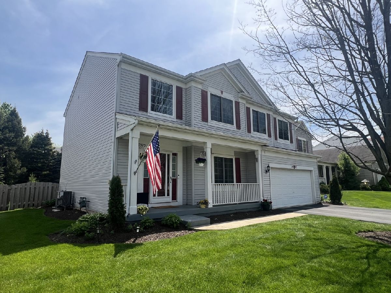
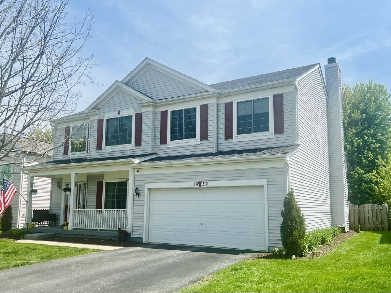
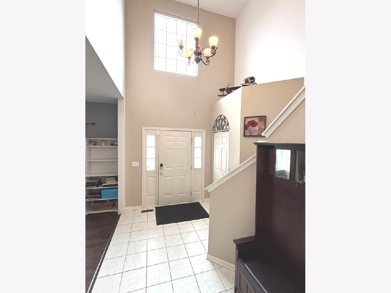
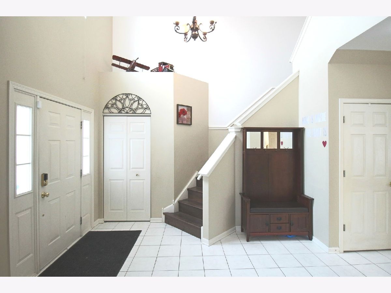
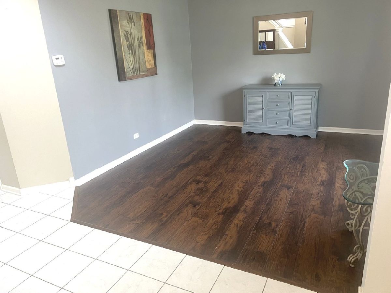
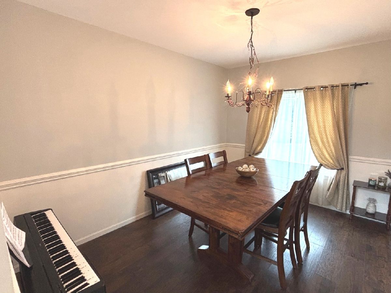
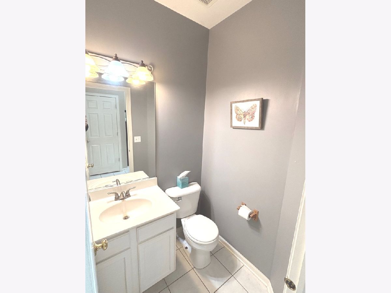
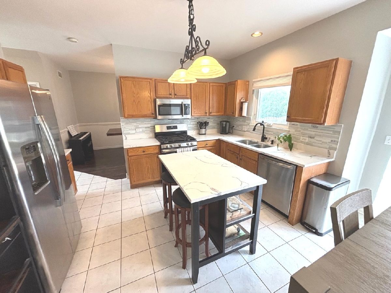
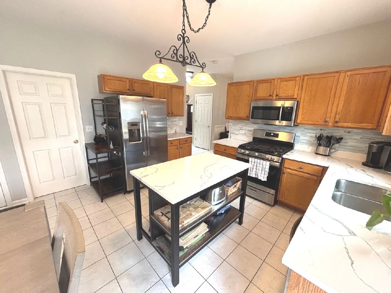
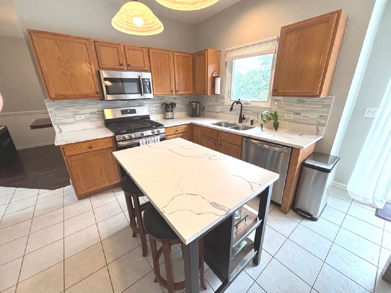
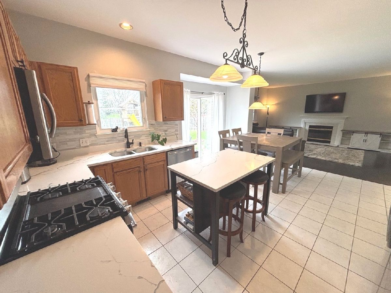
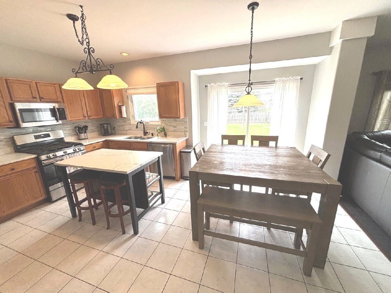
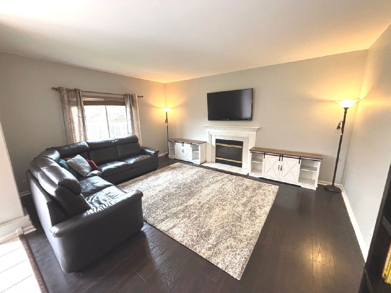
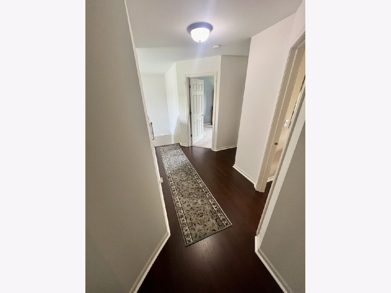
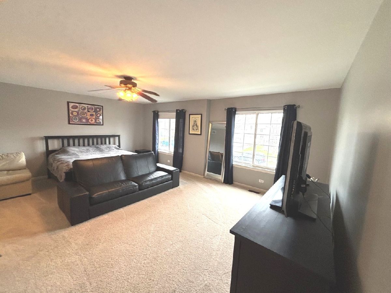
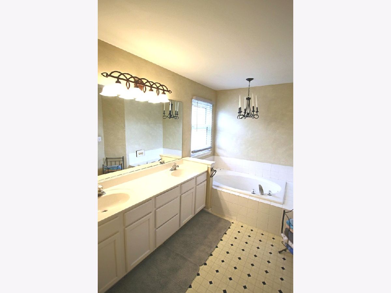
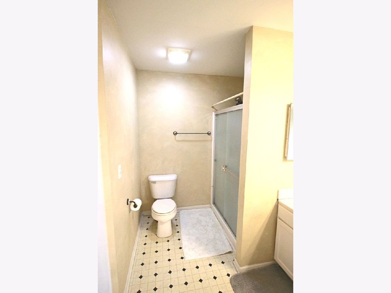
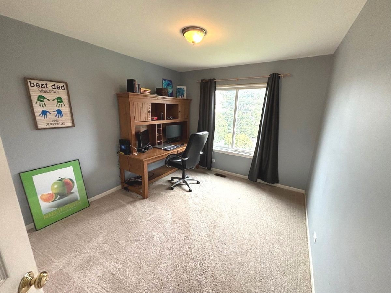
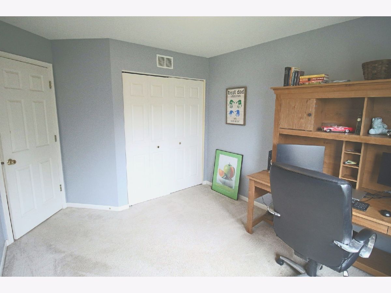
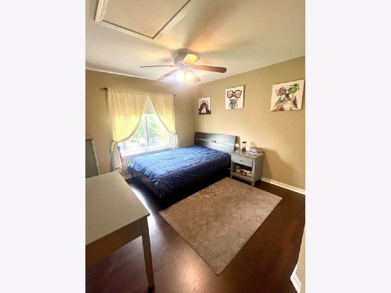
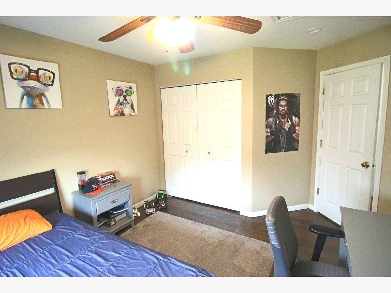
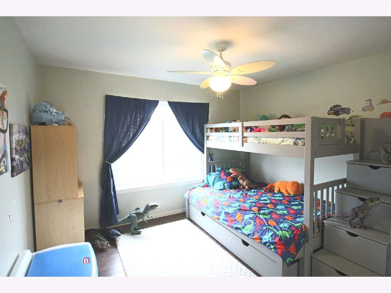
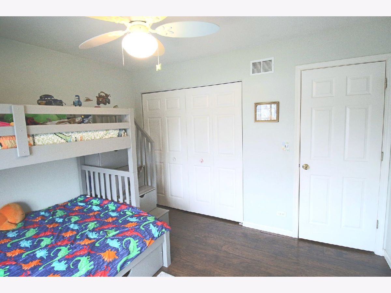
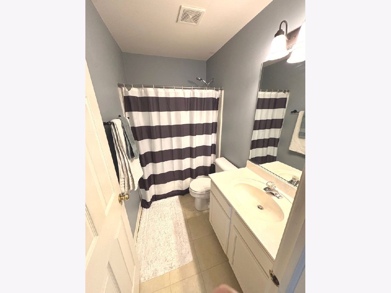
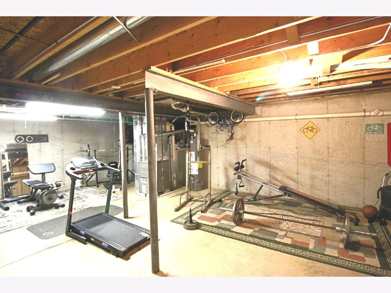
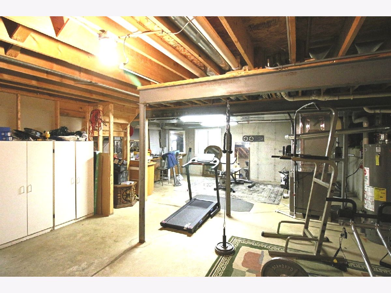
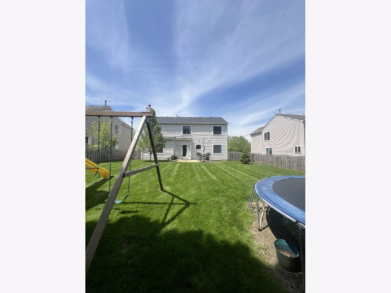
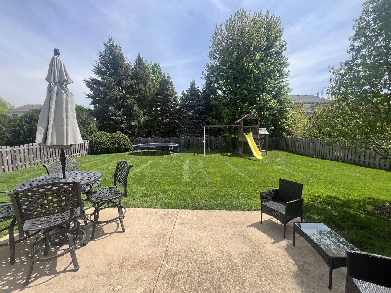
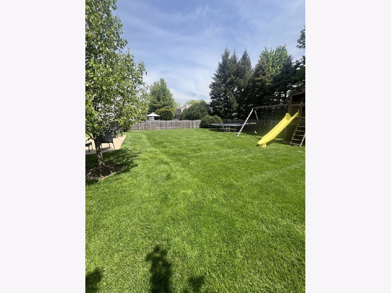
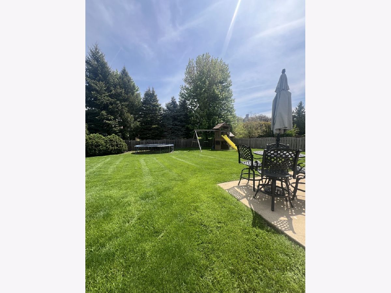
Room Specifics
Total Bedrooms: 4
Bedrooms Above Ground: 4
Bedrooms Below Ground: 0
Dimensions: —
Floor Type: —
Dimensions: —
Floor Type: —
Dimensions: —
Floor Type: —
Full Bathrooms: 3
Bathroom Amenities: Separate Shower,Double Sink,Soaking Tub
Bathroom in Basement: 0
Rooms: —
Basement Description: —
Other Specifics
| 2 | |
| — | |
| — | |
| — | |
| — | |
| 68 X 125 | |
| Full | |
| — | |
| — | |
| — | |
| Not in DB | |
| — | |
| — | |
| — | |
| — |
Tax History
| Year | Property Taxes |
|---|---|
| 2015 | $7,788 |
| 2025 | $9,641 |
Contact Agent
Nearby Similar Homes
Contact Agent
Listing Provided By
Rozanski Realty








