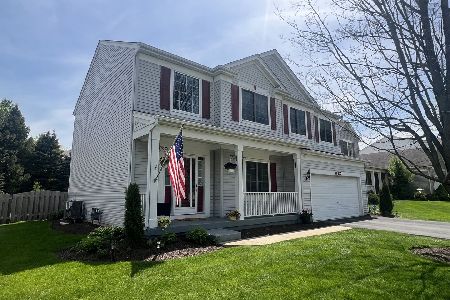1948 Royal Lane, Aurora, Illinois 60503
$275,000
|
Sold
|
|
| Status: | Closed |
| Sqft: | 1,911 |
| Cost/Sqft: | $146 |
| Beds: | 3 |
| Baths: | 4 |
| Year Built: | 2000 |
| Property Taxes: | $7,852 |
| Days On Market: | 2827 |
| Lot Size: | 0,00 |
Description
Spacious 2 Story Home In Misty Creek And Acclaimed Oswego School District. Walk Into The Sun-Filled Foyer, Admire The Open Floor Plan And Vaulted Ceilings. Entertain Your Guests In The Formal Dining Room And Oversized Deck. Invite Them Into The Cozy Family Room With Fireplace. Your New Kitchen Has A Walk-In Pantry, Eating Area And Slider Door. The First Floor Has A Well Organized Laundry Room, Closet And Guest Bathroom. Upstairs Is The Master Suite With Walk-In Closet & Your Private Bathroom With A Double Vanity, Separate Shower And Soaking Tub For Those Long Days At The Office. In The Finished Basement You Have A Playroom, Recreation Room & Storage. This Home Is Well Taken Care Of, New Flooring Was Added And It Was Freshly Painted For It's New Owner. The Following Items Were Recently Updated: Roof, Fence, Water Heater And Garage Door.
Property Specifics
| Single Family | |
| — | |
| Traditional | |
| 2000 | |
| Full | |
| BROOKSTONE | |
| No | |
| 0 |
| Kendall | |
| Misty Creek | |
| 150 / Annual | |
| Other | |
| Public | |
| Public Sewer | |
| 09929784 | |
| 0301278014 |
Nearby Schools
| NAME: | DISTRICT: | DISTANCE: | |
|---|---|---|---|
|
Grade School
The Wheatlands Elementary School |
308 | — | |
|
Middle School
Bednarcik Junior High School |
308 | Not in DB | |
|
High School
Oswego East High School |
308 | Not in DB | |
Property History
| DATE: | EVENT: | PRICE: | SOURCE: |
|---|---|---|---|
| 12 Jun, 2018 | Sold | $275,000 | MRED MLS |
| 30 Apr, 2018 | Under contract | $279,900 | MRED MLS |
| 26 Apr, 2018 | Listed for sale | $279,900 | MRED MLS |
Room Specifics
Total Bedrooms: 3
Bedrooms Above Ground: 3
Bedrooms Below Ground: 0
Dimensions: —
Floor Type: Carpet
Dimensions: —
Floor Type: Carpet
Full Bathrooms: 4
Bathroom Amenities: Separate Shower,Soaking Tub
Bathroom in Basement: 0
Rooms: Play Room,Recreation Room,Storage,Eating Area
Basement Description: Finished
Other Specifics
| 2 | |
| Concrete Perimeter | |
| Asphalt | |
| Deck | |
| Fenced Yard | |
| 60X135 | |
| — | |
| Full | |
| Vaulted/Cathedral Ceilings, First Floor Laundry | |
| Range, Microwave, Dishwasher, Refrigerator, Washer, Dryer | |
| Not in DB | |
| Sidewalks, Street Lights, Street Paved | |
| — | |
| — | |
| — |
Tax History
| Year | Property Taxes |
|---|---|
| 2018 | $7,852 |
Contact Agent
Nearby Similar Homes
Contact Agent
Listing Provided By
Baird & Warner, Inc.










