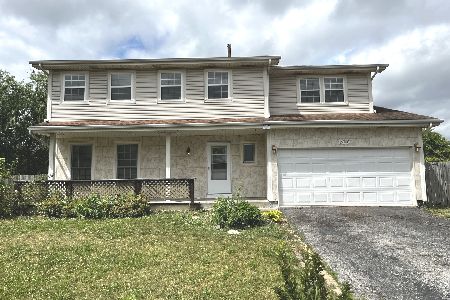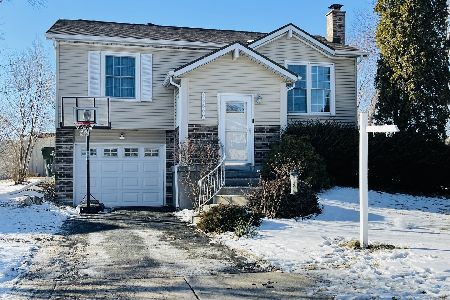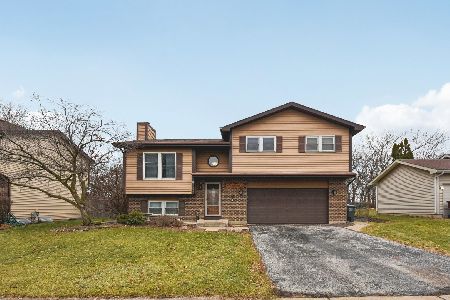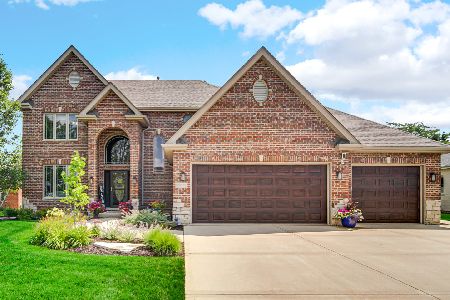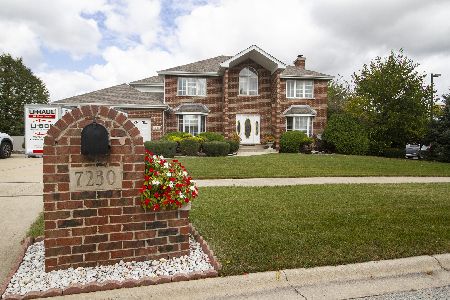19325 Shabbona Drive, Tinley Park, Illinois 60487
$505,000
|
Sold
|
|
| Status: | Closed |
| Sqft: | 5,800 |
| Cost/Sqft: | $89 |
| Beds: | 3 |
| Baths: | 4 |
| Year Built: | 1998 |
| Property Taxes: | $14,620 |
| Days On Market: | 578 |
| Lot Size: | 0,00 |
Description
Experience the ultimate in luxury living with this incredible, rarely available newer construction sprawling brick ranch in the exclusive Brookside Glen Neighborhood of Tinley Park. This stunning home offers a gorgeous open floor plan featuring a formal living room and dining room, a dramatic foyer entry, and a gigantic family room with soaring ceilings and fireplace. The gourmet kitchen is a chef's dream, complete with granite countertops, a breakfast bar, stainless steel appliances, breakfast nook area, and a wonderful sunroom which exits to the rear deck. The luxurious master bedroom suite includes a custom en-suite glamour bath with a Jacuzzi tub, separate shower, and an extra-large walk-in closet. Throughout the home, you'll find beautiful oak hardwood floors and all window hardware has been replaced. The spectacular lower level offers over 3,000 sq ft of recreation space, including a wet bar, potential fourth bedroom, exercise room, and two heating systems (boiler and separate HVAC) for maximum efficiency. With nearly 3,200 sq ft on the main level and an additional 3,000 sq ft on the lower level, this home provides over 6,000 sq ft of premium living space. Immediate occupancy is available and is Easy to show.
Property Specifics
| Single Family | |
| — | |
| — | |
| 1998 | |
| — | |
| — | |
| No | |
| — |
| Will | |
| — | |
| — / Not Applicable | |
| — | |
| — | |
| — | |
| 12105446 | |
| 1909122010130000 |
Property History
| DATE: | EVENT: | PRICE: | SOURCE: |
|---|---|---|---|
| 24 Apr, 2007 | Sold | $527,000 | MRED MLS |
| 14 Mar, 2007 | Under contract | $544,898 | MRED MLS |
| 29 Jan, 2007 | Listed for sale | $544,898 | MRED MLS |
| 16 Sep, 2024 | Sold | $505,000 | MRED MLS |
| 1 Aug, 2024 | Under contract | $515,000 | MRED MLS |
| 11 Jul, 2024 | Listed for sale | $515,000 | MRED MLS |
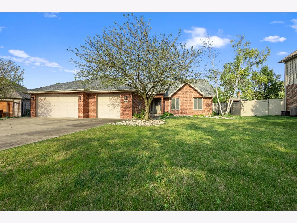
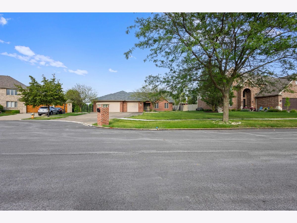
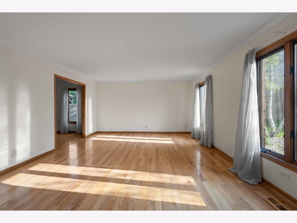
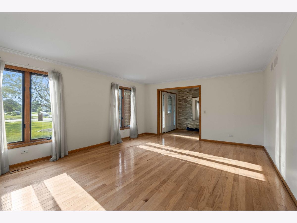
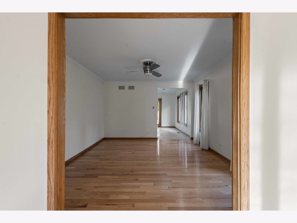
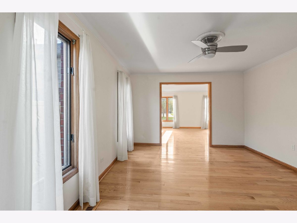
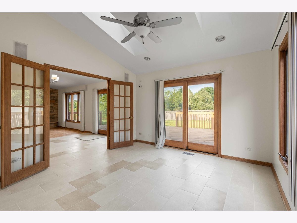
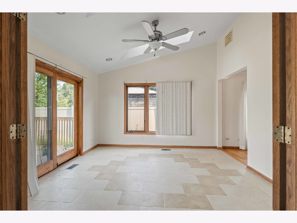
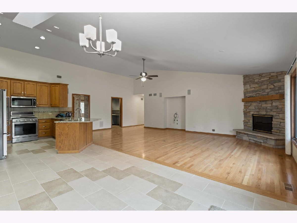
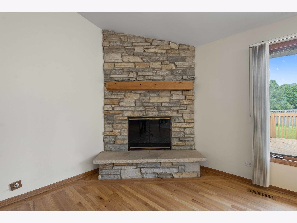
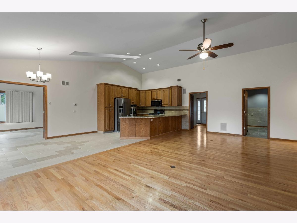
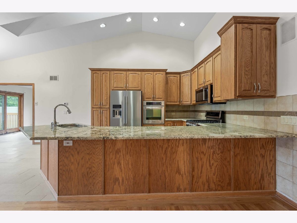
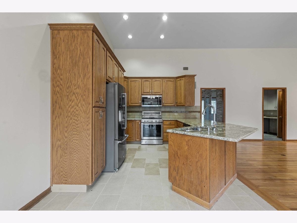
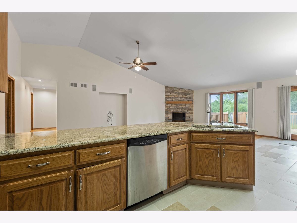
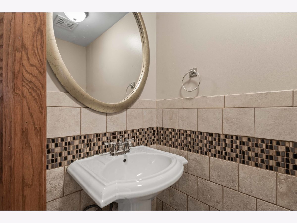
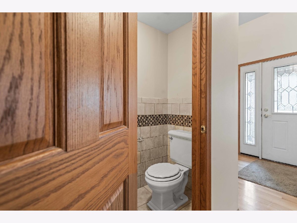
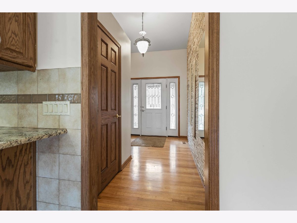
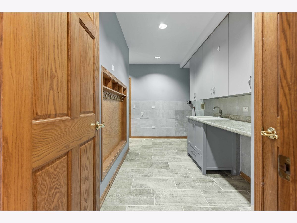
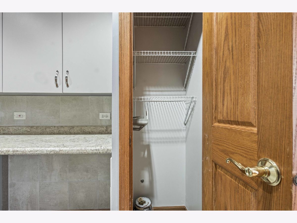
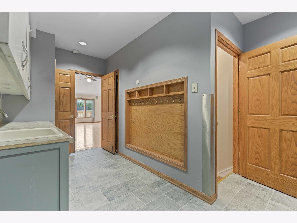
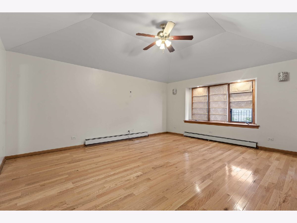
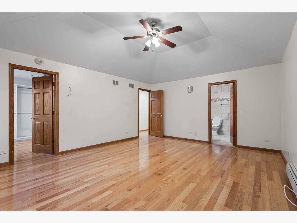
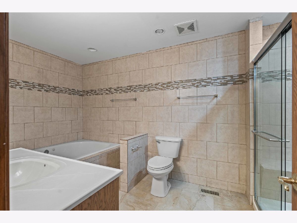
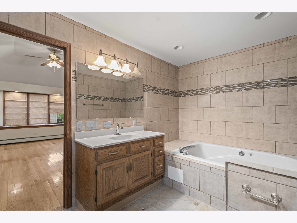
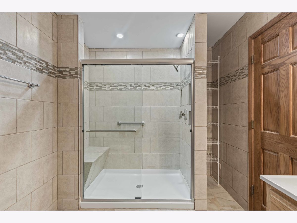
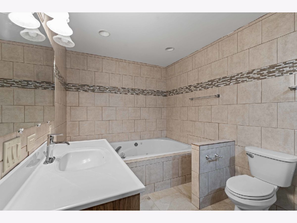
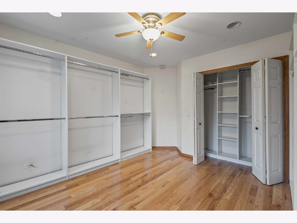
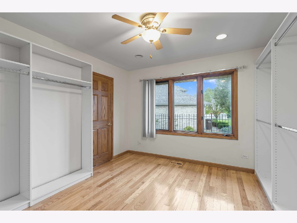
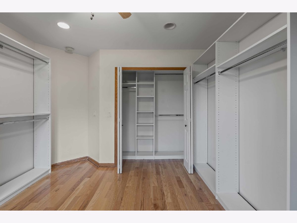
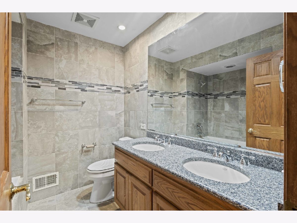
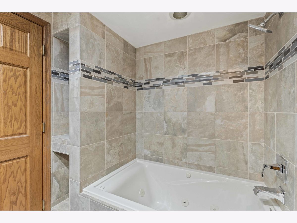
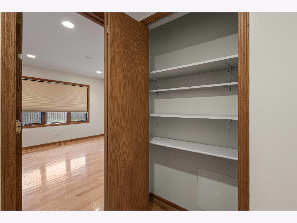
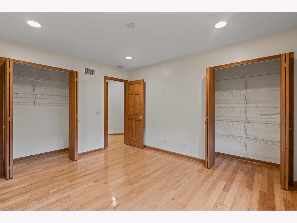
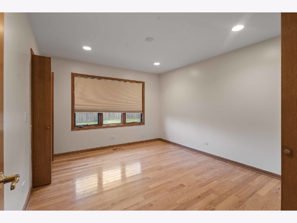
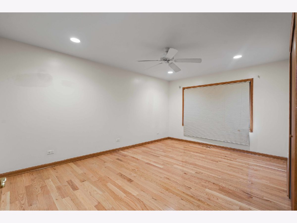
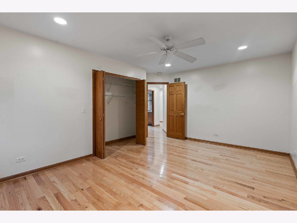
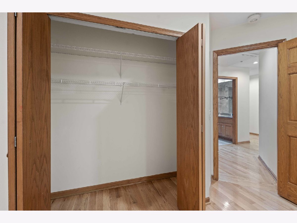
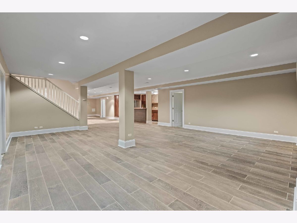
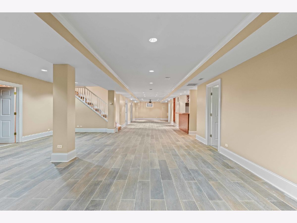
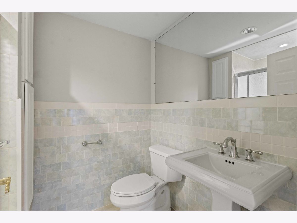
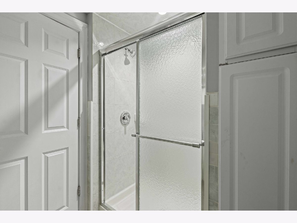
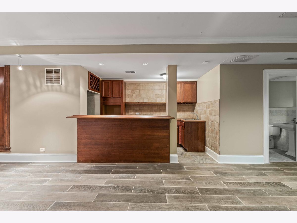
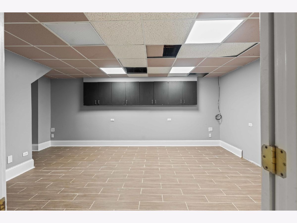
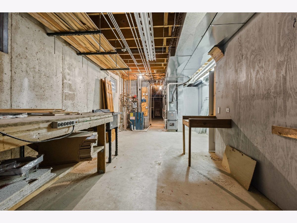
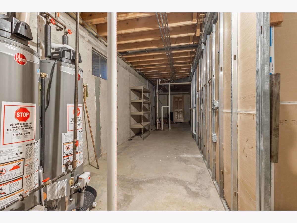
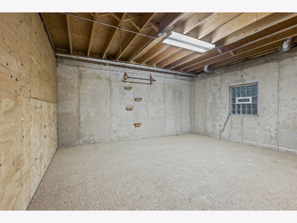
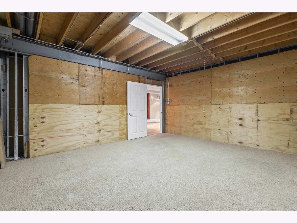
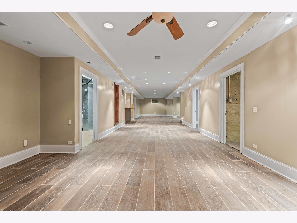
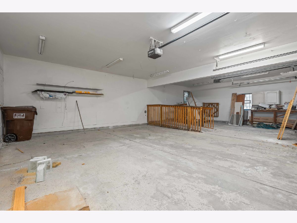
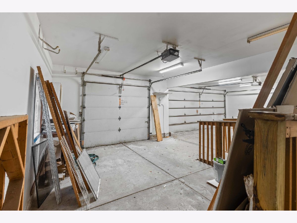
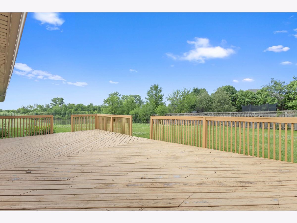
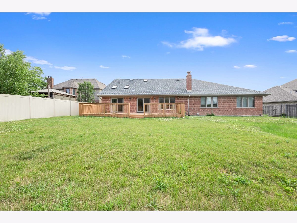
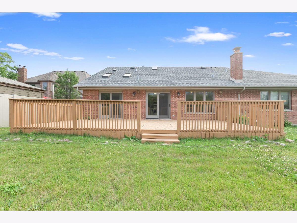
Room Specifics
Total Bedrooms: 4
Bedrooms Above Ground: 3
Bedrooms Below Ground: 1
Dimensions: —
Floor Type: —
Dimensions: —
Floor Type: —
Dimensions: —
Floor Type: —
Full Bathrooms: 4
Bathroom Amenities: Whirlpool,Separate Shower
Bathroom in Basement: 1
Rooms: —
Basement Description: Finished
Other Specifics
| 3 | |
| — | |
| Side Drive | |
| — | |
| — | |
| 200 X 100 | |
| Pull Down Stair | |
| — | |
| — | |
| — | |
| Not in DB | |
| — | |
| — | |
| — | |
| — |
Tax History
| Year | Property Taxes |
|---|---|
| 2007 | $8,100 |
| 2024 | $14,620 |
Contact Agent
Nearby Similar Homes
Nearby Sold Comparables
Contact Agent
Listing Provided By
Keller Williams Preferred Rlty

