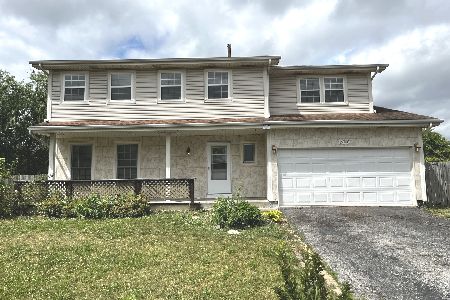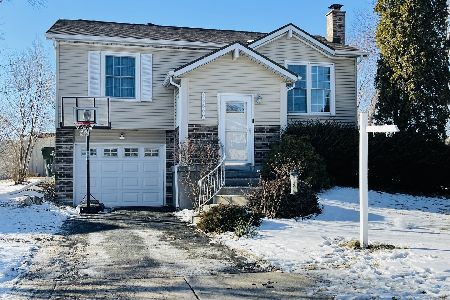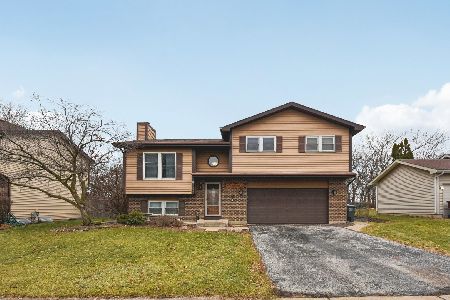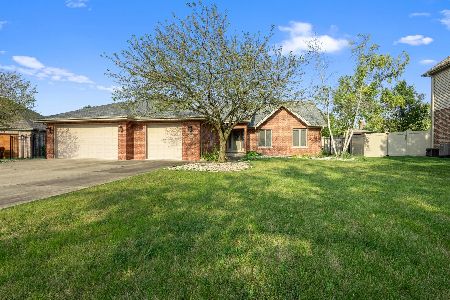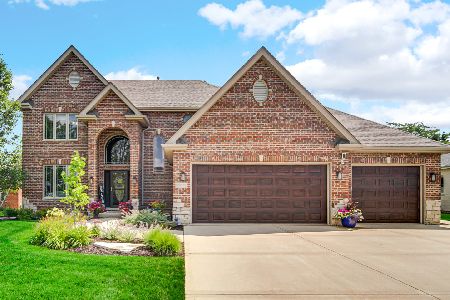7248 Blackhawk Drive, Tinley Park, Illinois 60487
$409,900
|
Sold
|
|
| Status: | Closed |
| Sqft: | 3,379 |
| Cost/Sqft: | $121 |
| Beds: | 3 |
| Baths: | 4 |
| Year Built: | 1998 |
| Property Taxes: | $12,190 |
| Days On Market: | 3434 |
| Lot Size: | 0,41 |
Description
True definition of a "Sprawling Ranch". This one of a kind home was custom built by the builder, for his family! This home has it all. Spectacular and serene pond location offers breathtaking views from the Great room,Kitchen,Family room and the Master Bedroom. As you enter this magnificent home, you are greeted by the inviting Great room with a floor to ceiling fireplace, hardwood flooring and floor to ceiling windows with a pond view. The formal living room is currently being used as an office. Modern custom kitchen with white cabinetry, matching appliances and black granite countertops. Private en suite in the master bedroom as well as in bedroom #2. Walk in closets in all bedrooms. Custom ceilings in every room! 3379 sq ft on main level and 3379 sq ft in the finished basement that has a HUGE rec room, game room, 17x6 cedar closet, loads of additional storage space. THIS HOME IS A MUST SEE. So much to offer at an affordable price. Call today for your private showing.
Property Specifics
| Single Family | |
| — | |
| Ranch | |
| 1998 | |
| Full | |
| RANCH | |
| Yes | |
| 0.41 |
| Will | |
| Tinley Trails | |
| 0 / Not Applicable | |
| None | |
| Lake Michigan | |
| Public Sewer, Sewer-Storm | |
| 09343576 | |
| 1909122010110000 |
Property History
| DATE: | EVENT: | PRICE: | SOURCE: |
|---|---|---|---|
| 8 Dec, 2016 | Sold | $409,900 | MRED MLS |
| 24 Oct, 2016 | Under contract | $409,900 | MRED MLS |
| — | Last price change | $399,900 | MRED MLS |
| 15 Sep, 2016 | Listed for sale | $409,900 | MRED MLS |
Room Specifics
Total Bedrooms: 3
Bedrooms Above Ground: 3
Bedrooms Below Ground: 0
Dimensions: —
Floor Type: Carpet
Dimensions: —
Floor Type: Carpet
Full Bathrooms: 4
Bathroom Amenities: Whirlpool,Separate Shower,Double Sink
Bathroom in Basement: 1
Rooms: Eating Area,Office,Great Room,Recreation Room,Game Room,Foyer,Storage,Utility Room-Lower Level,Other Room
Basement Description: Partially Finished
Other Specifics
| 3.5 | |
| Concrete Perimeter | |
| Concrete | |
| Deck, Storms/Screens | |
| Fenced Yard,Landscaped,Pond(s),Water View | |
| 41 X 31 X 150 X 189 X 193 | |
| Full | |
| Full | |
| Vaulted/Cathedral Ceilings, Skylight(s), Hardwood Floors, First Floor Bedroom, First Floor Laundry, First Floor Full Bath | |
| Double Oven, Microwave, Dishwasher, Refrigerator, Washer, Dryer, Disposal, Trash Compactor | |
| Not in DB | |
| Sidewalks, Street Lights, Street Paved | |
| — | |
| — | |
| Wood Burning, Attached Fireplace Doors/Screen, Gas Log, Gas Starter |
Tax History
| Year | Property Taxes |
|---|---|
| 2016 | $12,190 |
Contact Agent
Nearby Similar Homes
Nearby Sold Comparables
Contact Agent
Listing Provided By
Century 21 Affiliated

