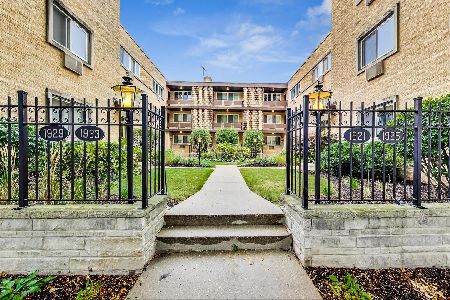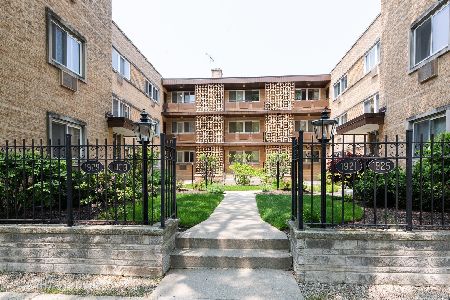1933 Harrison Street, Evanston, Illinois 60201
$135,000
|
Sold
|
|
| Status: | Closed |
| Sqft: | 819 |
| Cost/Sqft: | $171 |
| Beds: | 1 |
| Baths: | 1 |
| Year Built: | 1962 |
| Property Taxes: | $1,493 |
| Days On Market: | 1479 |
| Lot Size: | 0,00 |
Description
Leave the car home in your deeded parking space as you enjoy the benefits of living within one block of the Central Street business district with its Metra stop, post office, Starbucks, Tags Bakery, shops, restaurants, park and more. Meanwhile, at home enjoy the open living room/dining room space with hardwood floors throughout and east views into the landscaped courtyard. The galley style kitchen features a gas cooktop, a built-in double oven and an adjacent breakfast eating area overlooking the tree lined streets. The spacious bedroom has west views and a wall of closet space. Additional storage space is excellent within the unit with both a linen closet and a sizeable entry closet - almost the size of a home office! An updated bathroom completes this cute package. Laundry is conveniently located down the enclosed rear stairs along with a separate storage space. Pets are welcome - dog weight limit 50 lbs. No rental restrictions.
Property Specifics
| Condos/Townhomes | |
| 3 | |
| — | |
| 1962 | |
| None | |
| — | |
| No | |
| — |
| Cook | |
| — | |
| 331 / Monthly | |
| Heat,Water,Insurance,Exterior Maintenance,Lawn Care,Scavenger,Snow Removal | |
| Lake Michigan | |
| Public Sewer | |
| 11304604 | |
| 10121040191002 |
Nearby Schools
| NAME: | DISTRICT: | DISTANCE: | |
|---|---|---|---|
|
Grade School
Kingsley Elementary School |
65 | — | |
|
Middle School
Haven Middle School |
65 | Not in DB | |
|
High School
Evanston Twp High School |
202 | Not in DB | |
Property History
| DATE: | EVENT: | PRICE: | SOURCE: |
|---|---|---|---|
| 11 Feb, 2022 | Sold | $135,000 | MRED MLS |
| 19 Jan, 2022 | Under contract | $140,000 | MRED MLS |
| 14 Jan, 2022 | Listed for sale | $140,000 | MRED MLS |
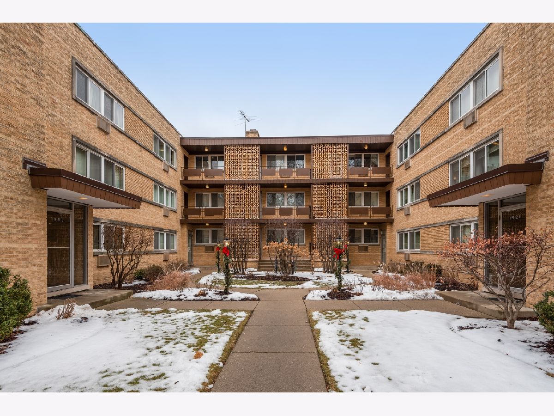
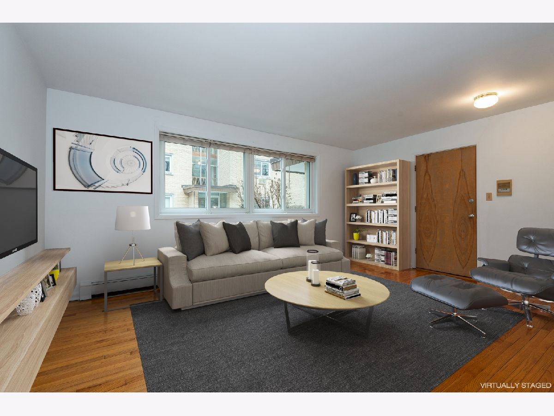
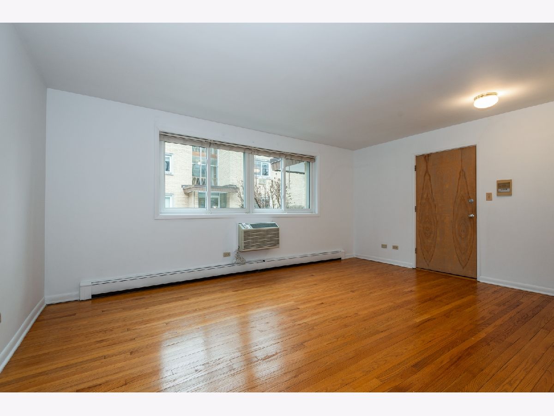
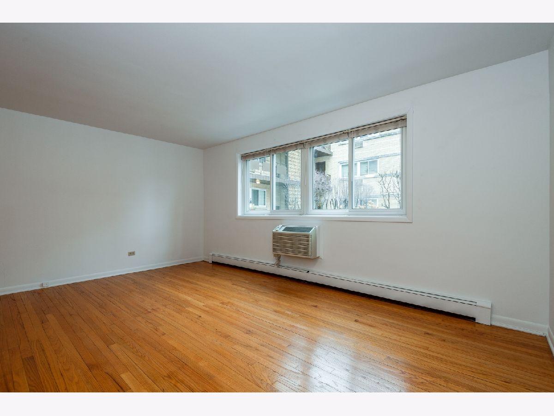
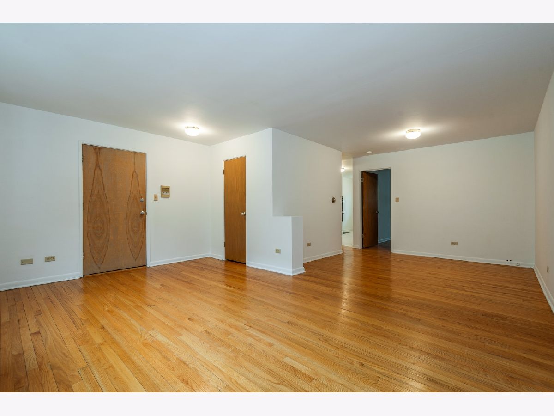
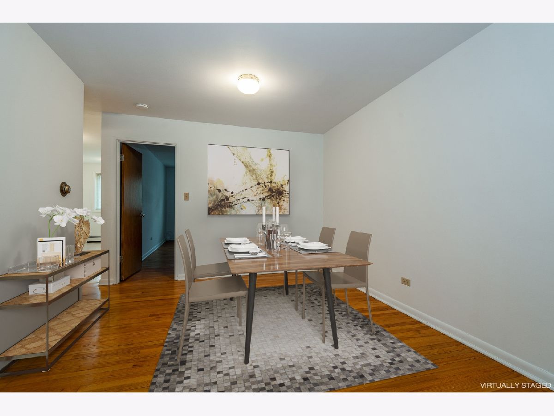
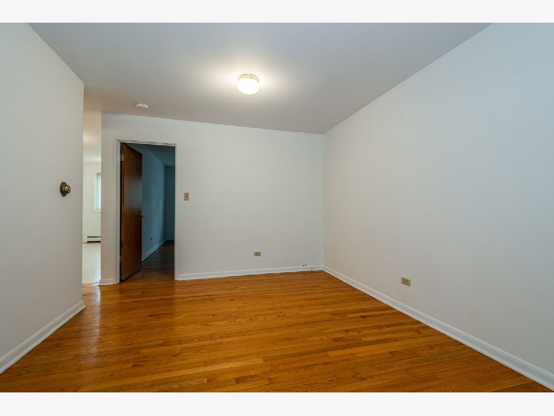
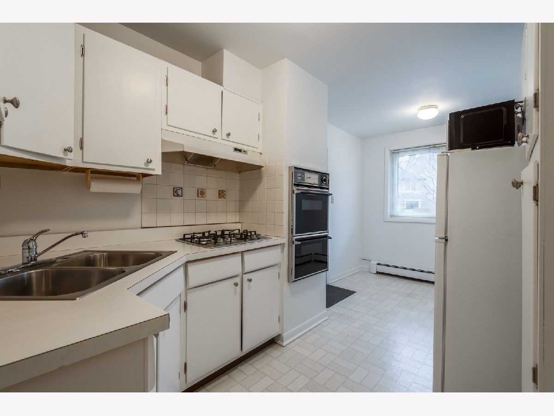
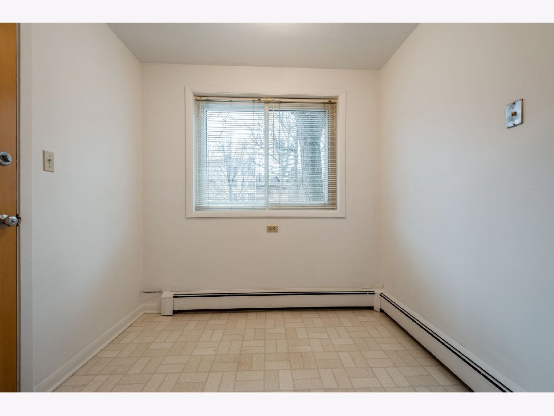
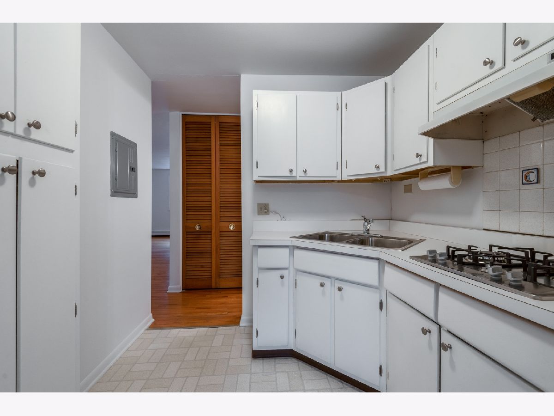
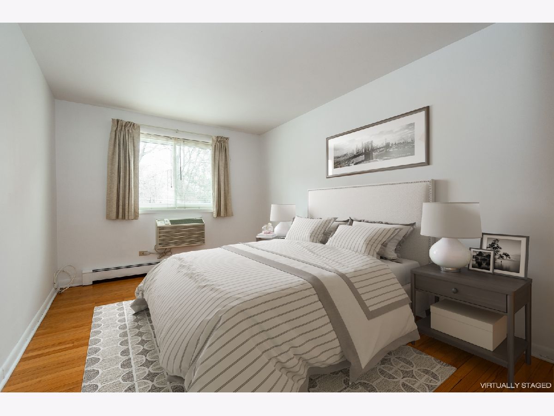
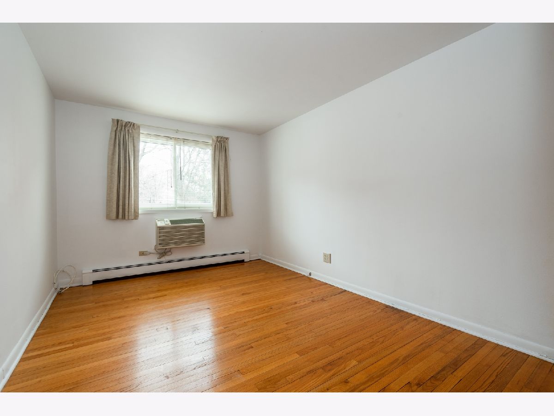
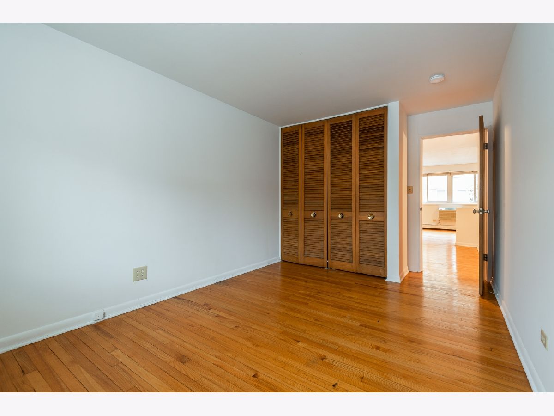
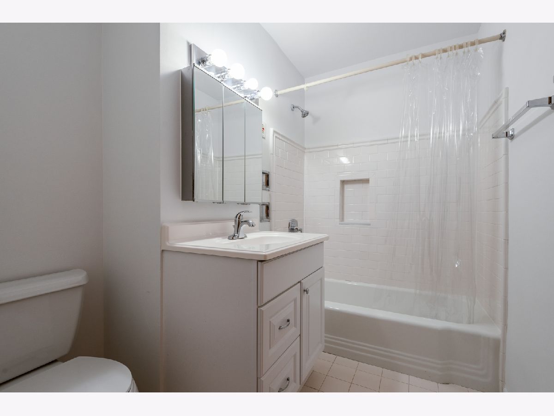
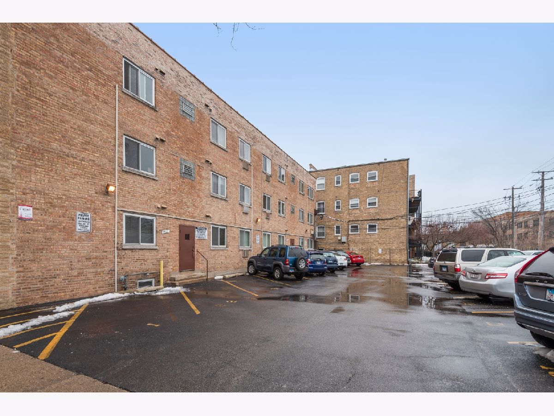
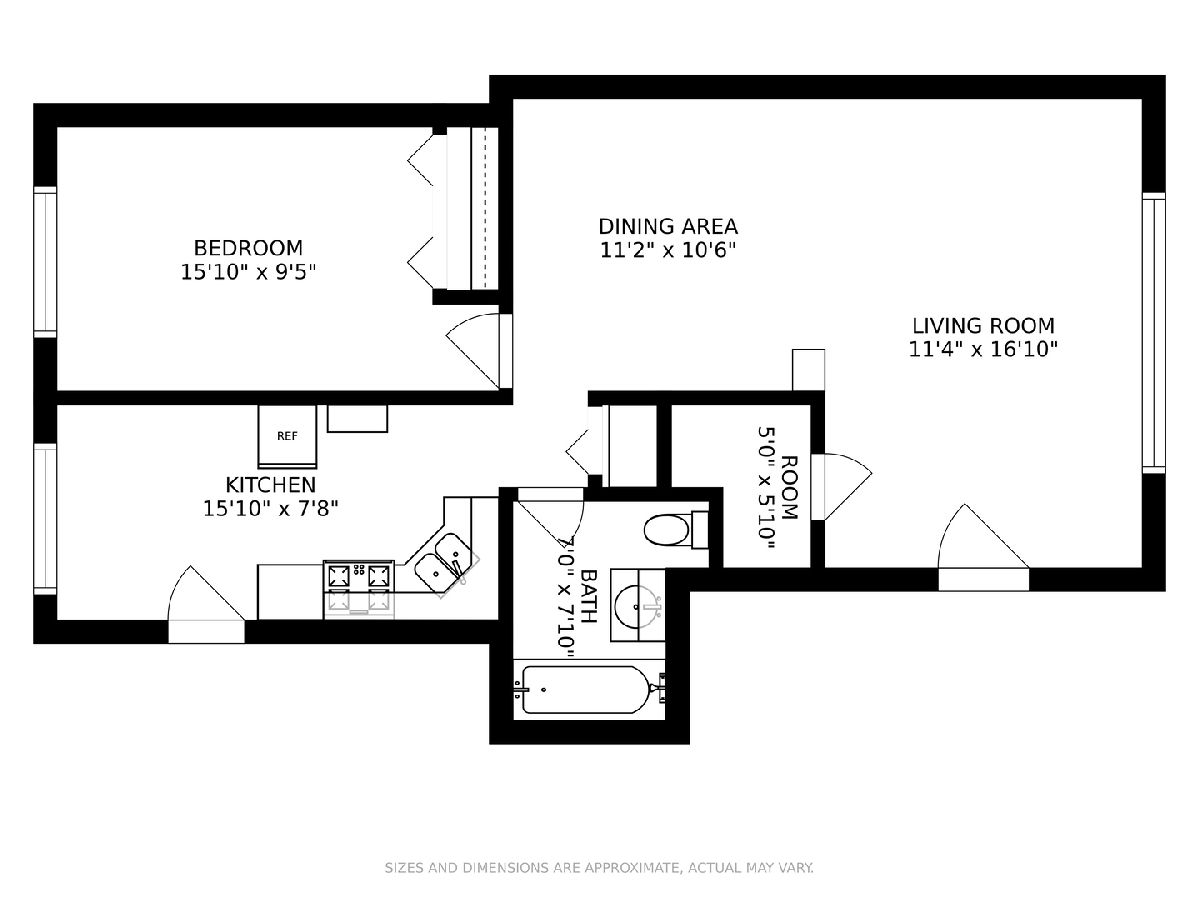
Room Specifics
Total Bedrooms: 1
Bedrooms Above Ground: 1
Bedrooms Below Ground: 0
Dimensions: —
Floor Type: —
Dimensions: —
Floor Type: —
Full Bathrooms: 1
Bathroom Amenities: —
Bathroom in Basement: 0
Rooms: No additional rooms
Basement Description: None
Other Specifics
| — | |
| — | |
| — | |
| Storms/Screens | |
| — | |
| COMMON | |
| — | |
| None | |
| Hardwood Floors | |
| Microwave, Refrigerator, Built-In Oven, Gas Cooktop | |
| Not in DB | |
| — | |
| — | |
| Bike Room/Bike Trails, Coin Laundry, Storage, Intercom | |
| — |
Tax History
| Year | Property Taxes |
|---|---|
| 2022 | $1,493 |
Contact Agent
Nearby Similar Homes
Nearby Sold Comparables
Contact Agent
Listing Provided By
Coldwell Banker Realty


