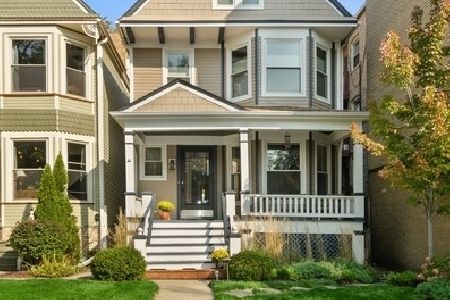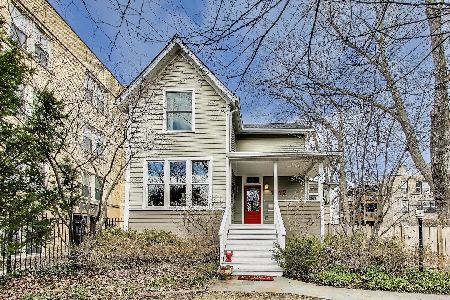1933 Lunt Avenue, Rogers Park, Chicago, Illinois 60626
$680,000
|
Sold
|
|
| Status: | Closed |
| Sqft: | 3,198 |
| Cost/Sqft: | $219 |
| Beds: | 6 |
| Baths: | 5 |
| Year Built: | 1891 |
| Property Taxes: | $12,382 |
| Days On Market: | 412 |
| Lot Size: | 0,20 |
Description
NEWLY UPDATED Large Victorian in highly desirable East Rogers Park, directly across from the park. 6 BEDROOMS, 4.5 BATHS . First level features large living room, dining room, big kitchen with eating area, and master bedroom with full bathroom. Second level features big master bedroom with 4 other bedrooms. Spacious deck takes you to a huge backyard and 3-car garage.
Property Specifics
| Single Family | |
| — | |
| — | |
| 1891 | |
| — | |
| — | |
| No | |
| 0.2 |
| Cook | |
| — | |
| 0 / Not Applicable | |
| — | |
| — | |
| — | |
| 12134301 | |
| 11312140220000 |
Property History
| DATE: | EVENT: | PRICE: | SOURCE: |
|---|---|---|---|
| 15 Feb, 2013 | Sold | $335,000 | MRED MLS |
| 8 Nov, 2012 | Under contract | $339,900 | MRED MLS |
| — | Last price change | $395,500 | MRED MLS |
| 7 Sep, 2012 | Listed for sale | $395,500 | MRED MLS |
| 30 Oct, 2024 | Sold | $680,000 | MRED MLS |
| 16 Sep, 2024 | Under contract | $699,250 | MRED MLS |
| 9 Aug, 2024 | Listed for sale | $699,250 | MRED MLS |
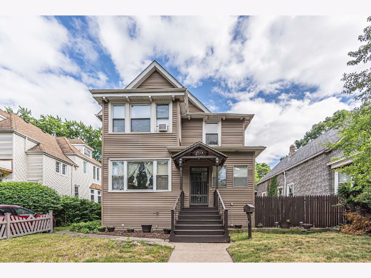
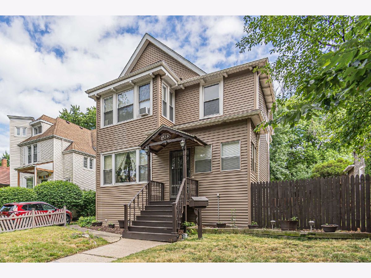
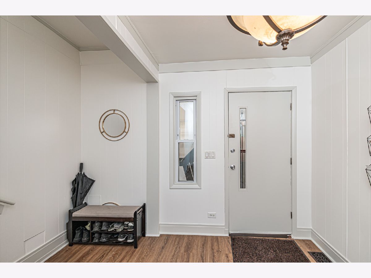
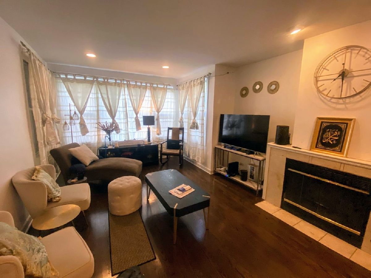
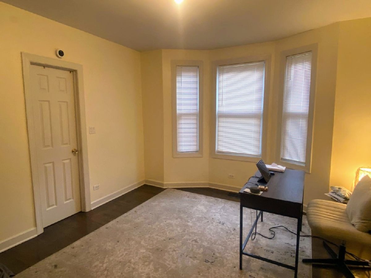
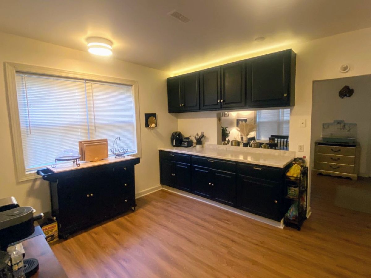
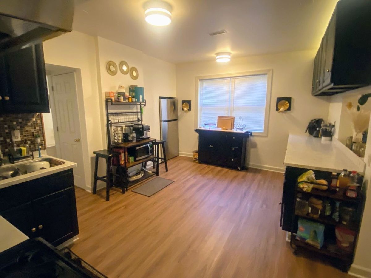
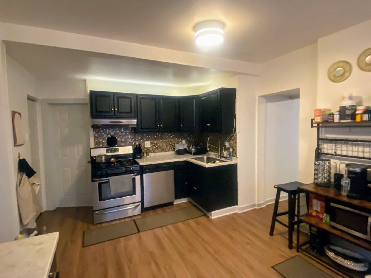
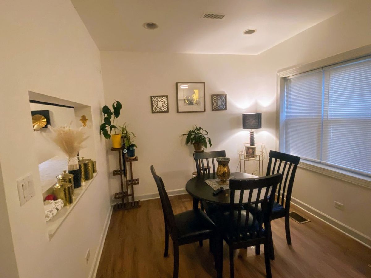
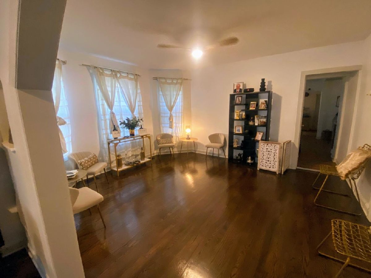
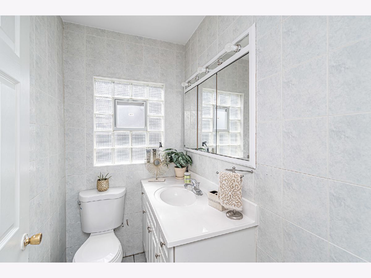
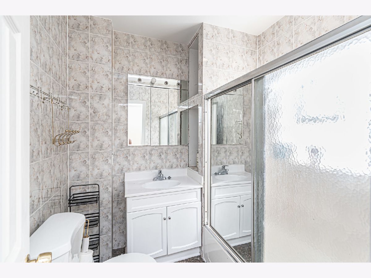
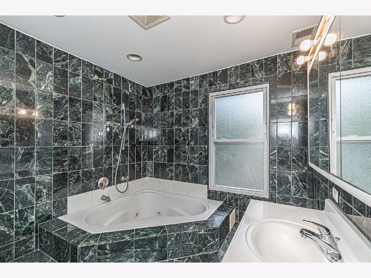
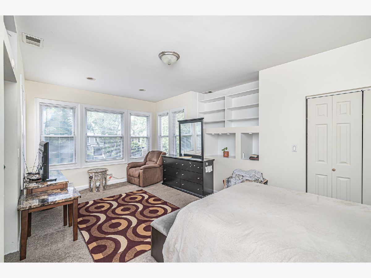
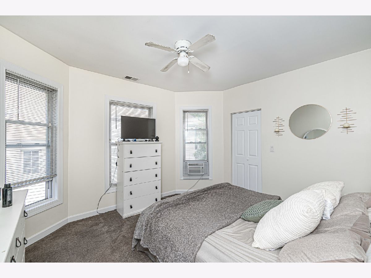
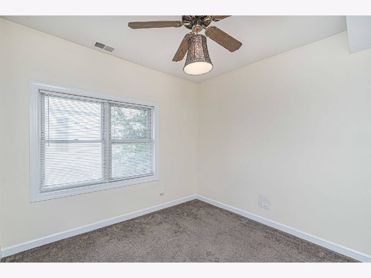
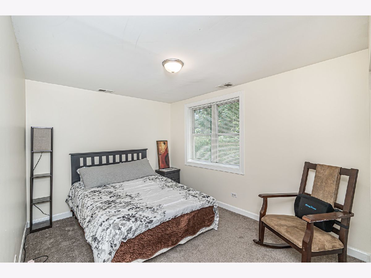
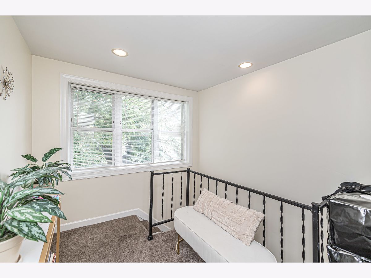
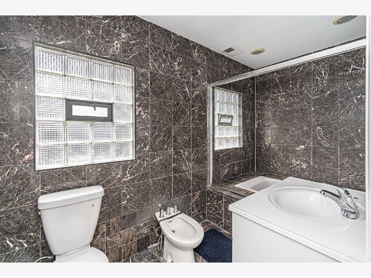
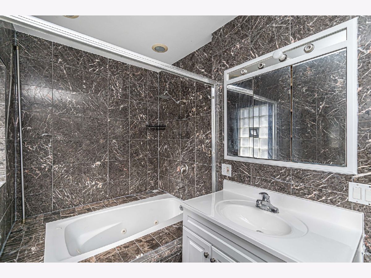
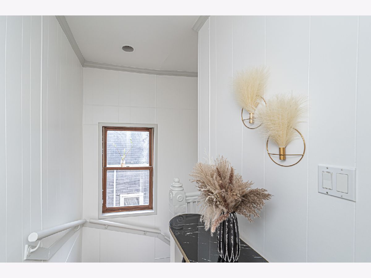
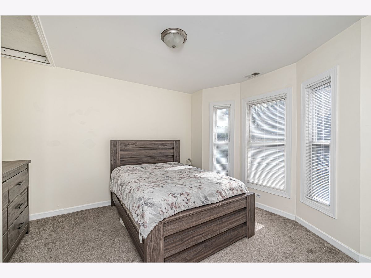
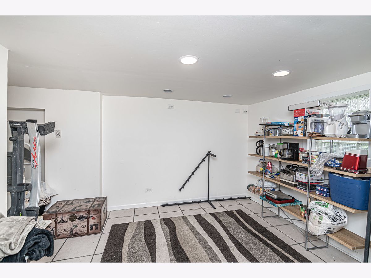
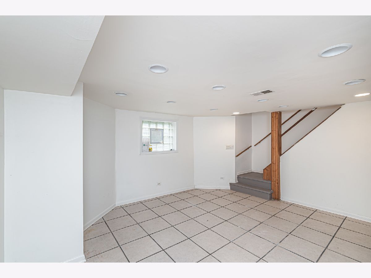
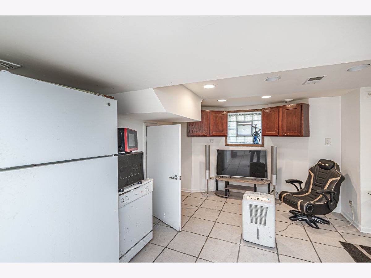
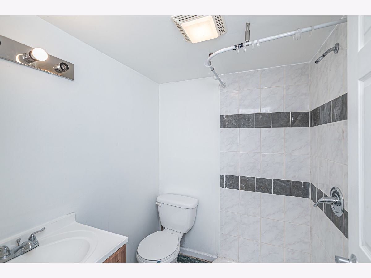
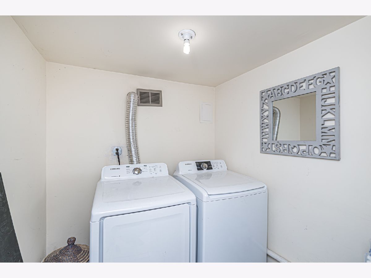
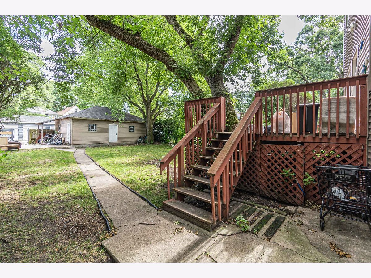
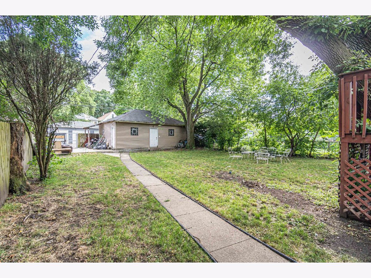
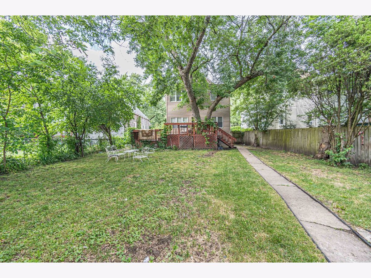
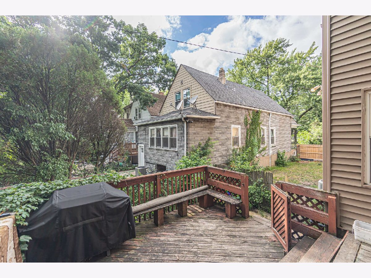
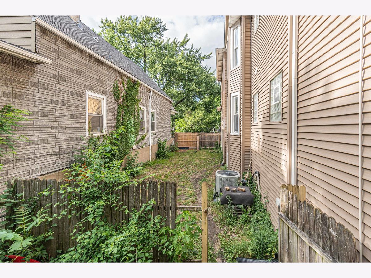
Room Specifics
Total Bedrooms: 6
Bedrooms Above Ground: 6
Bedrooms Below Ground: 0
Dimensions: —
Floor Type: —
Dimensions: —
Floor Type: —
Dimensions: —
Floor Type: —
Dimensions: —
Floor Type: —
Dimensions: —
Floor Type: —
Full Bathrooms: 5
Bathroom Amenities: —
Bathroom in Basement: 1
Rooms: —
Basement Description: Finished
Other Specifics
| 3 | |
| — | |
| Off Alley | |
| — | |
| — | |
| 50X170 | |
| Unfinished | |
| — | |
| — | |
| — | |
| Not in DB | |
| — | |
| — | |
| — | |
| — |
Tax History
| Year | Property Taxes |
|---|---|
| 2013 | $9,189 |
| 2024 | $12,382 |
Contact Agent
Nearby Similar Homes
Nearby Sold Comparables
Contact Agent
Listing Provided By
Sky High Real Estate Inc.








